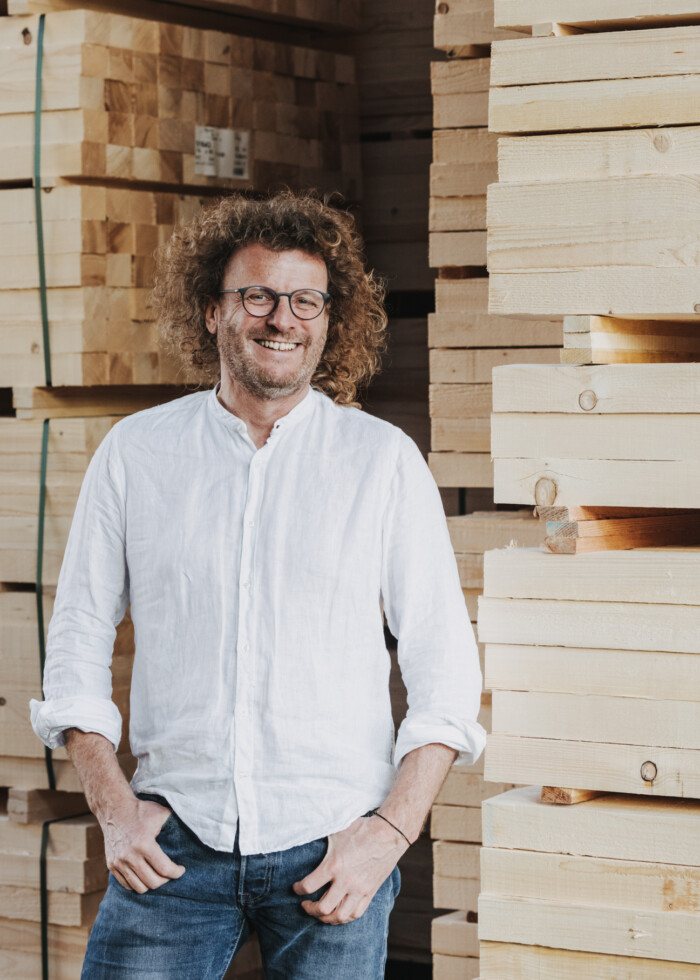
DI Christoph Dünser
In 1989 I first stepped through the doors here as an intern. I have been part of the HK Architekten team full time since 1998. My professional interests are the combination of traditional craftsmanship and experimental structural design. Our building projects are frequently integrated into research projects and push the limits of what is possible. Therefore, the planning team work to formulate scientific hypothesis all the way through to the point of implementation.
“When you are trusted with an ancient building you have a responsibility to not only the building itself to restore and perves its heritage and ensure its future; you also must consider the community it serves. The people who will pass through its door matter. Restoration and renovation projects have a special place in my heart.”
Biography
Christoph Dünser was born in Bregenz in 1970. His father was the director of the provincial forestry and the importance of the forest and the beauty of wood as a material, strongly influenced his choice of profession. His uncle also played a part in directing his choices because he was an architect who gave him his first work experience placement with Hermann Kaufmann in the summer of 1989.
Other aspects were to shape him as well. Through his mother’s family, he had the opportunity to become acquainted with the work of Martin Rauch, and on his first travels he discovered the buildings of Carlo Scarpa. Carlo Scarpa, who made a great impression on him as a teenager.
After graduating from the Gymnasium Mehrerau, he decided to study architecture at the Graz University of Technology. In Graz he was particularly interested in the research and teaching of Prof. Peter Schreibmayer at the Institute of Architectural Technology. Since graduating in 1998, he has been working for Hermann Kaufmann as a project architect and became a partner in January 2018.
His particular professional interest is the combination of traditional craftsmanship and experimental structural design. HK Architekten’s building projects are frequently integrated into research projects and push the limits of what is possible. Therefore the planning team work to formulate scientific hypothesis all the way through to the point of implementation.
The carefully and detailed planned new building of the Illwerke Zentrum Montafon in Rodund still occupies a special place in his the list of buildings he has successfully completed. After years of development on the research prototype LCT ONE, this project was the first realisation of the Cree construction system under real conditions.
