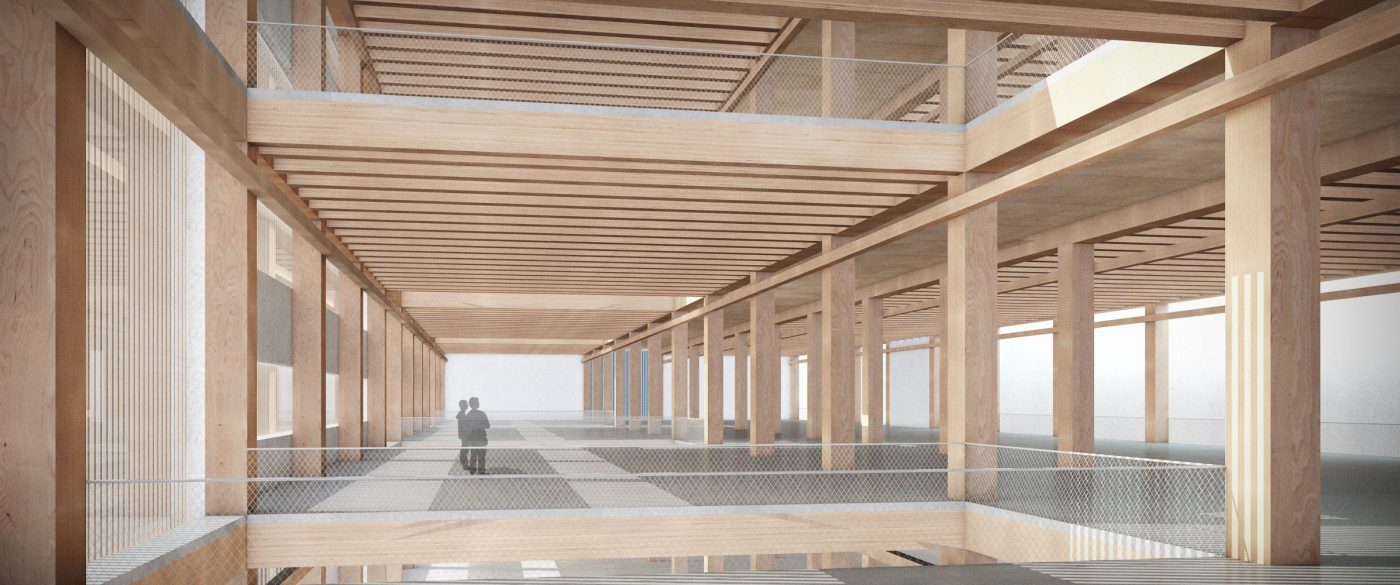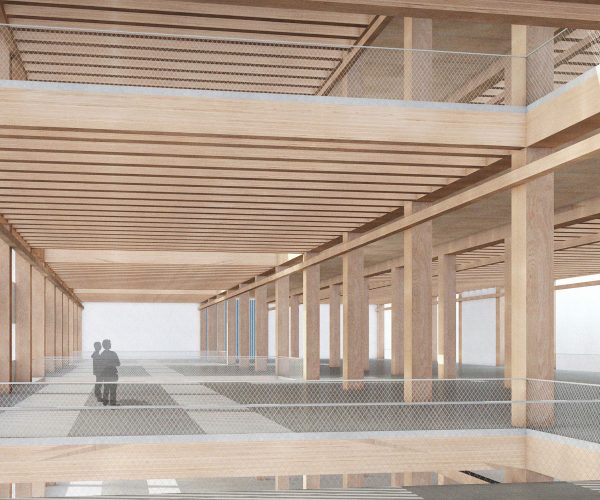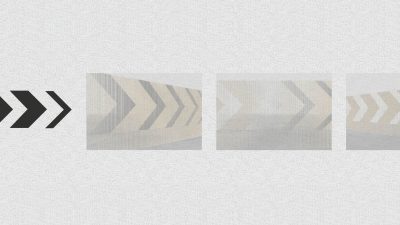Project Information
Tobias Laukenmann M.A.
DI Thomas Fußenegger
DI Christoph Dünser
Client
Zünd Immobilien AG
Location
Altstätten
Competition
2020
Rights
Text Tina Mott
Image Hermann Kaufmann + Partner
- Structural Analysis
merz kley partner ZT GmbH, Dornbirn - Fire Protection Planning
Makiol Wiederkehr AG, Beinwil am See (CH) - Building Physics
Gasser Bauphysik Consult, Schaan - Gestaltung Fassade
Atelier Andrea Gassner, Feldkirch
Zünd assembly and logistics hall, Altstätten
The existing location of Zünd Systemtechnik AG has reached its capacity limits, the construction of a new assembly and logistics hall is inevitable. In order to sound out suitable design and construction strategies, a competition was carried out for the property south of the company’s headquarters in the industrial park of Altstätten.
After an in-depth examination of the urban situation and the specific parameters of the production conditions, the concept of a three-storey structure emerged, which can be extended towards Industriestraße at a later date if required.
Three central courtyards, which are located directly on the west side in the first phase of construction, are intended as open galleries that guide daylight into the depths of the rooms. The facades are clad by a narrow, vertical curtain made of timber slats, which prevents direct sunlight. Two ribbon windows run around the building on each floor. While the lower openings at parapet height optimally illuminate the front workstations, high-lying ventilation flaps serve to supply fresh air and illuminate the rear areas of the room. This also ensures efficient night-time cooling.
The primary support structure of the building will be constructed using a timber-concrete hybrid. Visible main and secondary beams made of glued laminated timber with a full-surface concrete layer, as well as load-bearing timber supports characterise the appearance of the hall. The vertical access cores made of reinforced concrete serve to stiffen the building and, in combination with composite ceilings, form a very economical stiffening concept.
The building envelope is exclusively made of timber-based materials and recycled materials, which guarantees optimal thermal insulation and maximum energy efficiency. For maximum electricity self-sufficiency, the roof is fully covered with photovoltaic modules, while a heat pump can optionally be installed for heating.



