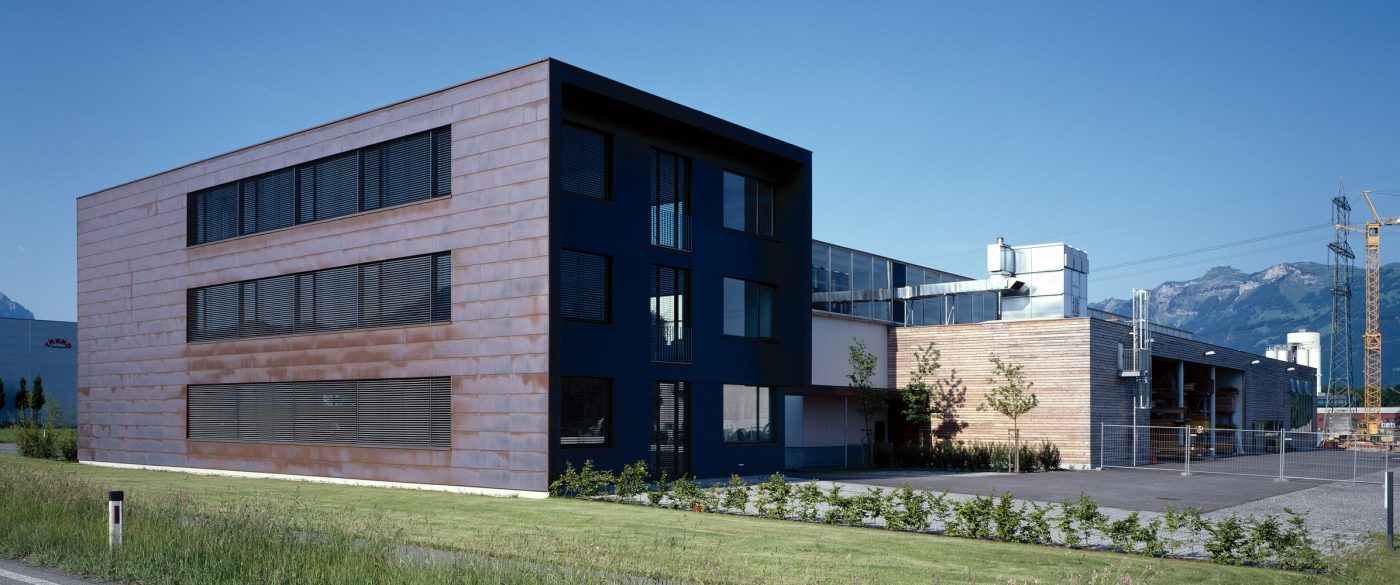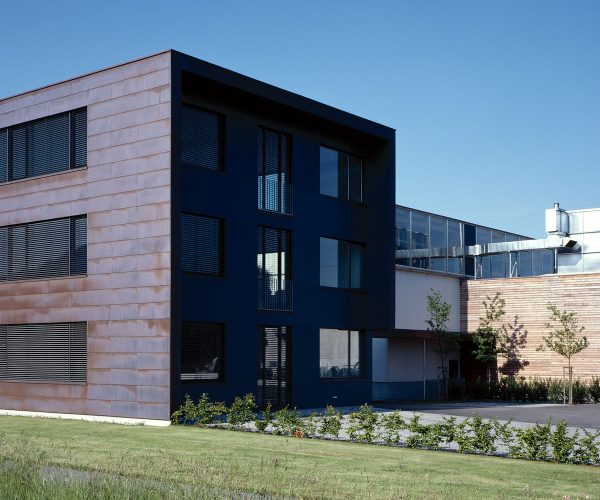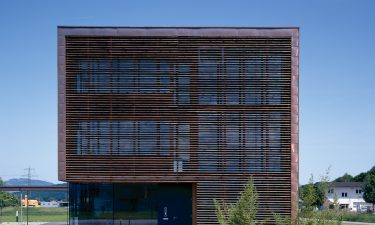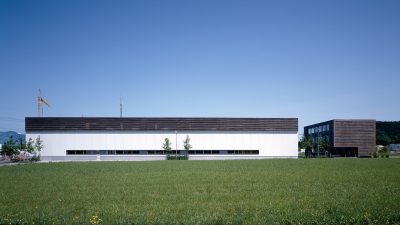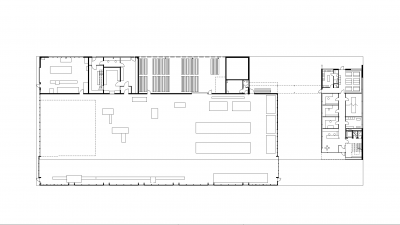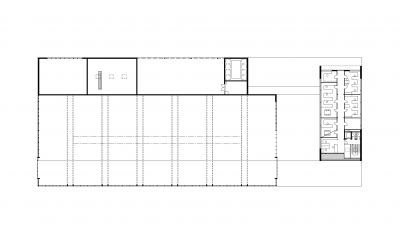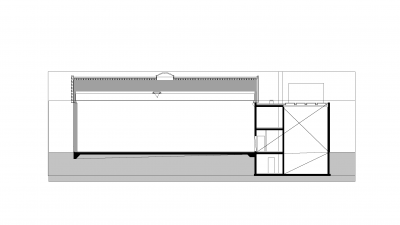Project Information
Bmst. Ing Norbert Kaufmann
Bmst. Ing Norbert Kaufmann
Client
Dobler Bau
Location
Röthis
Completition
2001
Project Facts
n.b.ar. 2.690,00 m², GFA 2.880,00 m²,
GBV 22.440,00 m³
Rights
Text Hermann Kaufmann + Partner ZT GmbH,
Translation Bronwen Rolls
Photo Bruno Klomfar
- Structural Engineering
Mader & Flatz Ziviltechniker GmbH, Bregenz - Heating Ventilation and Sanitary Planning
Moser Planungsbüro GesmbH, Satteins - Electronics Planning
Manuel Krekeler, Rankweil
Dobler Timber Construction GmbH, Röthis
Dobler Holzbau is a master builder and carpenter in Vorarlberg, Austria. The new company headquarters is located in the Interpark Focus area in Röthis. The project consists of the office building, the assembly hall for carpentry, the building yard as well as a metal workshop and storage rooms. The possibility of an expansion of operations is possible to the west. The office building is a massive supporting frame made of concrete slabs on steel columns, with highly insulated facade elements in prefabricated timber construction with copper sheet cladding.
The carpentry hall is a pure timber construction made of laminated timber beams that are stretched across the hall, and a purlin construction is used between the main girders. The facade cladding, made of timber triple-layer boards, was colour-coated at the request of the client. The buildings are heated with the central woodchip plant. The office building is additionally equipped with a basic ventilation system.
Project Plans
Public
- Industrie- und Gewerbebau in Holz
ZN Z-132, Kaufmann Hermann, Informationsdienst Holz, 2007
