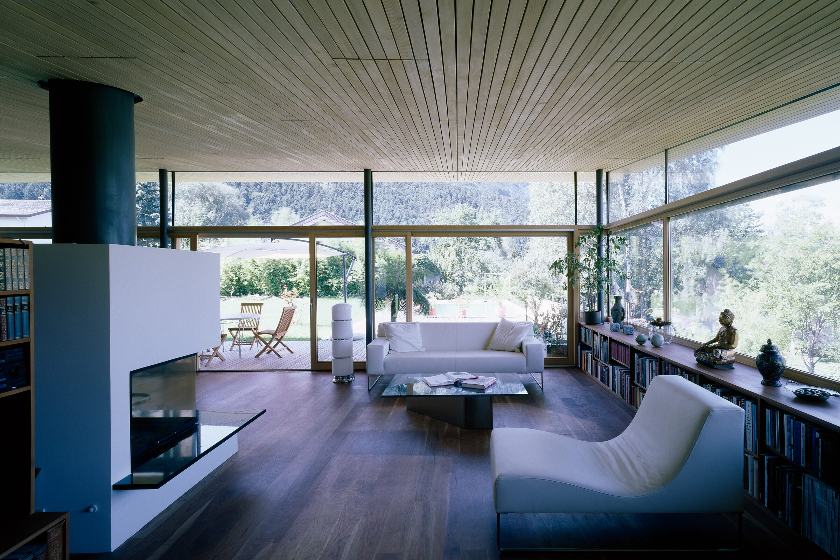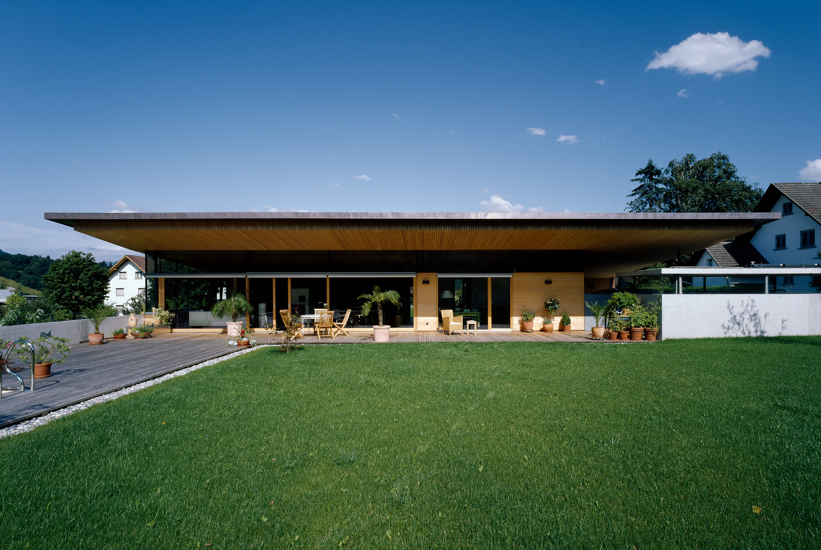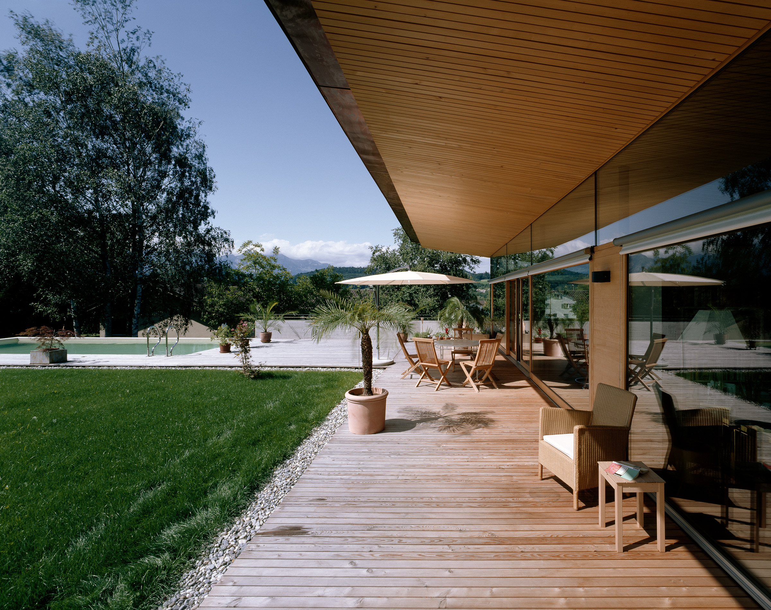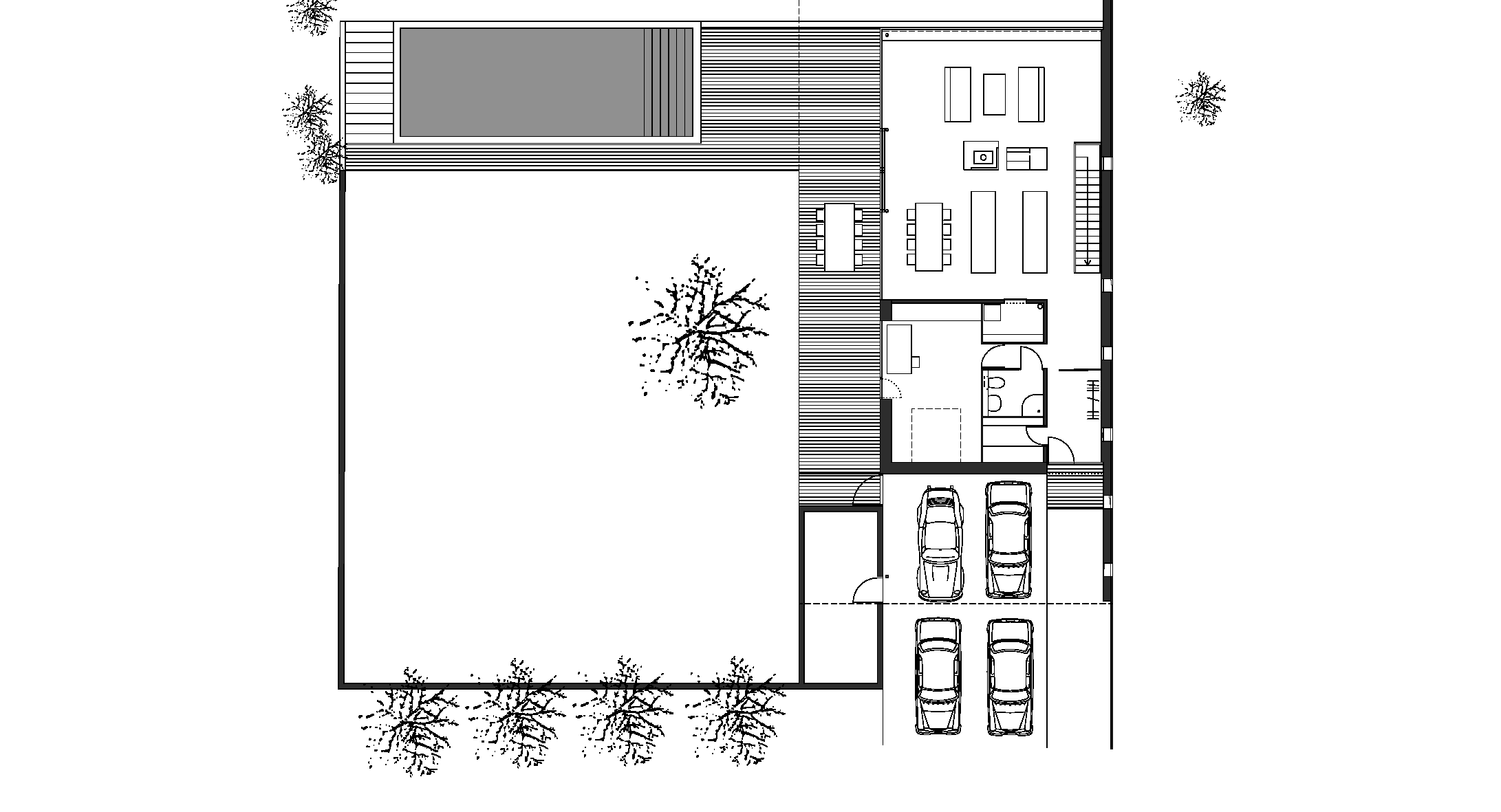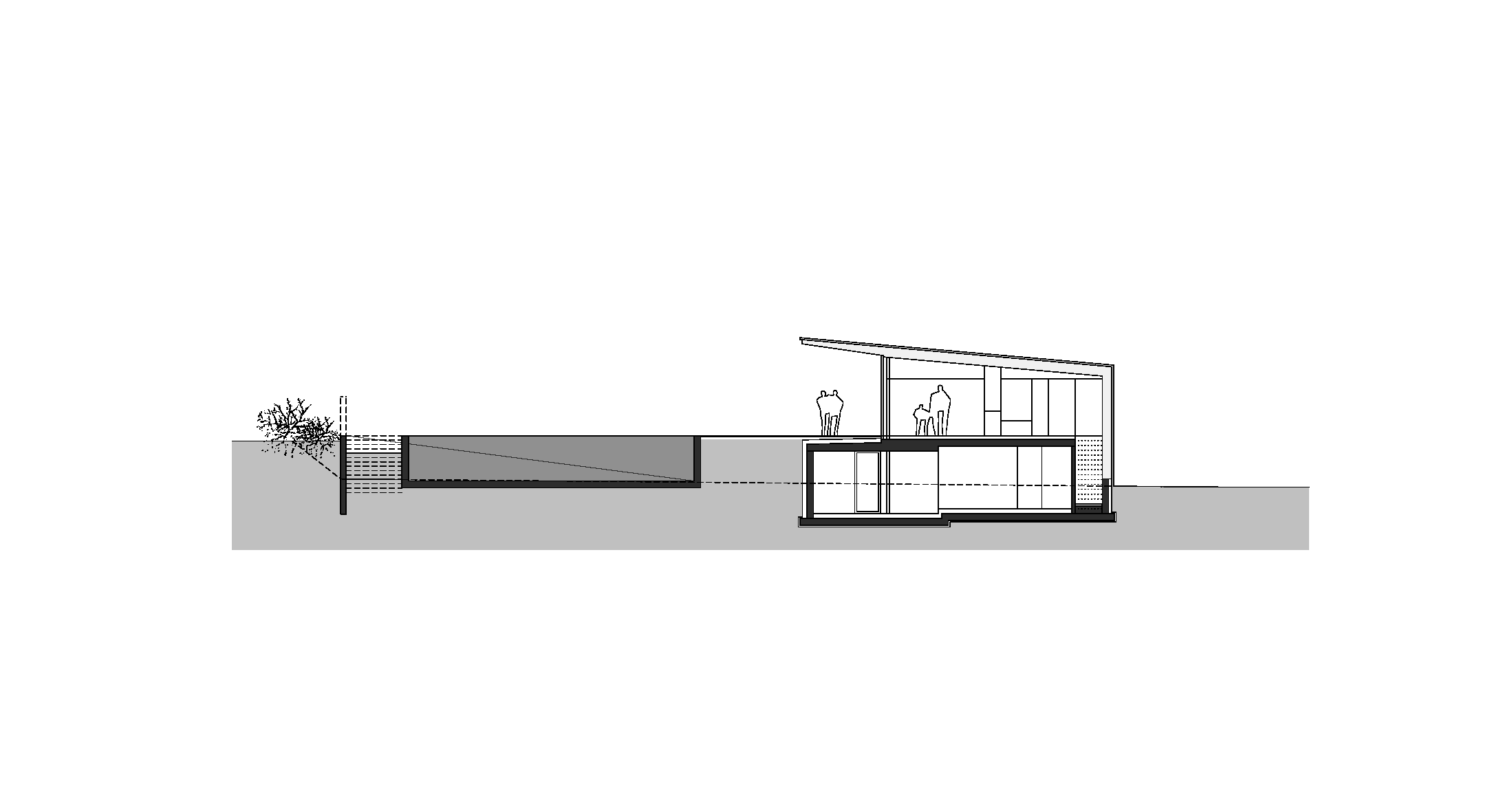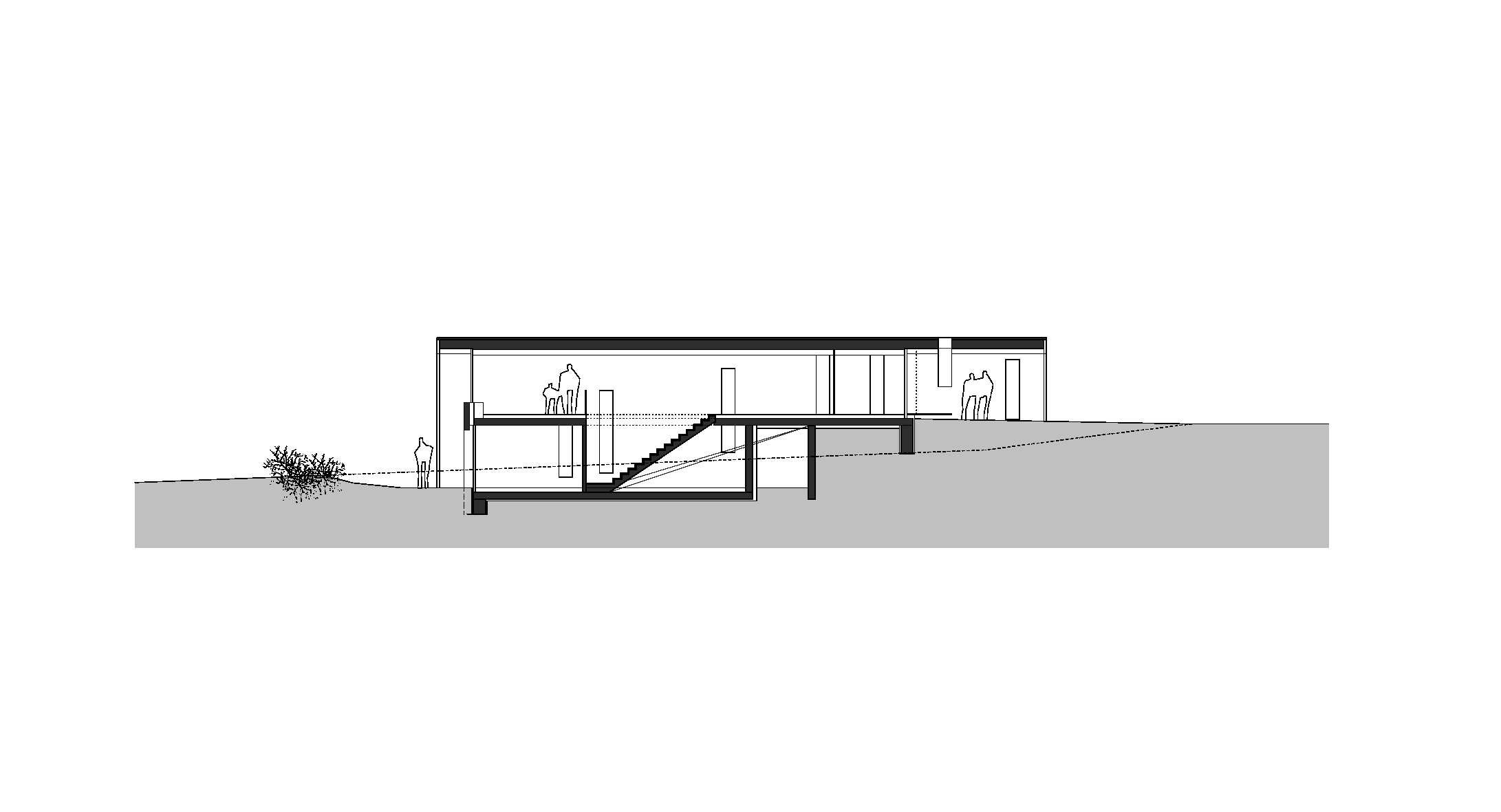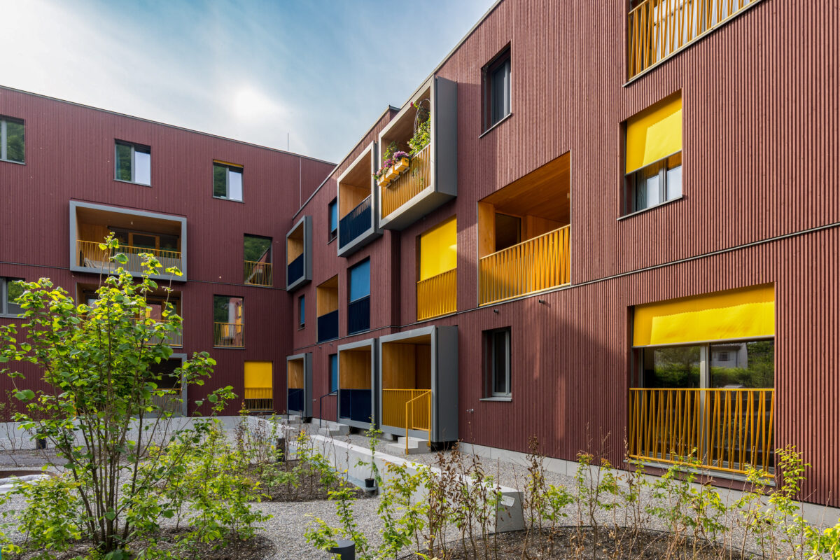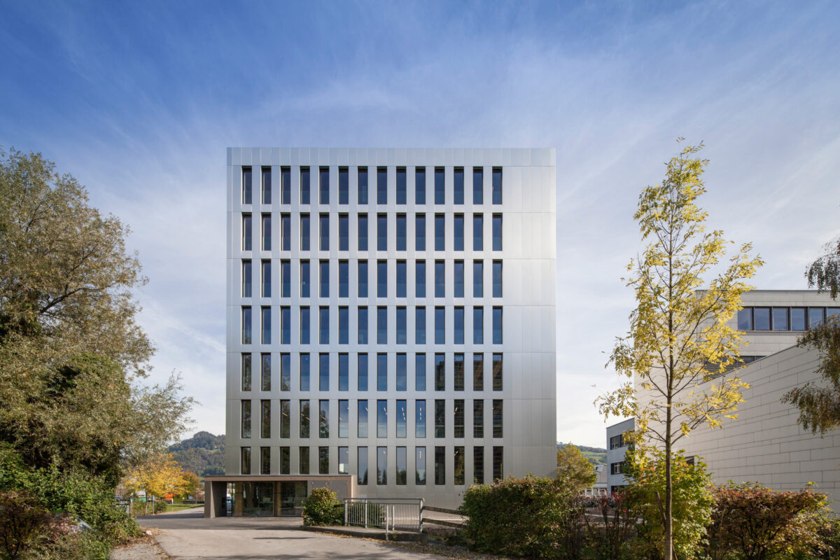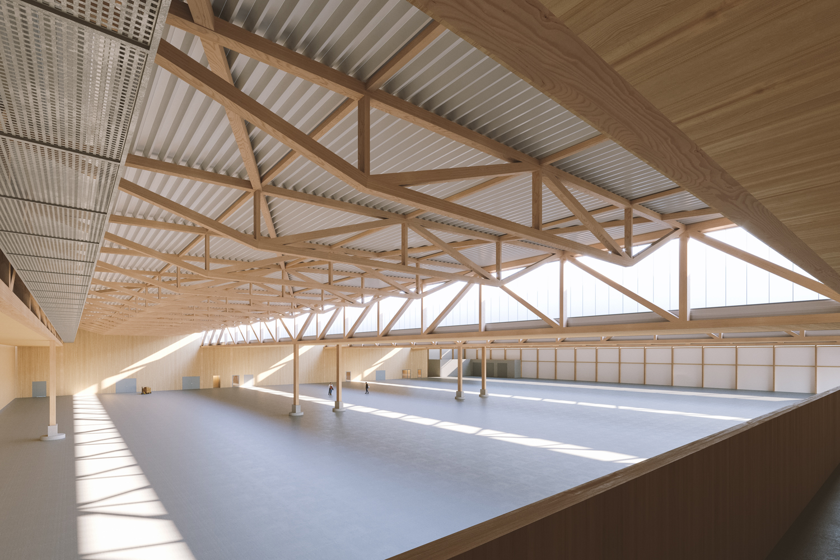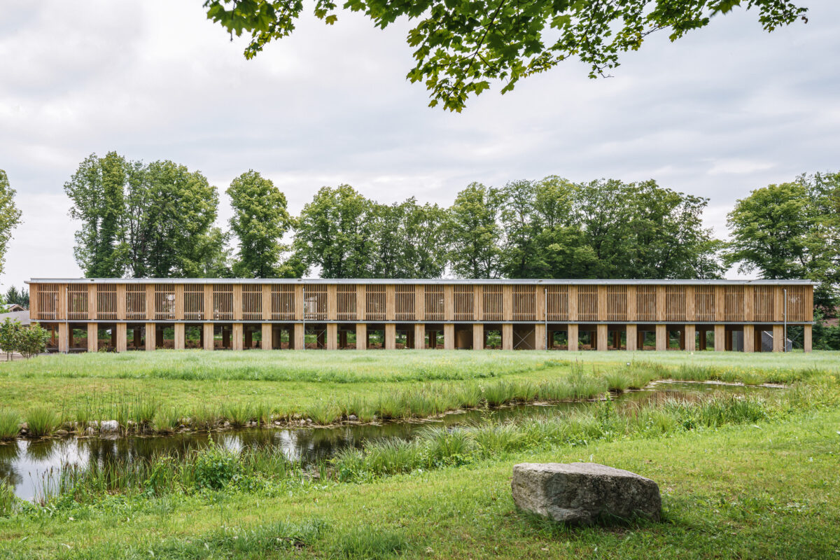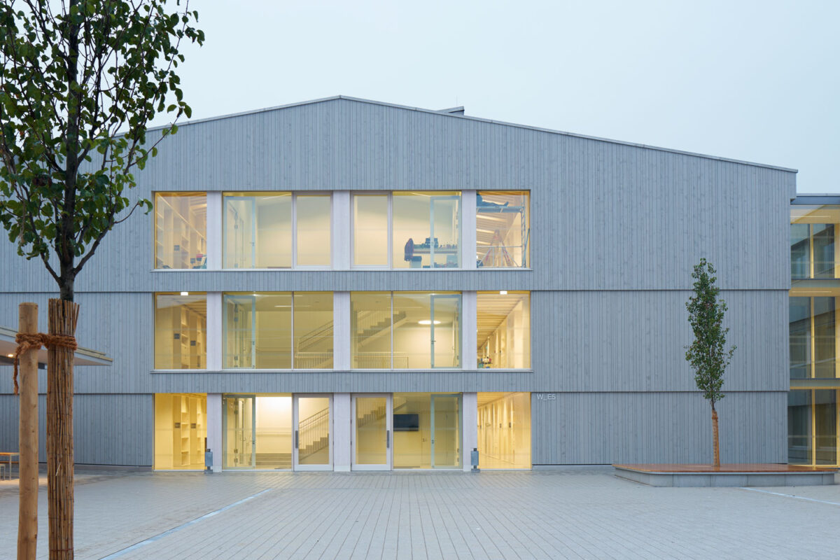The antithesis of cubist architecture, open angular rooms under an abstract roof.
Frastanz, in Austria, is home to a large number of international businesses. In contrast to the Bregenzerwald region, this area is firmly in the grip of a globalisation. Here a flat roof does not prompt a debate on style, and swimming pools have become a common phenomenon – even when they are as extravagant as the one accompanying this house.
The building and the pool are situated on the urban periphery, densely surrounded by other structures. The view to the west extends to the Swiss Alps. Access to the house is from the east side, which is the highest point on the site and where one enters the living space, which seamlessly connects to a garden on the south side. The open space is delineated by walls on two sides and borders the pool, which forms a variation in terrain on the northwest. The gentle slope allowed for the bedrooms to be located in the basement, which is lit from the west side.
The building seeks to offer a sense of security, while opening up to the garden and the view. The design was further shaped by the form of the roof connecting to the north-east wall. Privacy and transparency are synthesised in one gesture. Energy consumption is very low despite the wide expanses of glass. Heating and ventilation are coupled with heat recovery, and hot water is generated by solar collectors.
