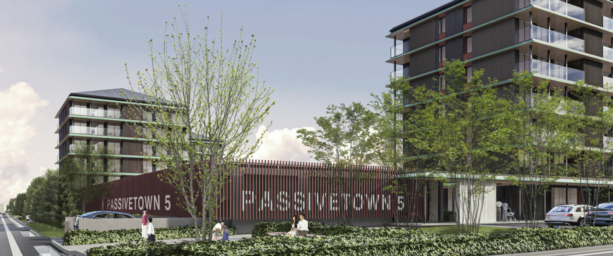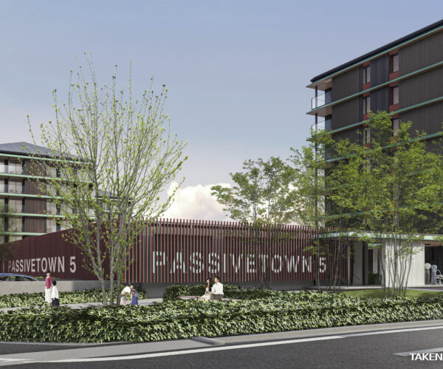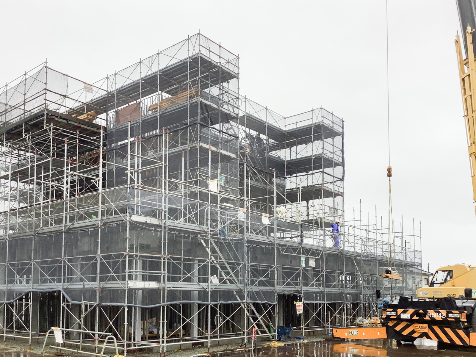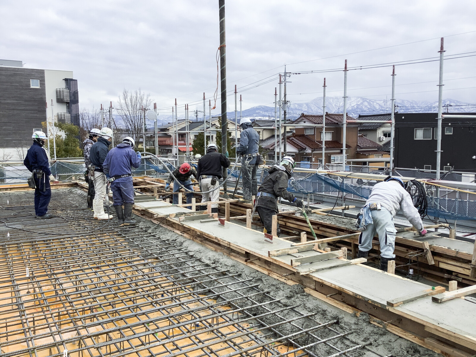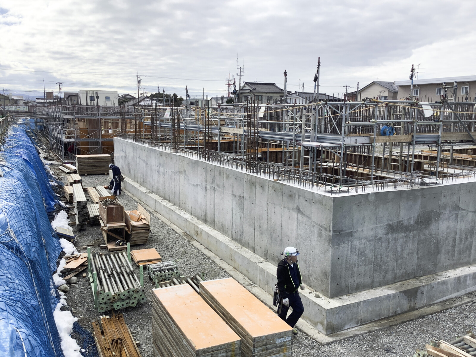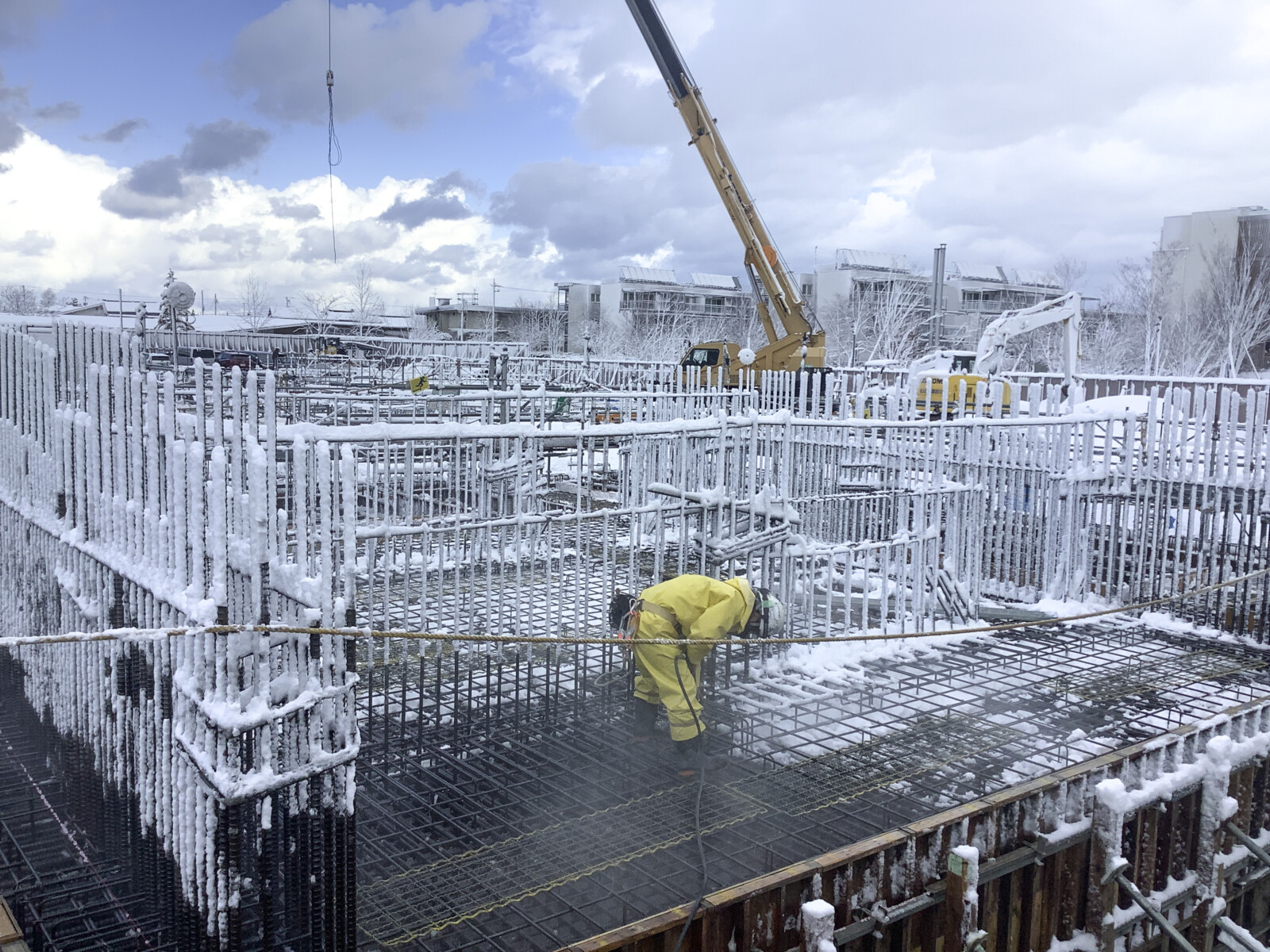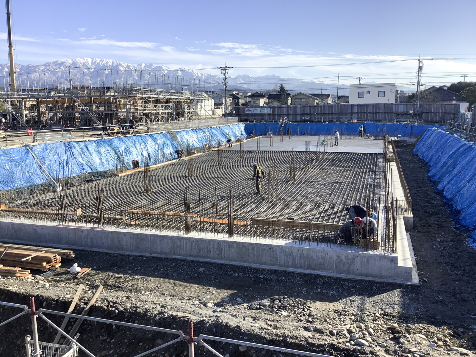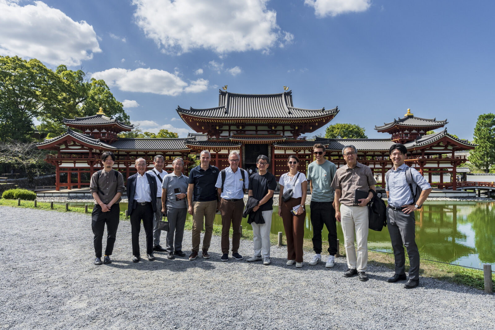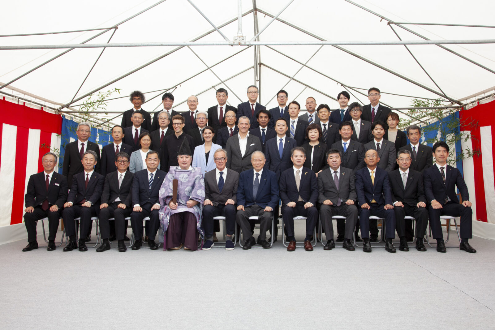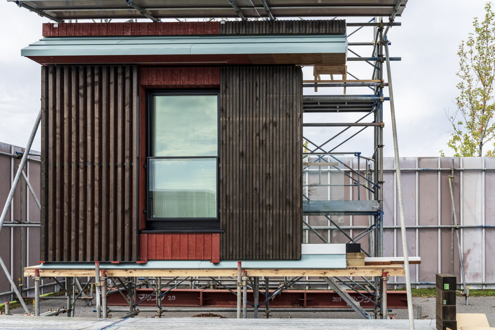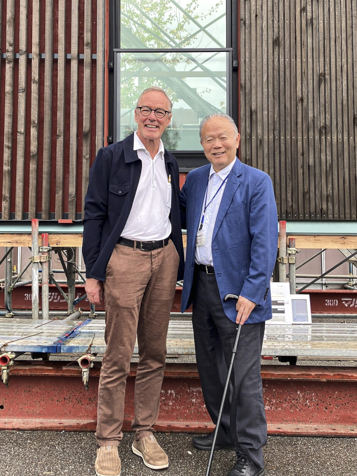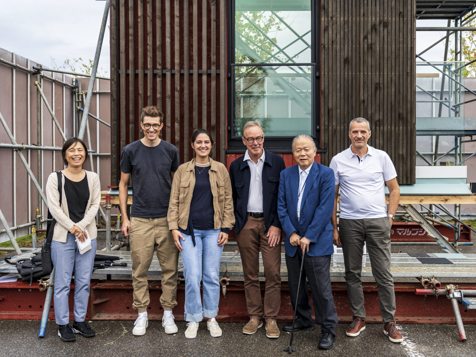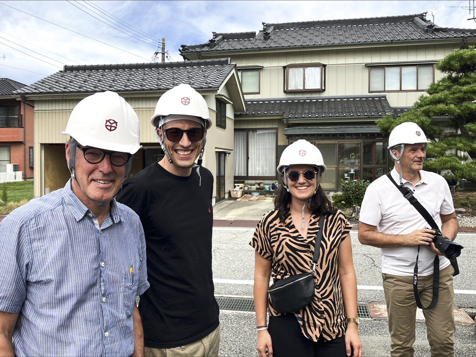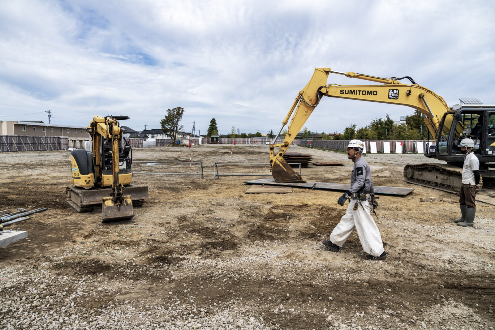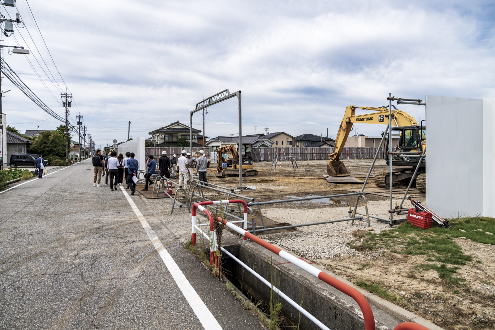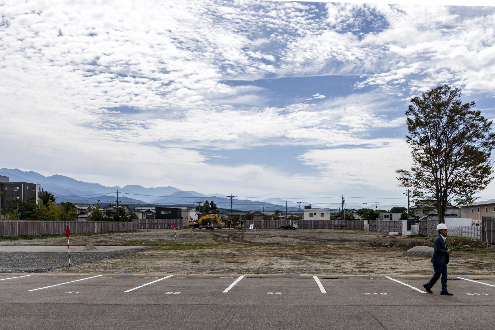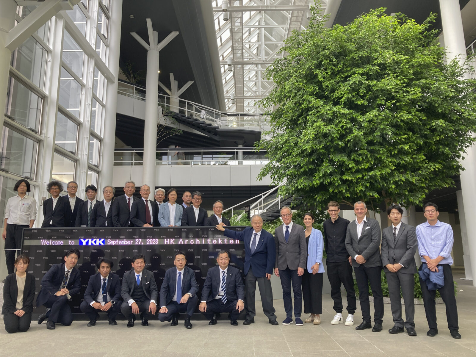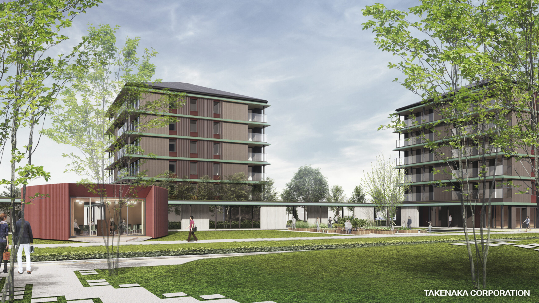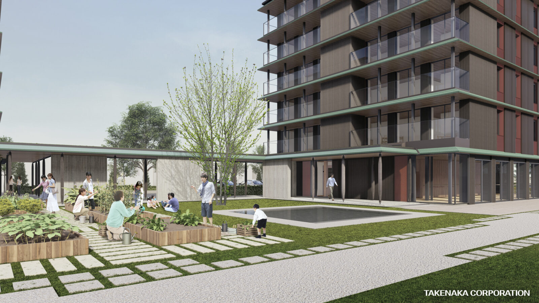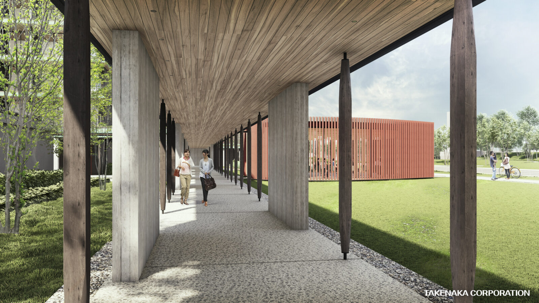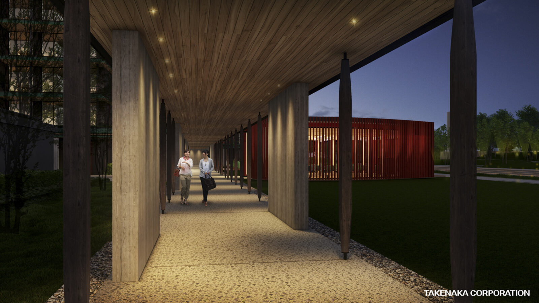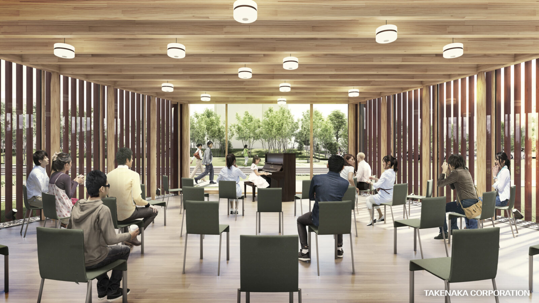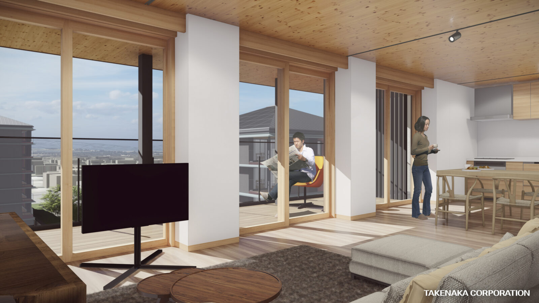Project Information
DI Verena Rauh
Florian Schwender M.A.
DI Christoph Dünser
Daniela Wache M.Sc.
Takenaka Corporation
Client
YKK Real Estate
Location
Kurobe in Japan
Completition
2025
Rights
Text HK Architekten
Photo Arch. DI Roland Wehinger, Takenaka Corporation
Image Takenaka Corporation
YKK Passivetown, Kurobe
For the ‘Passive House Town 5’ project, an alternative approach was chosen compared to previously realized projects. Three tall buildings with a square footprint provide sufficient living space. Ground floor areas are connected through generous roofs. These spaces are not designated for living but rather serve as areas for necessary infrastructure and storage. The apartments are arranged starting from the second floor.
New residential houses are being constructed in the park, embodying the concept of living in harmony with nature.The existing picturesque park flows into the spacious access zone of the residential complex, offering various usage options and communal areas. Special attention is paid to high-quality garden design, including sophisticated landscaping. Different outdoor spaces create a diverse and inviting atmosphere, promoting the well-being of the residents. The community center is intentionally designed as a separate building and serves as the symbolic center for the residents, hosting various events and activities.
Parking spaces are located in compact two-story garages. Together with the buildings on the western side, they form an architecturally significant conclusion to the western access road.
Construction Challenges
The primary building material is wood. The challenge lies in finding a suitable wood construction method for buildings up to the high-rise limit in Japan. The six- to seven-story residential buildings are supported by a concrete core. Wood-concrete composite slabs are placed on these cores, supported on the other side by columns integrated into the facade elements. The goal is to develop a construction system that presents innovative approaches to modern wood construction. It is especially important for these houses to be constructed quickly, particularly the wood components, to limit the necessary rain protection measures in terms of time. The basic concept is straightforward: Prefabricated facade elements with pre-installed windows are installed floor by floor, with prefabricated wood-concrete composite slabs placed on top. This method ensures that the building is constructed from the bottom up in a closed, rainproof manner. It represents a wood-friendly alternative to conventional construction methods where the structure is first built in the form of a skeleton, and the facades are added afterward. This is not an issue with mineral building materials like concrete, as dampness in the structure has no negative effects. This example explores the extent to which the prefabrication commonly used in Europe also provides a suitable construction method for Japan.
The constructive use of wood is apparent throughout the complex. This is ensured by the wood paneling in the covered ground-floor access areas. Inside the Community Lounge, the wood ceilings and wood windows remain in their natural state. All facades are made of wood, with the weather-exposed wood elements protected by a covering mineral paint.
Energy
The main goal is to minimize energy consumption in the houses, achieved through a high-quality building envelope and a relatively compact design. Particular attention is given to summer comfort, as this is where the greatest energy consumption is expected (e.g., air conditioning). However, this should not pose a problem in the overall concept, as this period also offers the largest supply of solar energy. Large photovoltaic roofs integrated into the building roofs supply the most energy when the cooling load is at its highest. A special feature is the ‘Power to Gas’ (PTG) system. The southeast building is a pilot project in that it is intended to be entirely powered by this innovative system. This would make it a zero-energy or even plus-energy house.
The residiential buildings are characterized by surrounding roofs on each floor, which serve to protect the wooden facades from excessive weathering. This means that the architectural expression of the buildings is determined by functional requirements. This pays homage to traditional Japanese wooden structures, which were also extremely durable due to protective construction measures against weather influences.
