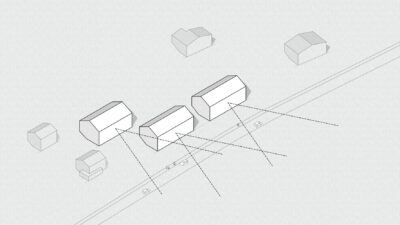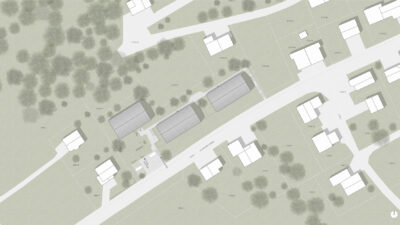Project Information
Client
Holzbautechnik Sohm
Location
Langen bei Bregenz
Competition
2022
Rights
Text HK Architekten, Tina Mott
Translation Bronwen Rolls
Residential building Hälin, Langen bei Bregenz
2. Platz
The village of Langen, near Bregenz stretches along the southern slope of the Pfänderstock mountain range. A high-quality residential complex is to be built on its eastern edge. The challenges, and also the potential of the building site come from its specific location and its topographical conditions. The adjacent main road is busy but provides optimal access, while the steep slope, although demanding in terms of construction, opens up to a privileged and scared panoramic view.
A celebration and preservation of the surrounding natural landscape form a premise of the urban planning concept. The volume of the building is distributed over three well-balanced buildings that follow the course of the terrain, with carefully choreographed spaces in between making the height development apparent. The access road runs as a clear incision in the terrain in order to formulate a clear address for residents and visitors. It leads both to the underground car park and to the public car parks, from which a network of paths run along carefully designed communal spaces to the residential buildings.
The floor plans of the individual storeys are organised as groups of three with 2- to 3-room flats arranged in a mirror image; the ground floors are adapted to the slope. Each unit is oriented to the south via large-format openings to a covered private outdoor space from which the residents can enjoy wide views of the mountain landscape. The positioning and volumetric design of the parts of the building in contact with the ground are chosen with a view to minimising the measures required for slope stabilisation and excavation. The structure built above is made of flat solid timber elements in DiagonalDübelholz® with an axial grid with a maximum of 4.40 metres, placing emphasis on a consistently well thought-out organisation and construction of the components.




