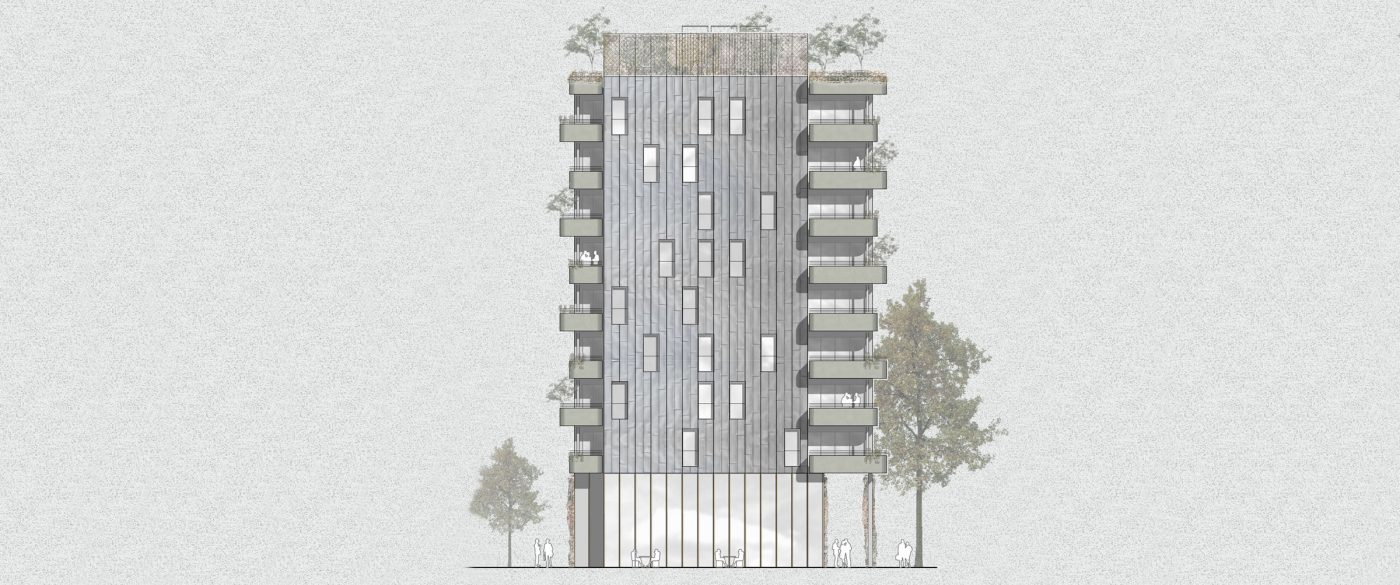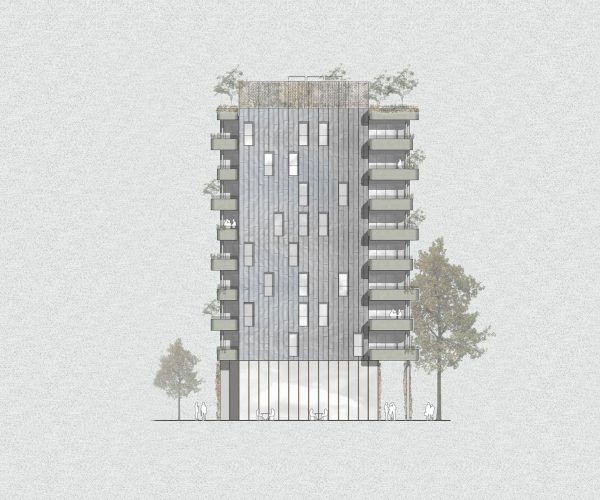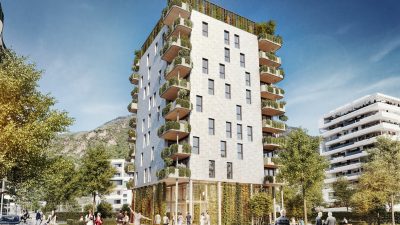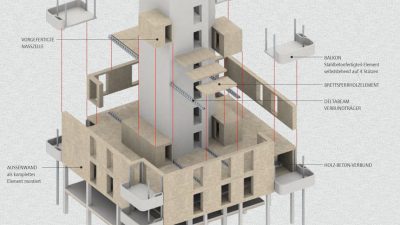Project Information
Arch. Manuel Benedikter
Tobias Laukenmann M.A.
DI Christoph Dünser
Client
Institut für den sozialen Wohnbau des Landes Südtirol
Location
Bozen, IT
Competition
2020
Rights
Image HK Architekten, Thomas Knapp
Text Tina Mott
Translation Bronwen Rolls
- merz kley partner ZT GmbH, Dornbirn
Ing. Philipp Gamper
Ing. Massimo Vettori
PI. Sandro Vettori
Arch. Matthias Bernard
High-rise residential building in timber – Grieser Auen, Bozen
In the north-western area of Bolzano, the new urban district ‘Grieser Auen’ is taking shape. A compact, 11-storey residential high-rise with different types of floor plans is to be built here. The plot borders on an extensive green zone, which provides space for the playground of the nearby kindergarten and a football pitch. Shady plant islands are laid out on the invitingly designed forecourt, to which the two-storey arcades orient themselves, which enclose the access areas in the south-east of the building structure.
These covered open spaces form a weather-protected meeting place and serve as a filter zone for the users of the community meeting place, which is located in the two basement floors. The communal exercise room, the reading room with a connection to the lounge area above and the caretaker’s office are publicly accessible to the residents of the entire settlement.
In the west a private entrance leads through a small foyer to the stairwell with lift, which provides access to the nine floors, each with four different flat types. Each flat has a generously proportioned corner loggia with flower troughs already embedded in the parapet. The lushly planted roof garden is reserved as a protected recreation zone for the building community, but it enters into a visual dialogue with the greened plinth area. The joint pattern of the ventilated aluminium façade and the upright window formats emphasise the verticality of the building structure.
The individual residential units are constructed in timber and develop around the central access core made of reinforced concrete. The predominantly prefabricated components are appealing due to their resource-saving production and the corresponding significantly reduced construction time. The modules only have to be assembled on site, which minimises noise and dirt pollution for the surrounding area.



