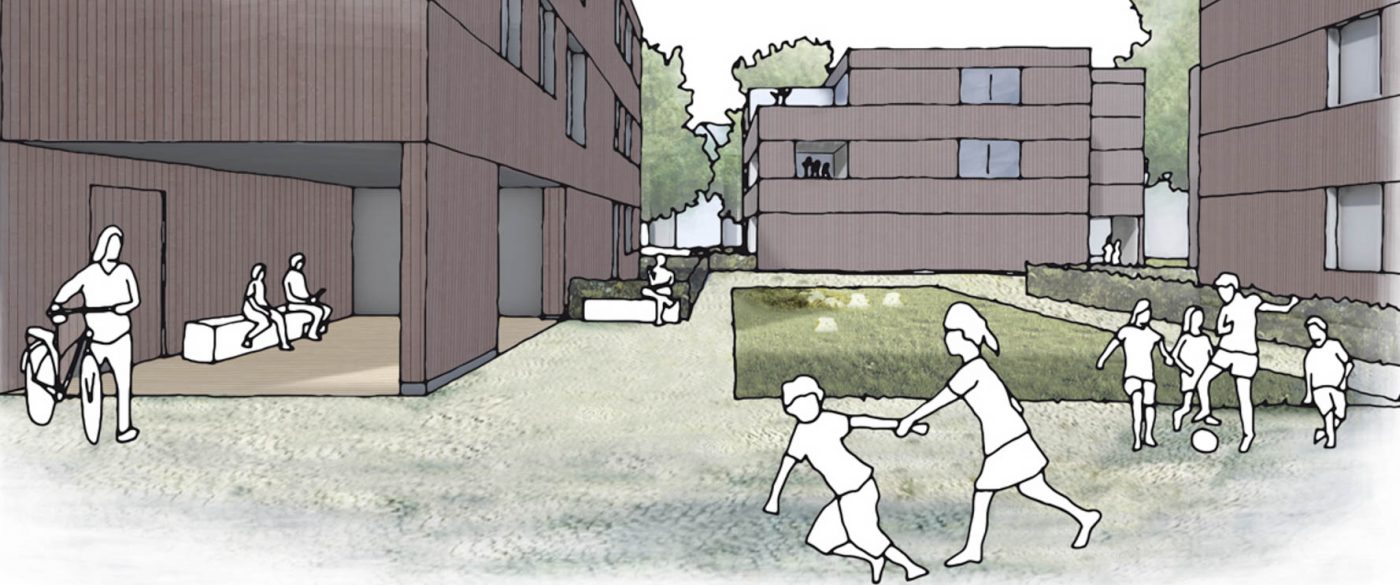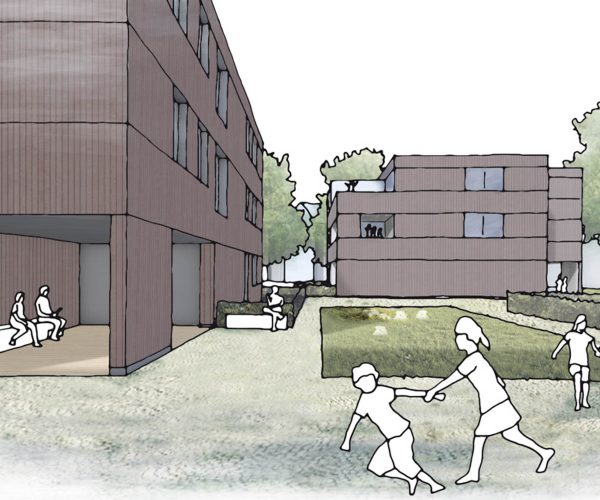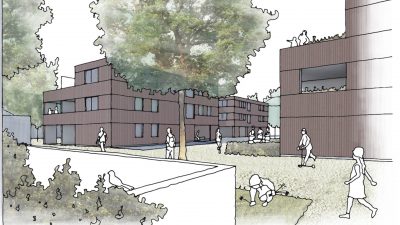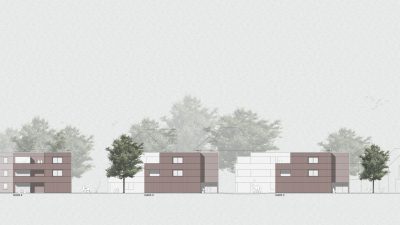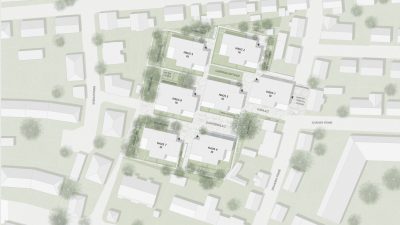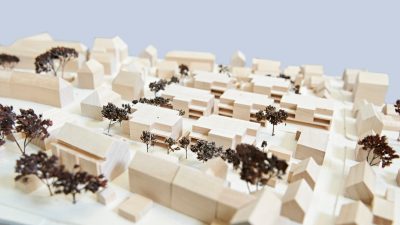Project Information
DI Thomas Fußenegger
Hanna Bayer B.A.
Florian Schwender M.A.
Client
WBG Wohnbaugesellschaft der Stadt Augsburg GmbH
Location
Augsburg
Competition
2018
Projektphasen
Wettbewerb
Housing Estate Michaelipark, Augsburg
Rights
Text Marko Sauer, Bronwen Rolls, HK Architekten
- Landscape Planning
Keller Damm Kollegen GmbH, München - Structural Engineering
merz kley partner ZT GmbH, Dornbirn - Heating Ventilation and Sanitary Planning
DI (FH) Wolfgang Hirdina, Betzigau
Residential complex Michaelipark, Augsburg
1. Platz
A residential complex is to be built on Spicherer Straße in Augsburg, replacing the school building. The schoolhouse is located in the middle of a square, the edge of which is a mixture of multi-family and single-family houses and it is characterised by a collection of old trees. What is required is a dense construction with high-quality outdoor spaces.
By restricting the developments to four units over three stories, well-lit and usable outdoor spaces, with a variety of views into the green areas and the neighbourhood, are created between the buildings. Many of the existing trees can be preserved
The volumes are offset in the north-south from each other, with the ground floor apartments facing south. As a result, the residential buildings can move closer to each other in an east-west direction. This leads to differentiated and characterful outdoor spaces: despite the high density, the pleasant character of a smaller residential complex is created.
The buildings are formed from state of the art, prefabricated timber construction. Due to the clear design grid, the spans are limited to a maximum of 4.2m, making a solid timber ceiling made of cross laminated timber possible. Thanks to the systematic building concept and the innovative construction method, inner-city residential construction, with several buildings, becomes socially sustainable and at the same time economical.
