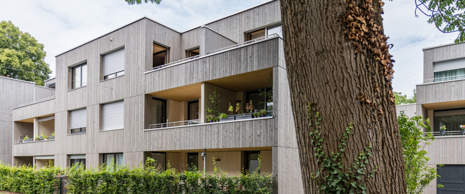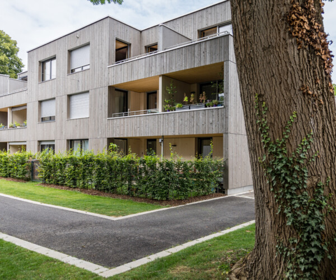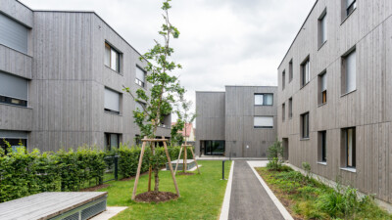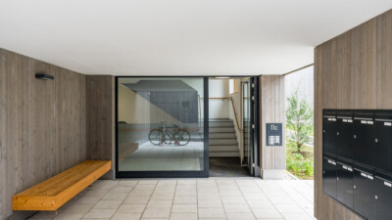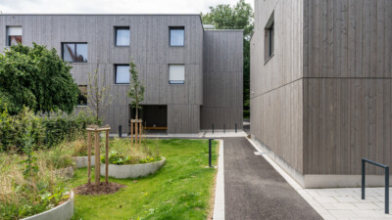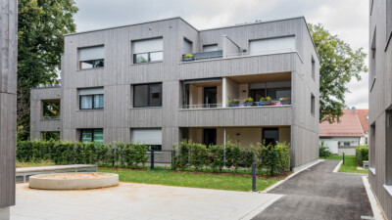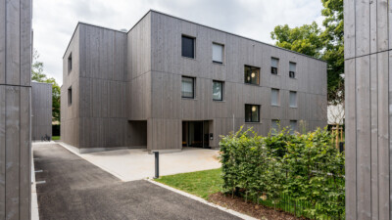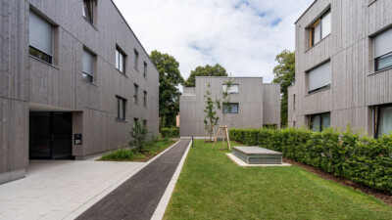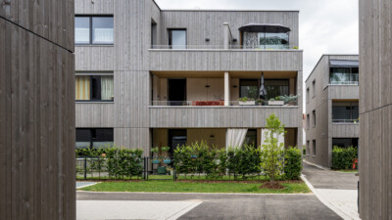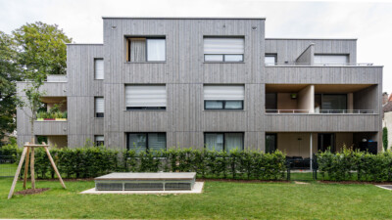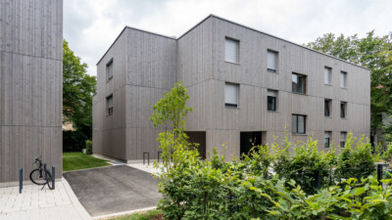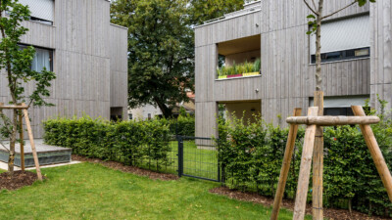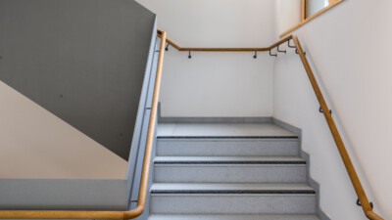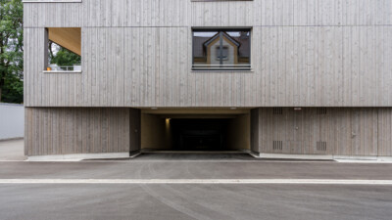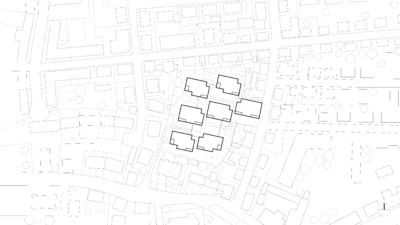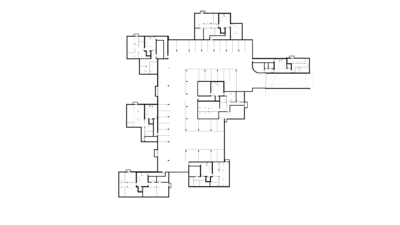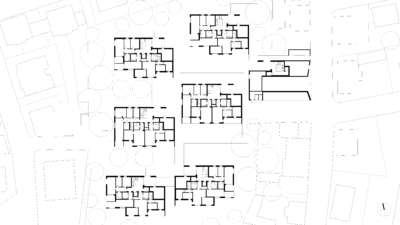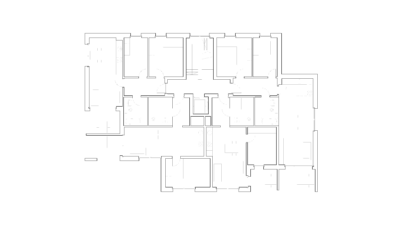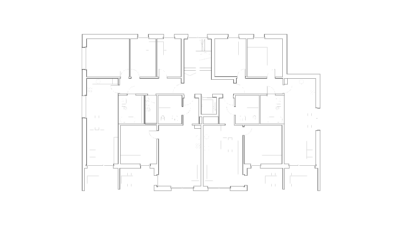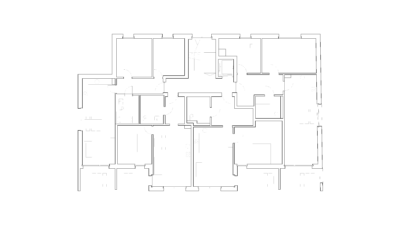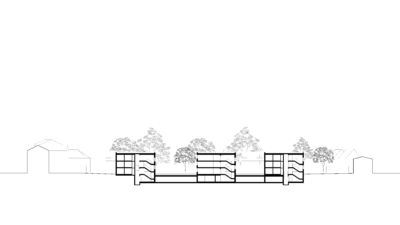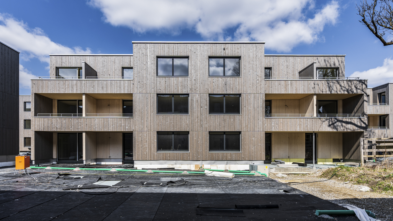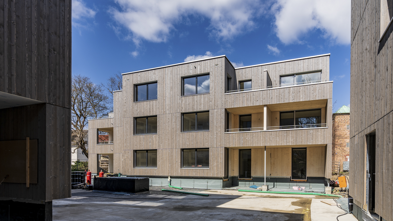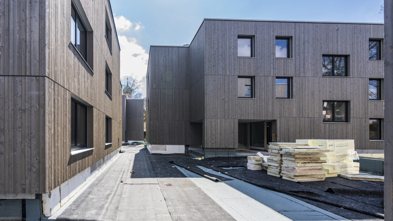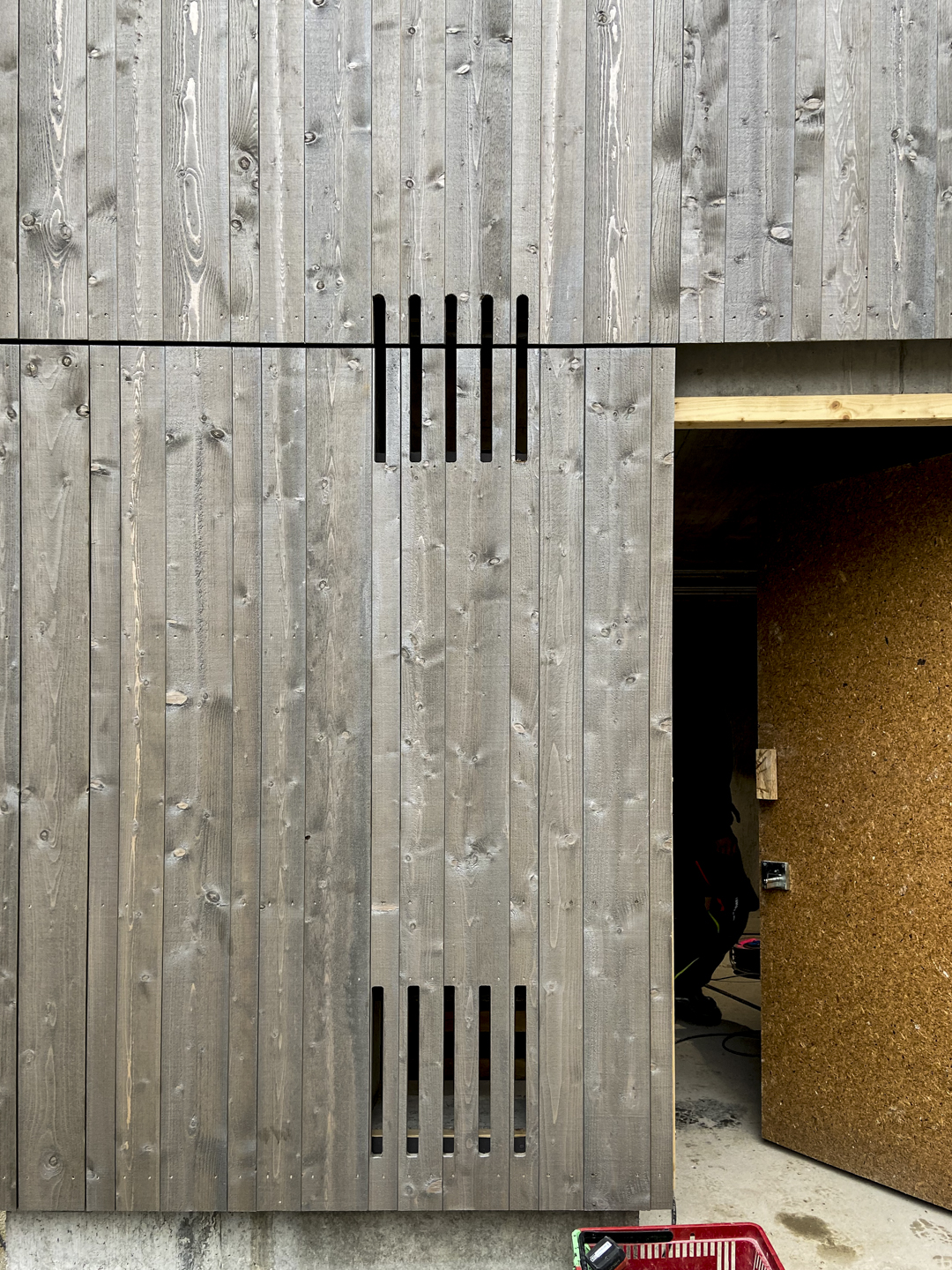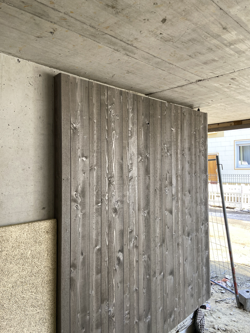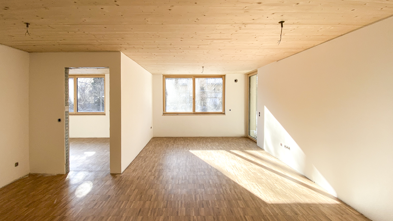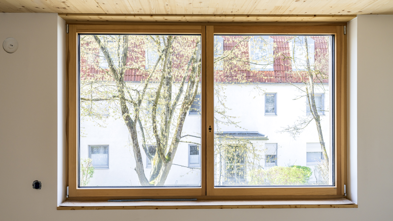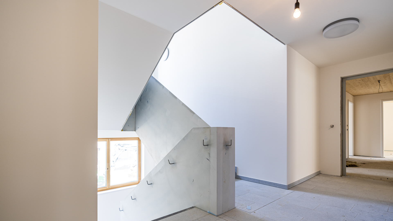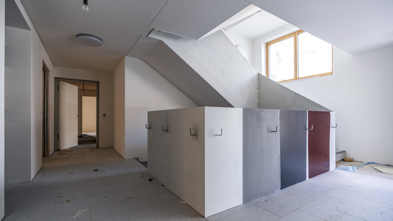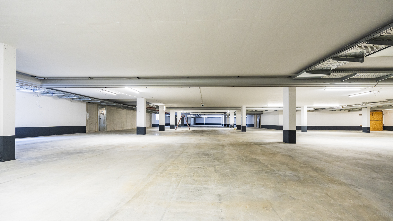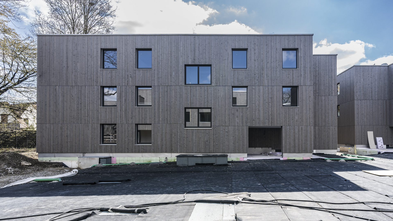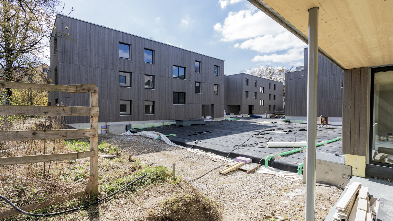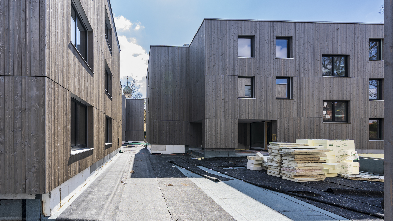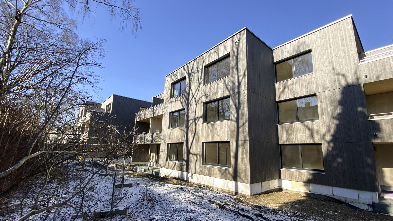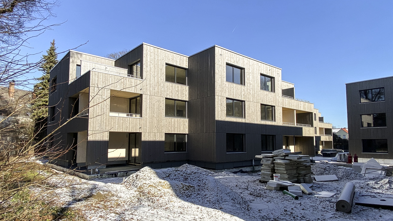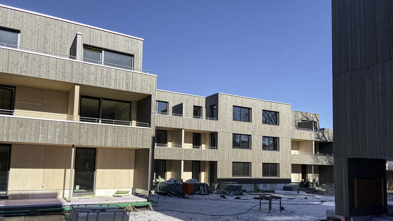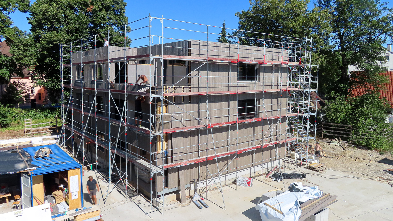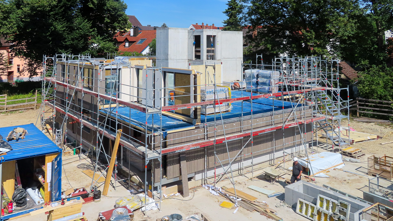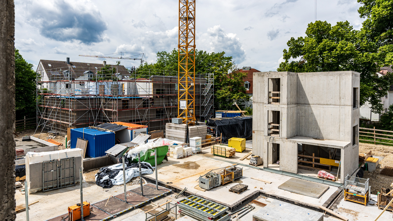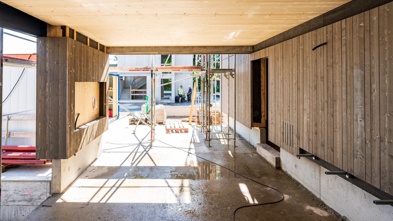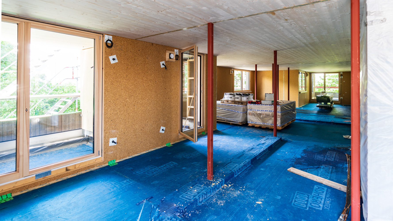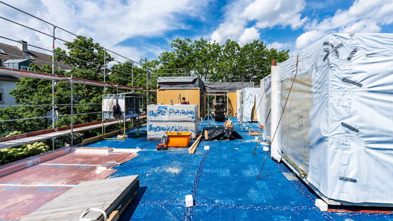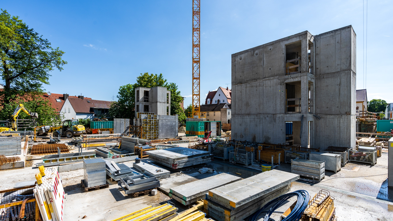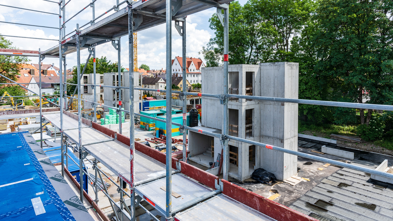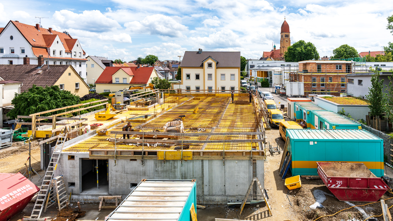Project Information
Florian Schwender M.A.
Benjamin Gabler M.Sc.
DI (FH) Christoph Lauritsch
Lattke Architekten
Arch. DI Roland Wehinger
Client
WBG Wohnbaugruppe Augsburg Leben GmbH
Completition
2024
Project Facts
n.b.ar. 6.472,2 m² | GFA 10.947,9 m²
GBV 33.837,1 m³
Projektphasen
Wettbewerb
Housing Estate Michaelipark, Augsburg
Rights
Text Marko Sauer
Photo Roland Wehinger, Lattke Architekten
- Structural Engineering
merz kley partner GmbH - Landscape Planning
Uniola GmbH München - Building Physics
Dipl. Ing. Bernhard Weithas GmbH - Fire Protection Planning
Fire&Timber.Ing GmbH - Heating Ventilation and Sanitary Planning
Weigert&Steurer - Electronics Planning
LKE GmbH & Co.KG - light planning
Manfred Remm
Housing Estate Michaelipark, Augsburg
A residential complex is to be built on Spicherer Straße in Augsburg, replacing the school building. The schoolhouse is located in the middle of a square, the edge of which is a mixture of multi-family and single-family houses and it is characterised by a collection of old trees. What is required is a dense construction with high-quality outdoor spaces.
By restricting the developments to four units over three stories, well-lit and usable outdoor spaces, with a variety of views into the green areas and the neighbourhood, are created between the buildings. Many of the existing trees can be preserved
The volumes are offset in the north-south from each other, with the ground floor apartments facing south. As a result, the residential buildings can move closer to each other in an east-west direction. This leads to differentiated and characterful outdoor spaces: despite the high density, the pleasant character of a smaller residential complex is created.
The buildings are formed from state of the art, prefabricated timber construction. Due to the clear design grid, the spans are limited to a maximum of 4.2m, making a solid timber ceiling made of cross laminated timber possible. Thanks to the systematic building concept and the innovative construction method, inner-city residential construction, with several buildings, becomes socially sustainable and at the same time economical.
[competition text 2018, Marko Sauer, English translation Bronwen Rolls]
