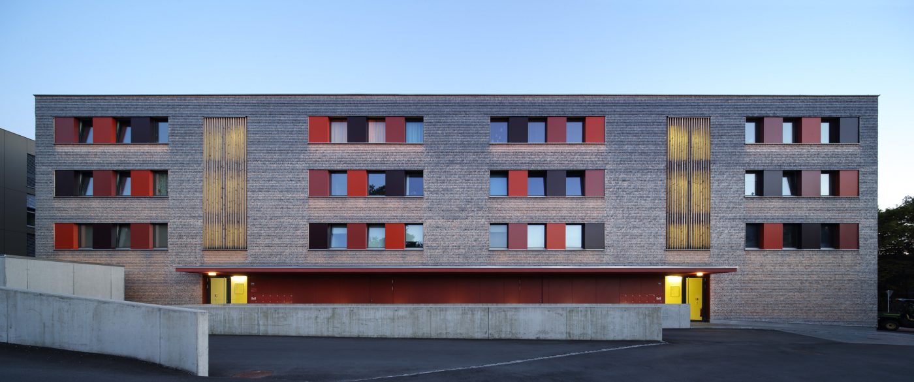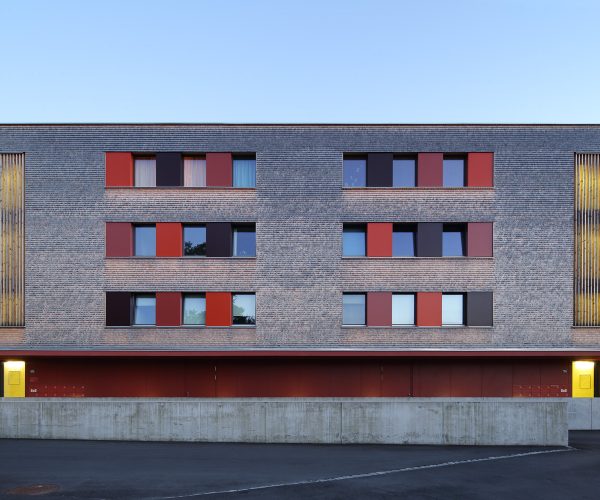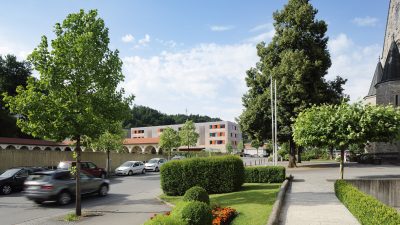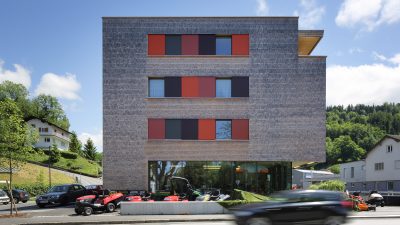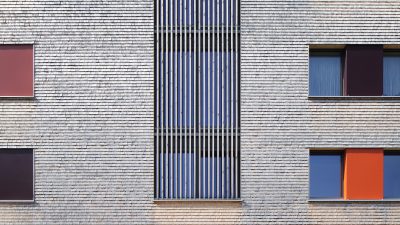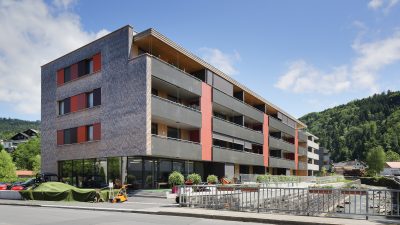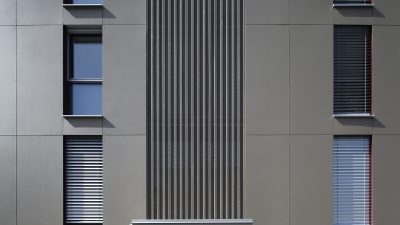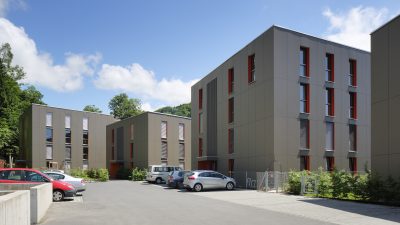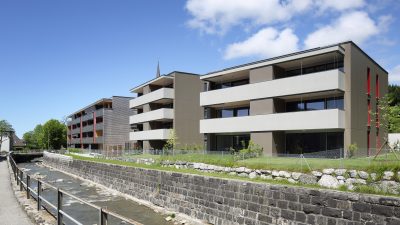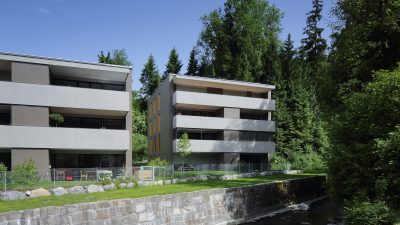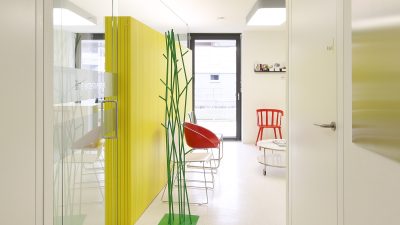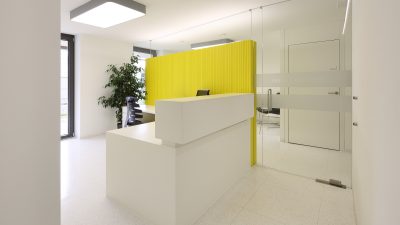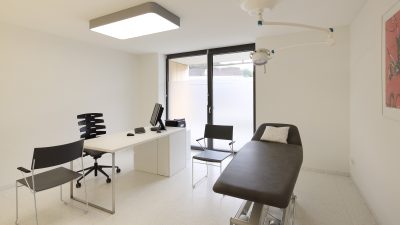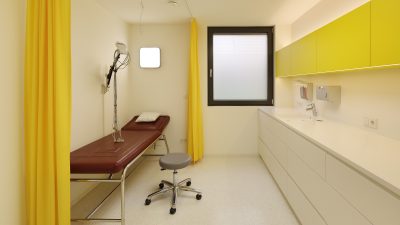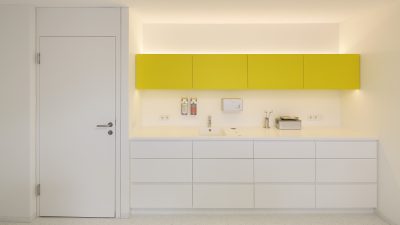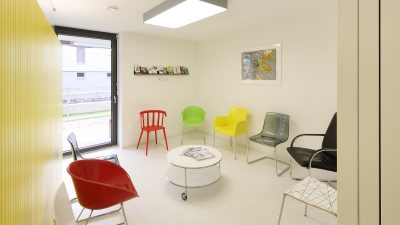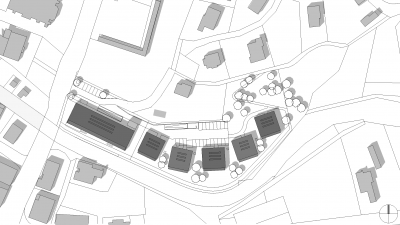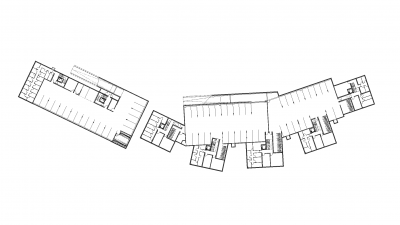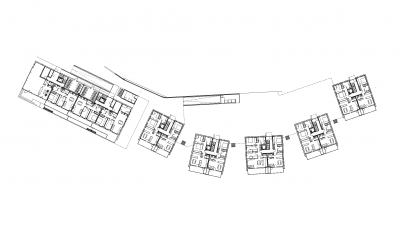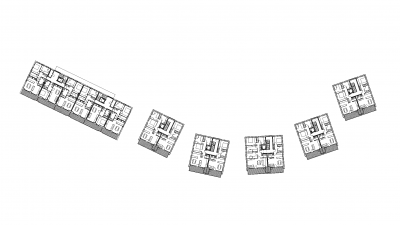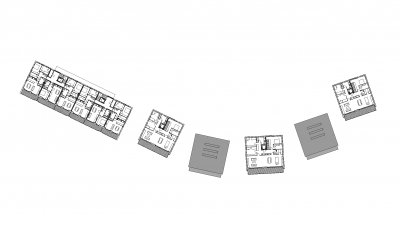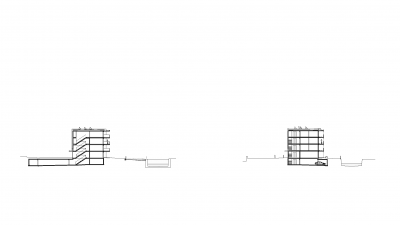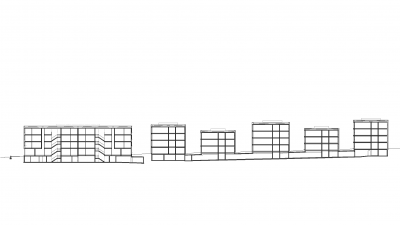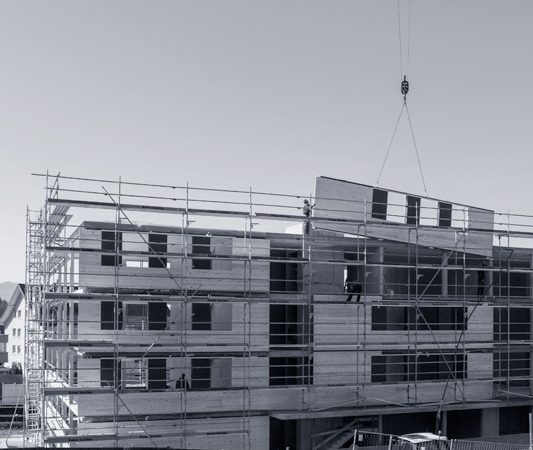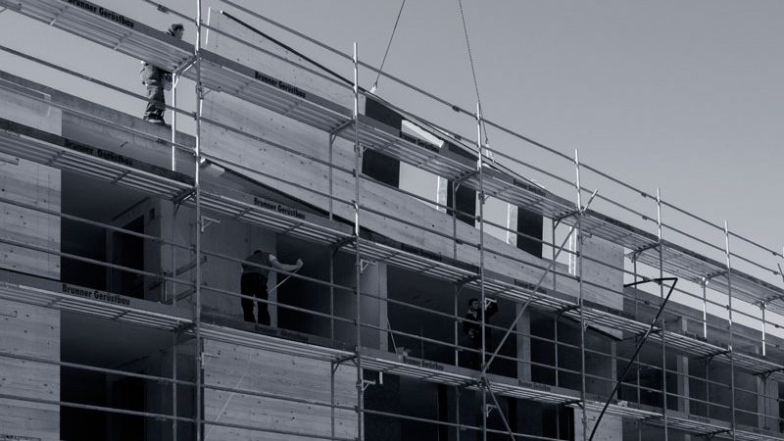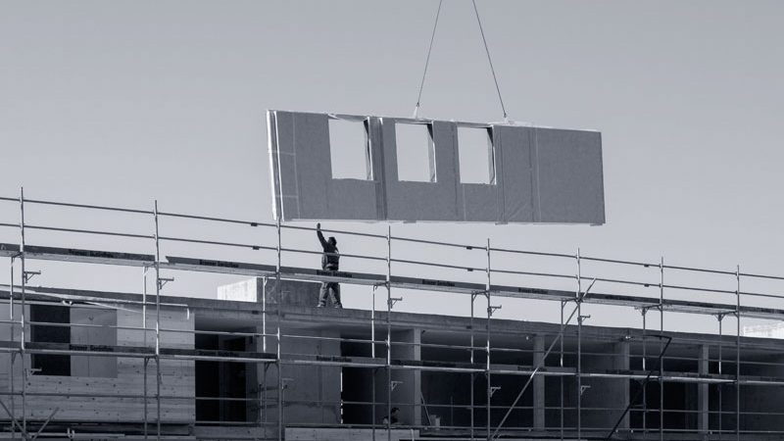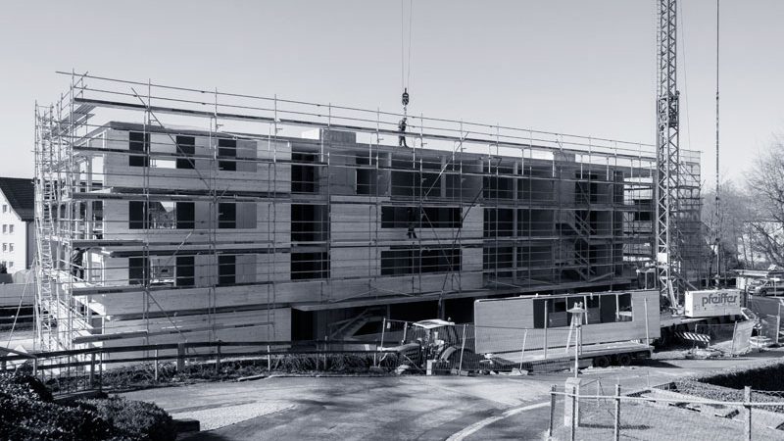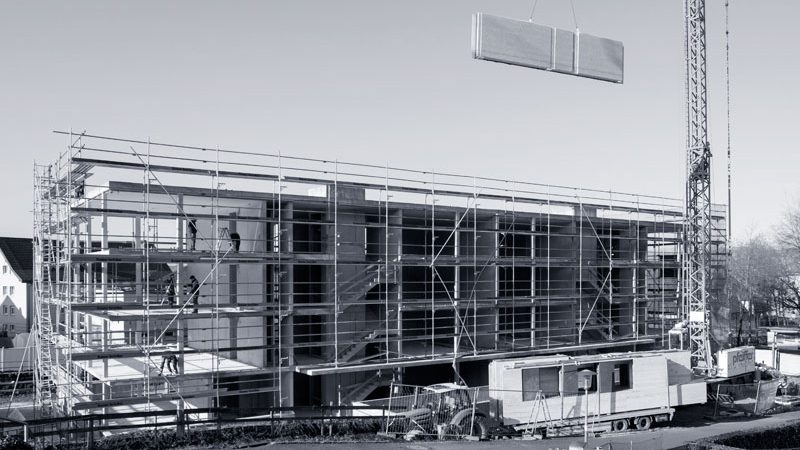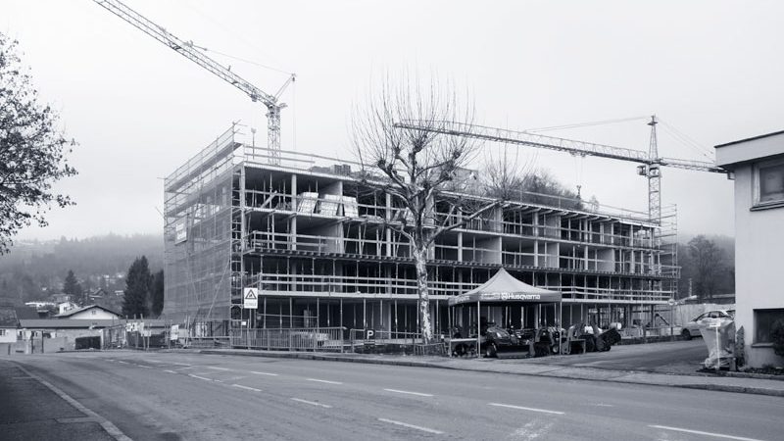Project Information
DI Stefan Hiebeler
DI Thomas Fußenegger
DI Christoph Dünser
Client
Hinteregger Bau- und Projektentwicklungs GmbH, Bregenz; Wohnbau Selbsthilfe, Bregenz
Location
Schwarzach
Completition
2014
Project Facts
WNF 4170 m² (52 apartments + 1 office building)
HS69: 10 kWh/m²a (passive house)
HS71: 14-17 kWh/m²a (low energy houses)
Rights
Text Hermann Kaufmann + Partner ZT GmbH,
Translation Bronwen Rolls
Photo Norman Radon
- Structural Engineering
Mader + Flatz Baustatik ZT GmbH, Bregenz - Heating Ventilation and Sanitary Planning
GMI Ingenieure - Messner Peter GmbH, Dornbirn - Building Physics
DI Weithas Bernhard GmbH, Lauterach - Flood Defences
Ingenieurbüro Schönherr, Biberwier
Hofsteigstraße, Schwarzach
Running from the church to the communitycentre, Hofsteigstraße forms the centre of Schwarzach in Vorarlberg, Austria. The property located in this area was available for redevelopment after a fire, and it was decided to have the buildings reused as a residential area for young families. The elongated area is enclosed on the north side by a steep slope and on the south side by the Schwarzach itself. The six multi-family dwellings are all oriented to the south and line up along the bank of a flowing stream.
The largest building is located directly on Hofsteigstrasse. Due to its prominent position opposite the church and cemetery, the beginning of the road section is marked and defined. In this main house there is a shop and a doctor’s office, as well as 21 subsidised apartments, all achieving Passive House certification. The five smaller residential buildings each contain 5-7 condominiums. These buildings are heated by geothermal energy and are also equipped with climate control ventilation. In addition, all buildings have a thermal solar system. While the main building was designed to be in keeping with the the nearby community centre, with a four-storey shingled facade and wooden wall elements, the rear five buildings are built in conventional solid construction with an aluminium facade.
