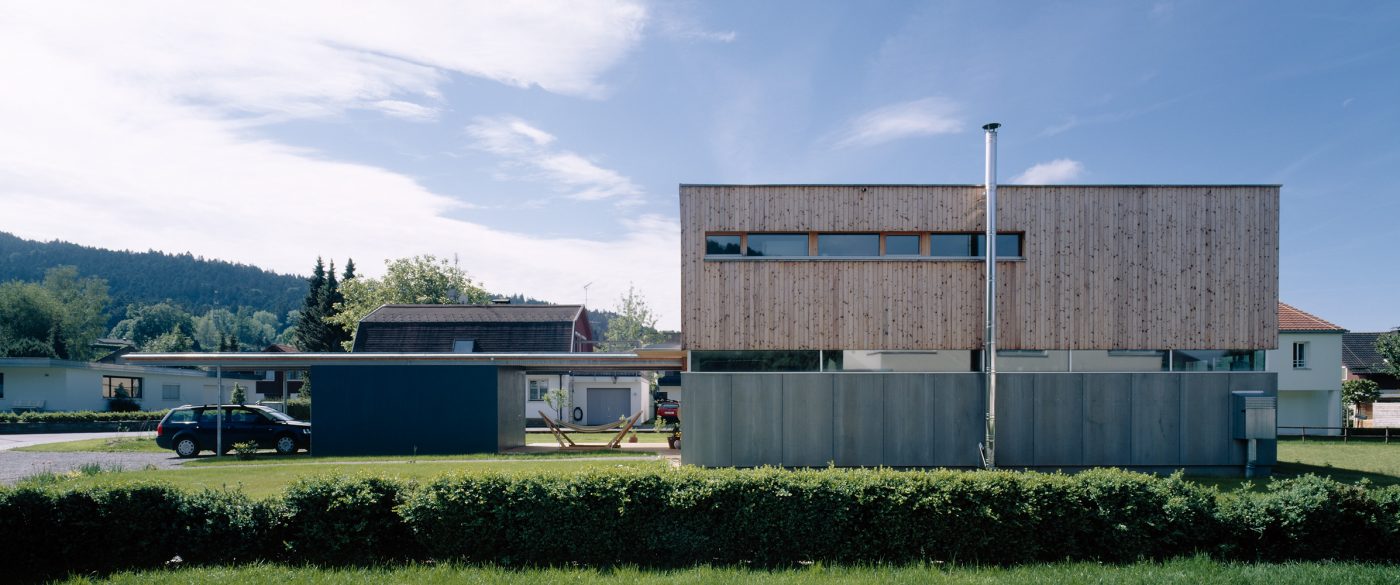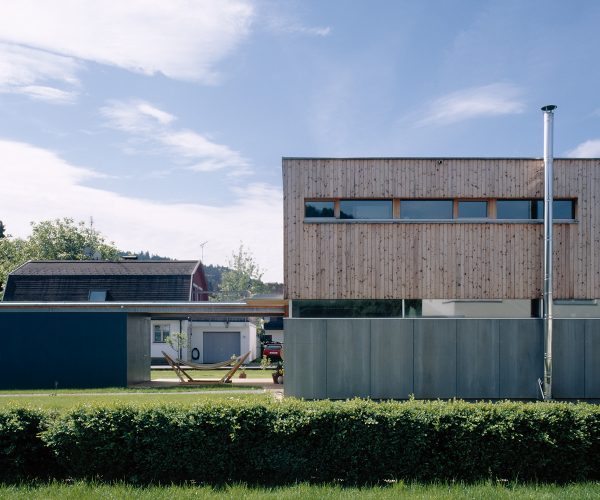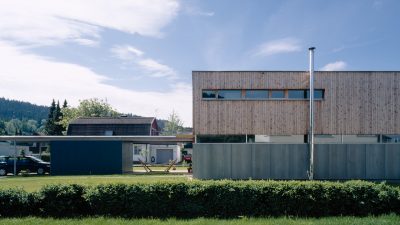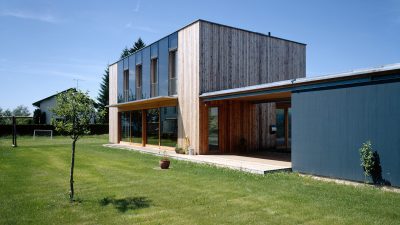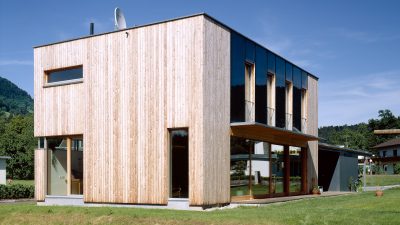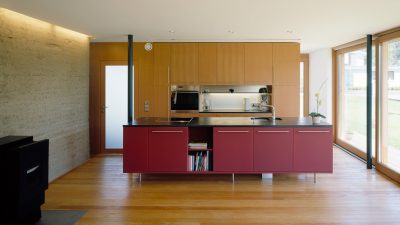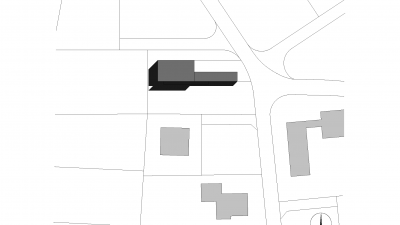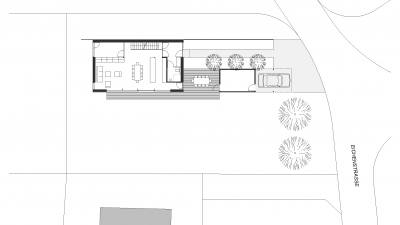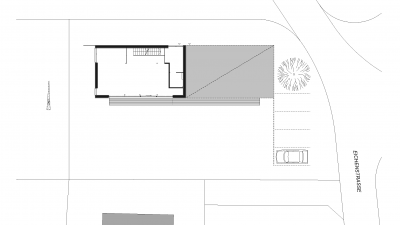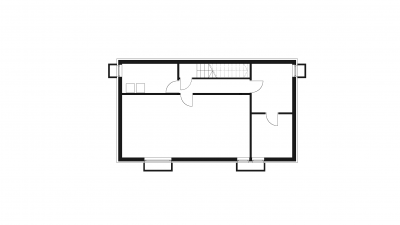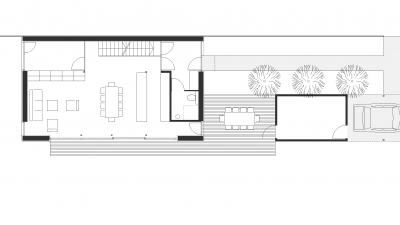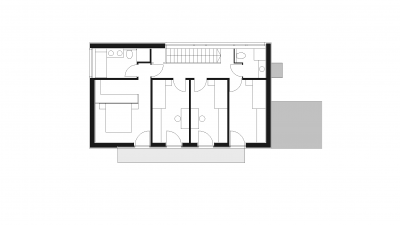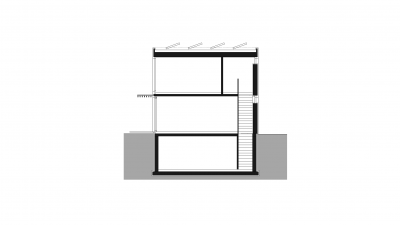Project Information
DI Stefan Hiebeler
DI (FH) Juliane Wiljotti
BM Ing. Norbert Kaufmann
Client
Martin Widerin
Location
Wolfurt
Completition
2002
Project Facts
WNFL 145 m², n.b.ar.L 214 m²,
GFAL 268 m³, GBV 837m²
Certification
Passivhaus
Rights
Text Hermann Kaufmann + Partner ZT GmbH,
Translation Bronwen Rolls
Photo Bruno Klomfar
- General Contractor
Berchtold Holzbau GmbH & CoKG, Wolfurt - Electronics Planning
Planungsteam E-Plus GmbH, Egg
Widerin, Wolfurt
A single family house designed to be sustainable and optimised for extension.
This project is a timber single-family house that reaches a Passive House standard. It is a very compact building with a vertical larch timber framework with solar collectors integrated into the facade on its south side.
A photovoltaic system with a capacity of 3.4 kWh was installed on the roof. The system exceeded the regional requirements by achieving 269 units. For optimal utilisation of the property, the project is conceived as a semi-detached house, allowing the owners the possibility to extend.
Project Plans
Public
- Energieeffizientes Bauen und Sanieren in den Alpen
ZN Z-125, Energieeffizientes Bauen und Sanieren in den Alpen, S. 71, S.75, S. 80
- Passivhaus-Datenbank
