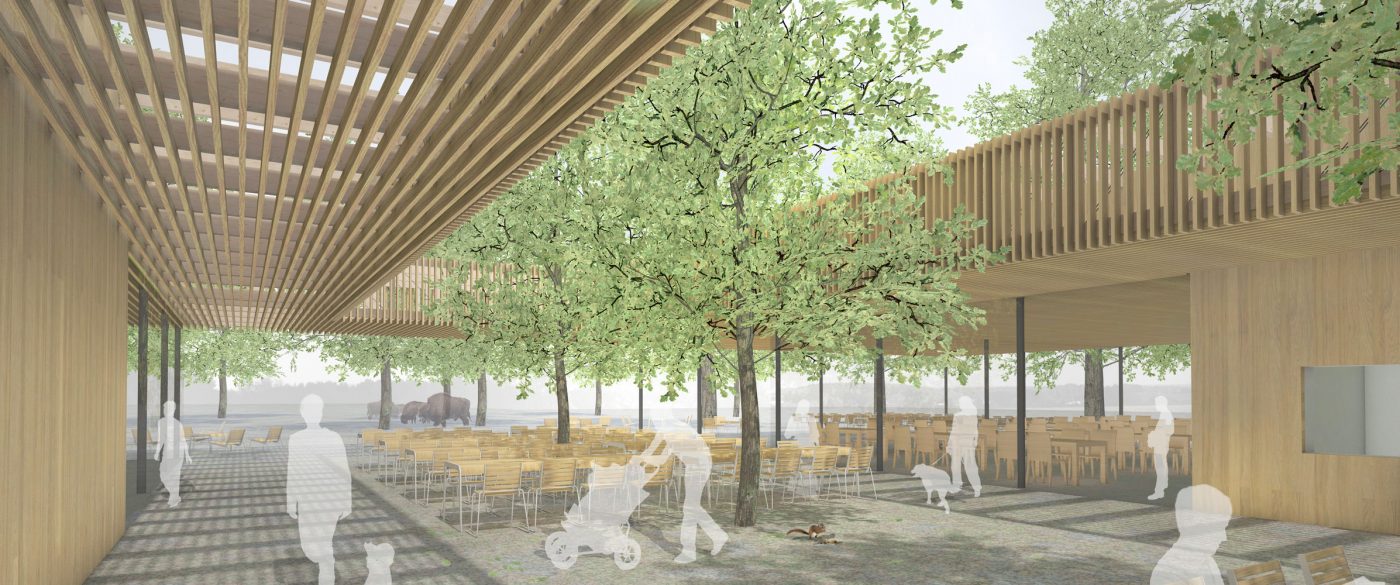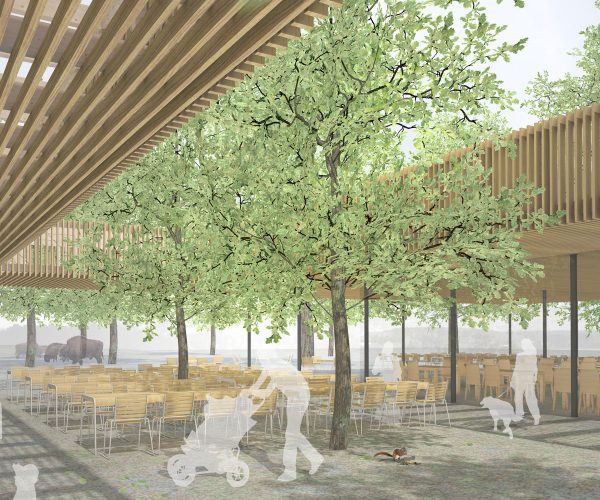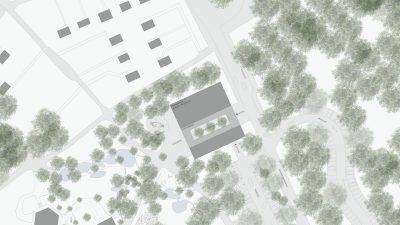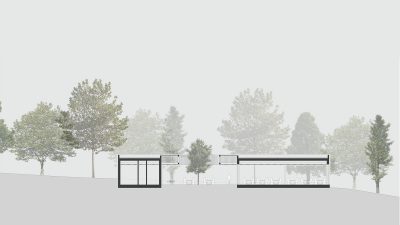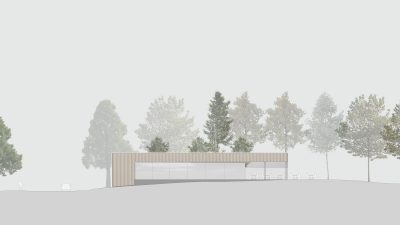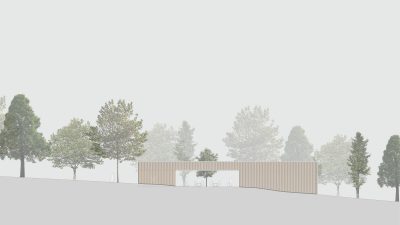Project Information
DI Thomas Fußenegger
DI Mathias Schädler
Andreas Ströhle M.Sc.
DI Gert Egger
Client
STADTBAU GmbH, Pforzheim
Location
Pforzheim (D)
Competition
2015
Rights
Text HK Architekten,
Translation Bronwen Rolls
Image HK Architekten
- Structural Engineering
merz kley partner ZT GmbH, Dornbirn - Restaurant Concept
Ingo Wessel, München
Wildpark, Pforzheim
1st place
The Wildpark Pforzheim integrates scenically with the natural traffic of visitors, scattered enclosures and utility buildings in the surrounding natural space. However, the structural situation of the main entrance, hidden inside the scattered forest development and contrary to the need for a ‘welcome point’, did not meet requirements.
The result was the decision to situate the new building out of the forest as a powerful gesture, directly on the road.
Based on a slightly adapted gastronomic concept, two buildings with different functions were derived. A filigree roof body summaries this ensemble as a large form. This architectural artifice creates a generous, gate-like entrance situation, which concentrates all functions around a central place, but at the same time remains open and permeable.
The courtyard offers enough space for waiting, gathering and orientation after entering. This area, and the front zones of the two buildings, are also weather-protected by the roof.
The southern building is the “game park building”, which receives all the immediate functions for the game park. It is the first point of contact for visitors, with toilets, information, and the sale of snacks, coffee, pet food, and gift items.
The building is open 365 days a year. Shop, information booth and kiosk can be completely looked after here by one person on days of low visitor intensity, which creates additional synergies. The kiosk also “docks” in the area of the playground and invites you to take a short break.
The northern building is the “restaurant and event building” with a large garden. Due to its slightly elevated position, it also has a beautiful view over Pforzheim. It is independent of the rest of the wildlife park and therefore more flexible in its management and use for various events. The kitchen, with storage and accessible WC, are arranged at ground level, so it does not need a costly elevator. The deliveries to the kitchen are made directly from the outside. Side rooms and toilets are located in the basement.
The building is designed as sustainable timber construction with ecological materials and good thermal insulation properties. The partial basement is made in solid construction.
The roof body is constructed in the area of the inner courtyard of juxtaposed, filigree timber trusses. In the area of the overhangs, the framework is dissolved into individual beams.
The heated buildings are covered with extensive greenery. In the area of the passage, the roof body is covered with glass. This lets sunlight into the courtyard, creating a visually exciting play between the roof structure and the overlying branches.
Exterior walls and ceiling soffits are also covered by a “dress made of oak leaves”. This “filter” breaks the hard edges of the building and enters into dialogue with the surrounding forest. Depending on the point of view, the building presents itself differently and allows a variety of insights and perspectives.
The environment should remain forest and be as natural as possible. The gravel of the paths runs through the courtyard, also trees for shading are to be planted here. The outdoor space runs through the building.
