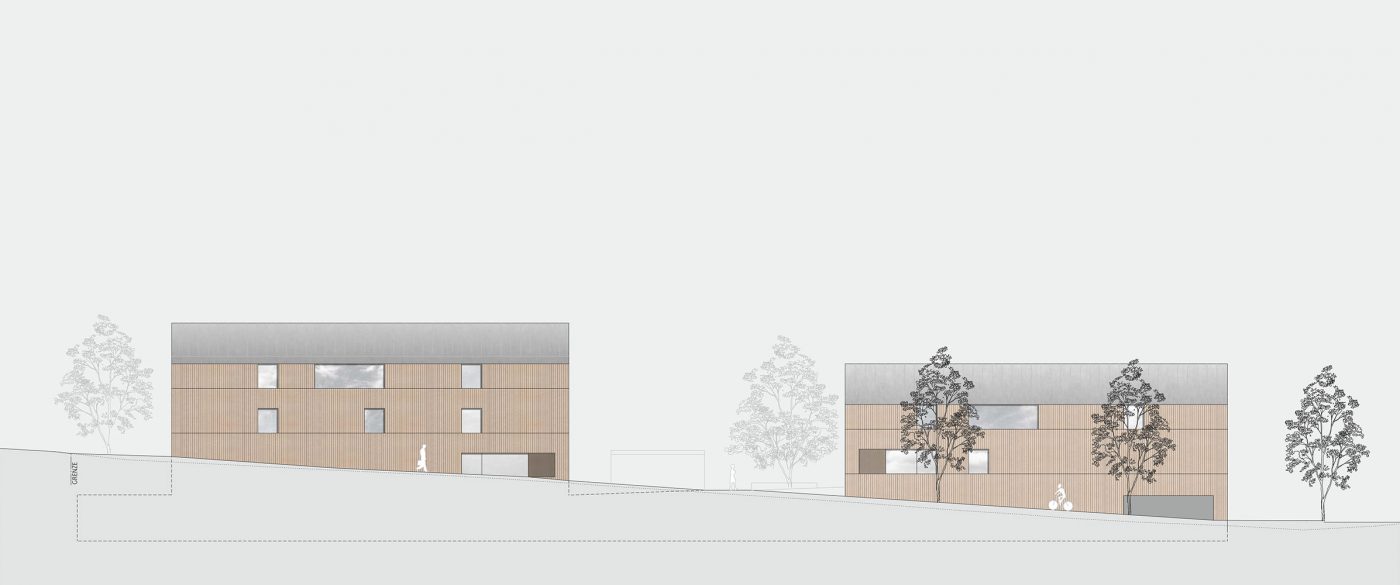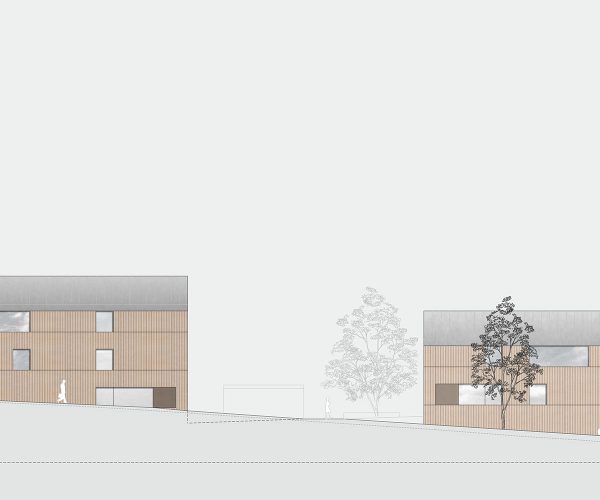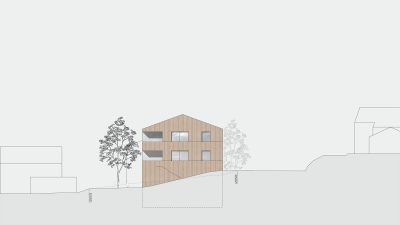Project Information
Client
Wohnbauselbsthilfe Vorarlberg
Location
Schnifis (A)
Competition
2017
Projektphasen
Competition
Implementaion
Rights
Text Hermann Kaufmann + Partner ZT GmbH,
Translation Bronwen Rolls
Image Hermann Kaufmann + Partner ZT GmbH
Jagdbergstraße, Schnifis
1st place
The plot is located on the outskirts of Schnifis, in the immediate vicinity of the village centre. The ski lift to the east of the site, and the adjoining forest mark a legible transition from the compact village centre to the outskirts of the village.
The differentiated composition of the two structures reacts to this specific situation. The eastern building is placed directly on the Jagdbergstraße. As the street grows denser in its approaches to the village centre it increases awareness of the approaching residential area, helping to reduce speeding road users. The staggered positioning of the two structures also takes into account the southern neighbouring development, resulting in equally balanced open spaces in front of the two residential buildings. The two buildings are carefully set in the natural terrain. Due to the building adapting to the terrain there are differentiated entrance levels. Underground structures are hardly visible.
Due to the gentle slope, it is possible to develop the underground car park access almost at ground level from the Jagdbergstraße. The driveway is therefore right in the west of the building plot. The visitor parking spaces can also be arranged along Jagdbergstraße. Between the two structures a traffic-free space opens up, offering a high quality communal area. The entrances of the two houses are oriented directly on this common square. Also, the bike and refuse room is accessed directly by means of space-saving sliding gates. A covered seating area overlooking the generous toddler’s playground completes this communal outdoor area. Due to the minimised traffic areas on the building side, the private gardens can be arranged generously and undisturbed around the buildings.
The western residential building has 7, the eastern 8, residential units. An elevator is only provided in the four-storey part of the building. Nevertheless, 12 of 15 apartments are accessible. This also applies to the assigned storage rooms and parking lots. The three non-accessible apartments are just two stories above the underground car park. The underground car park itself offers space for the 15 required parking spaces and a technical room. On the first two floors, the basement rooms are arranged on the north side. The attractive living areas can be used as best as possible for lounges.
The four garden apartments have off-set terraces, while the above-ground apartments have recessed, private loggias. By deliberately avoiding the projecting balconies, the narrow property is not further restricted, and there are attractive views of the southwestern mountain ranges. Loggias and living spaces are therefore predominantly southwest oriented. In the east there are also two southeast oriented loggias with an additional garden exit.
The mixture of housing and the room layout are respected. Despite the differentiated vertical organisation and the different types of dwellings, shafts and ventilation can be executed throughout all floors. It is proposed to form the stairwells and basement compartments, which are above the parking garage, as a thermal buffer space. The south-facing apartments can therefore be insulated and heated.
A concrete structure with a suspended timber facade is proposed for each of the two sloping floors. Due to the small spans and the ecological advantages, a pure timber construction is proposed for the two upper floors.
The ventilation is housed in the loft. The distribution takes place via vertical climbing zones directly into the individual apartments.
For the façade, a rough sawn, vertical timber formwork is planned, which is structured by horizontal strips. The natural, timeless façade should blend in with the cityscape.



