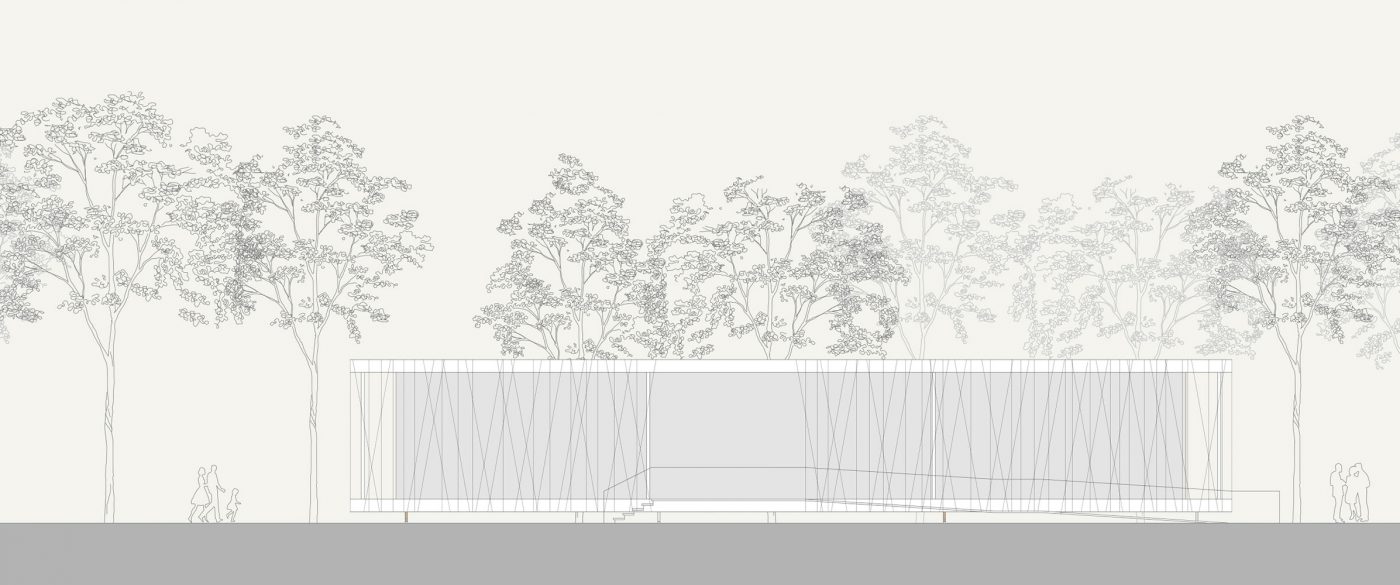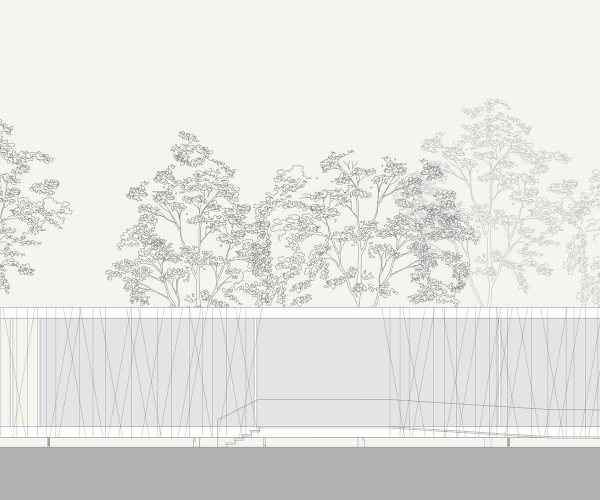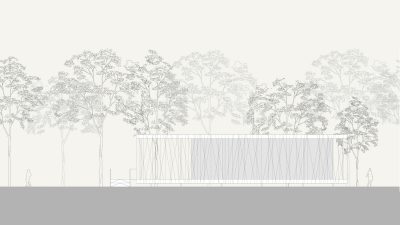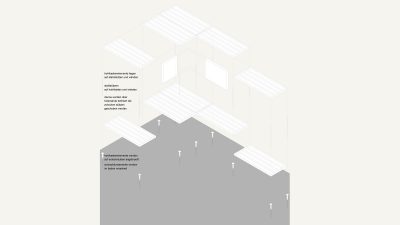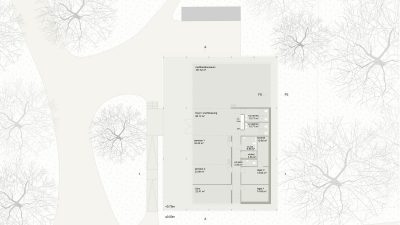Project Information
Client
Grün Berlin
Location
Berlin (D)
Competition
2014
Projektphasen
Competition
Execution
Rights
Text HK Architekten,
Translation Bronwen Rolls
Image HK Architekten
Environmental Education Centre Britzer Garten, Berlin
1st place
The new pavilion of the Environmental Education Center is located at the same place in the Britzer Garten as its predecessor. It shows itself as a floating pavilion between the ancient trees. Behind the diagonally arranged timber shafts one can allude to the rooms of the environmental education centre. This interplay between facade, environment, exterior and interior makes you curious and entices the visitors to the Britzer Garten into the interior.
Over a ramp or stairs that takes the visitor up another 75 cm is the covered ‘welcome area’. This room can also be used for exhibitions. Towards the east, an inviting glass façade reveals the new premises of the Environmental Center. Directly opposite the pedestal is the entrance to the foyer.
If you enter the foyer you will find yourself in a another generous reception. Towards the north, the multipurpose room opens up. This is room-high glazed on three sides. The access to the foyer can be separated if necessary via folding walls. There is also the possibility to open the windows to the terrace, so you can include the covered outdoor area during events.
Opposite the multifunctional room is the large seminar room. This can also be separated via folding walls from the foyer. Behind it is the small seminar room. At large events, you can open all the folding walls, so you get a large room that extends over both seminar rooms, the foyer and the multi-functional space. Just as in the multifunctional room, you can open the room-high glazing to the terrace in order to have seminars in the open.
The primary structure of the pavilion is formed by 9×4 m floor and ceiling elements. These are each on the corners on supports on – a table structure consisting of filigree steel columns and superimposed hollow box elements made of timber. The floor elements rest on screw foundations and are insulated; the ceiling elements are ventilated and carry a green roof. Prefabricated wall windows and interior wall elements, which are installed, form the interior and are partially stiffening constructed. The assembly can be done very quickly. Due to the high degree of prefabrication, the pavilion can be built rain-proof in 2 days; the expansion takes only a few weeks.
The core unit, 10 elements, can be extended to 15 elements or 20 elements, each with additional seminar, training or multi-function rooms. A high flexibility is given and adaptation to various locations is possible.
Due to the extensive use of renewable raw materials (timber, flax) and the avoidance of complex foundations, the CO2 potential as well as the primary energy consumption is very low, that is about 70 – 80% lower than comparable buildings in mineral construction. A high quality building envelope and compact design allow reduced energy consumption. In principle, the building can reach the Passive House standard. For heating, a heat pump and geothermal heating is proposed.
