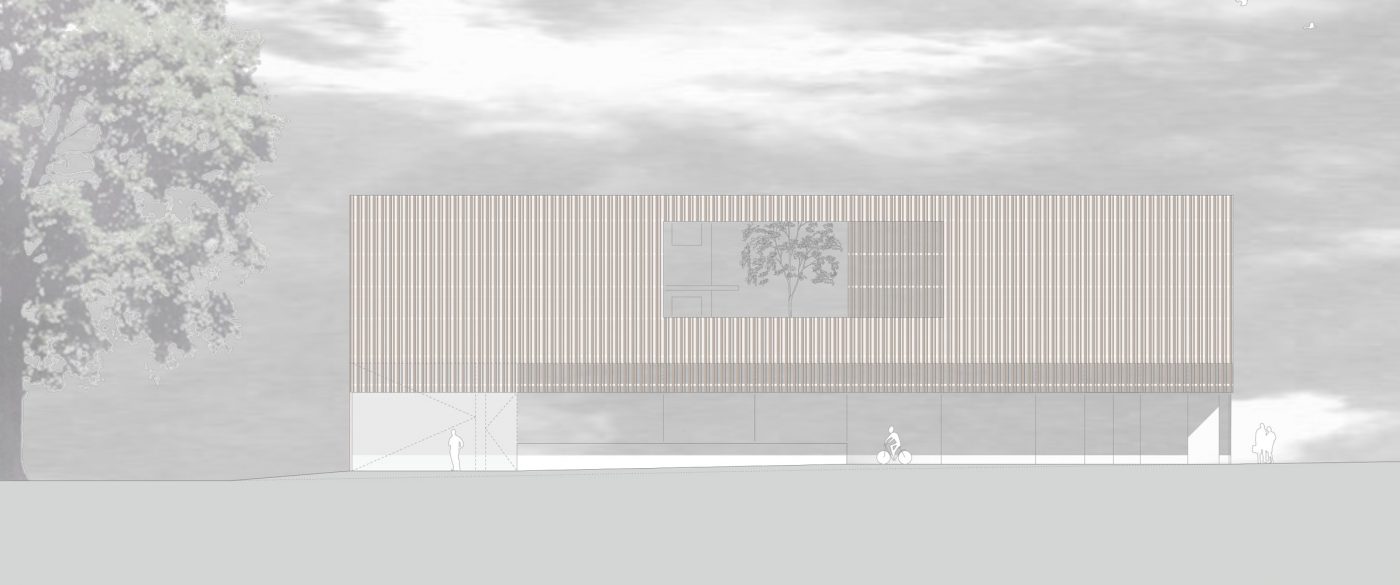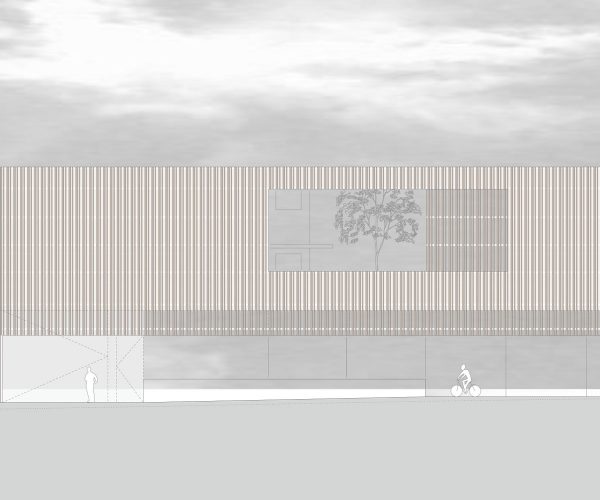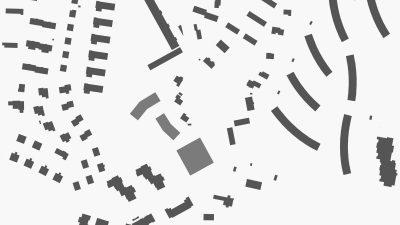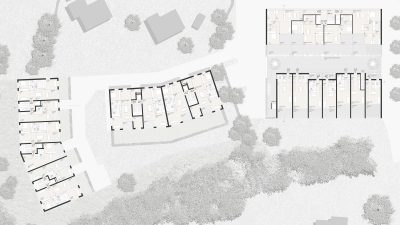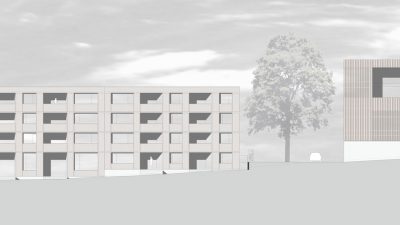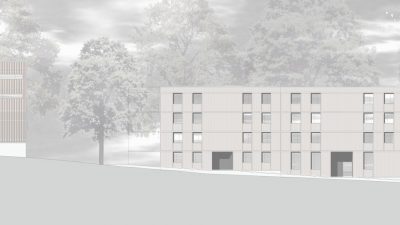Project Information
Andreas Ströhle M.Sc.
DI Thomas Fußenegger
DI Stefan Hiebeler
Client
Raiffeisen Pensionskasse Genossenschaft, St. Gallen
Location
St. Gallen (CH)
Competition
2014
Rights
Text HK Architekten, HK Architekten
- Structural Engineering
merz kley partner ZT GmbH, Dornbirn - Landscape Planning
Müller Illien Landschaftsarchitekten GmbH, Schweiz
Haggen – residential area, St. Gallen
2. Platz
The neighboring development of the area has a strong differentiation and ranges from small single-family homes to large blocks of flats. Due to the sloping terrain of the property towards the north, a topographical height development results which generates a high point at the crossing point Haggenstrasse-Wolfgangstrasse. Opposite on slightly higher terrain is the object of protection “Schlössli Haggen” which stands out by its situation, which is cleared to the street. The plot itself is strongly defined west and north side by Bachgehölz what on the one hand offers an external spatial quality, but on the other hand, the plot also restricts.
In order to promote the creation of a center in the core zone, the store building in its cubic capacity dominates, but by the height grading with only three floors, the ground floor receding back to the road and the dissolved facade takes back. The covered forecourt created on the ground floor creates an additional buffer to the “Schlössli” and the street, and allows pedestrians and cyclists to linger. In the area dedicated to the residential area to the north, there are two structures that stagger the height of the natural terrain, and are situated in a quiet and sunlight-favored situation. The grain of the store building at the intersection is oriented in its base to the surrounding larger residential buildings. At the same time, this building works as a shield against the road and truck delivery for the underlying residential buildings. The residential buildings are oriented to each other so that there is permeability to the family homes in the northeast.
The motorized development of the area is via the driveway in the east of the area and allows by the height development of the terrain a ground-level parking for the customer as well as the visitor parking. On the one hand, this has the advantage that the cars can be integrated in the building and, on the other hand, that an open and informal parking situation is created. The car park for the apartments is also accessed via the same access road and then leads down a ramp in the commercial building to the private underground car park. The underground car park extends, following the course of the terrain, from the commercial building to the residential building in the north. Thus, it is possible with only one exit to reach all residential buildings by car. The truck delivery for the business takes place separately over the Wolfgangstrasse whereby here two variants, depending on the user’s wishes, are possible. As a first option, the business can be supplied by a truck with the location of the entrance to the building exterior wall. As a second variant, one could enable the delivery of a semitrailer by moving the entrance towards the shop. In both variants, it is not necessary to rank on the public thoroughfare and thus secure and easy delivery of the business is possible.
The commercial building is functionally divided into two parts. First, the business which is located at the height of the intersection Haggenstrasse-Wolfgangstrasse and is accessed on the south side of the forecourt. Second, the apartments are planned in the western part as maisonettes and in the eastern part as multi-storey apartments with flexible floor plans. The main development of the maisonettes is via the entrance in the basement. The main development of the eastern apartments takes place, as for the shop, over the south-facing forecourt. The flats to the east are separated from the maisonettes in the west by a spacious courtyard but can also use this courtyard as a meeting place.
The residential buildings have each been designed as two-in-hand couples with a mix of 2.5 / 3.5 and 4.5 room apartments. The apartments in the middle building are oriented southwest – northeast, whereby the living rooms open to the sunny garden side. The apartments in the northern building are oriented northwest – southeast, whereby the flexible floor plans can also be used as an option. This gives the sunny living rooms a direct link to the natural tree population.
All objects are designed as wooden buildings, whereby the construction typologies are different. Thus, it is proposed to carry out the residential buildings with visible cross-laminated timber ceilings or other solid wood ceilings, the span is limited to about 3.7 meters. These ceiling elements rest on load-bearing partition walls or supports. The outer walls, apart from the end walls, are carried out non-supporting and are prefabricated with built-in windows and highly thermally insulated. On the outside, the residential buildings are to be clad with horizontal and vertical wooden formwork to naturally fit into the context dominated by the brook shrubs.
The construction typology of the commercial building is coordinated with the grid of the underground car park. The specified spans are implemented between 8 and 9 meters. Steel supports and steel girders approx. 70 cm high are set up on a solid basement level. Wood-concrete composite ceilings are laid on these steel girders, whereby the detail is developed in such a way that the steel girders in combination with the concrete are utilized efficiently. On this level, two-storey buildings are being built, with the construction typology of the north-facing residential building being proposed as a skeleton construction, while the maisonettes in the south are characterized by load-bearing two-storey pebble-apartment dividing walls resting on the transverse walls below. This results in a clear and efficient design typology that also takes into account the need for large spans.
The residential buildings are provided in Minergie-Standard. It is proposed a decentralized ventilation system. The ventilation units are located in the residential buildings each in the suspended ceiling, from which the air distribution over the ceilings of the secondary zones takes place. In the apartments above the commercial building, the distribution of ventilation in the ceiling above the store takes place to the riser shafts in the apartments, from which the air distribution takes place in the suspended ceilings of the development zones.
