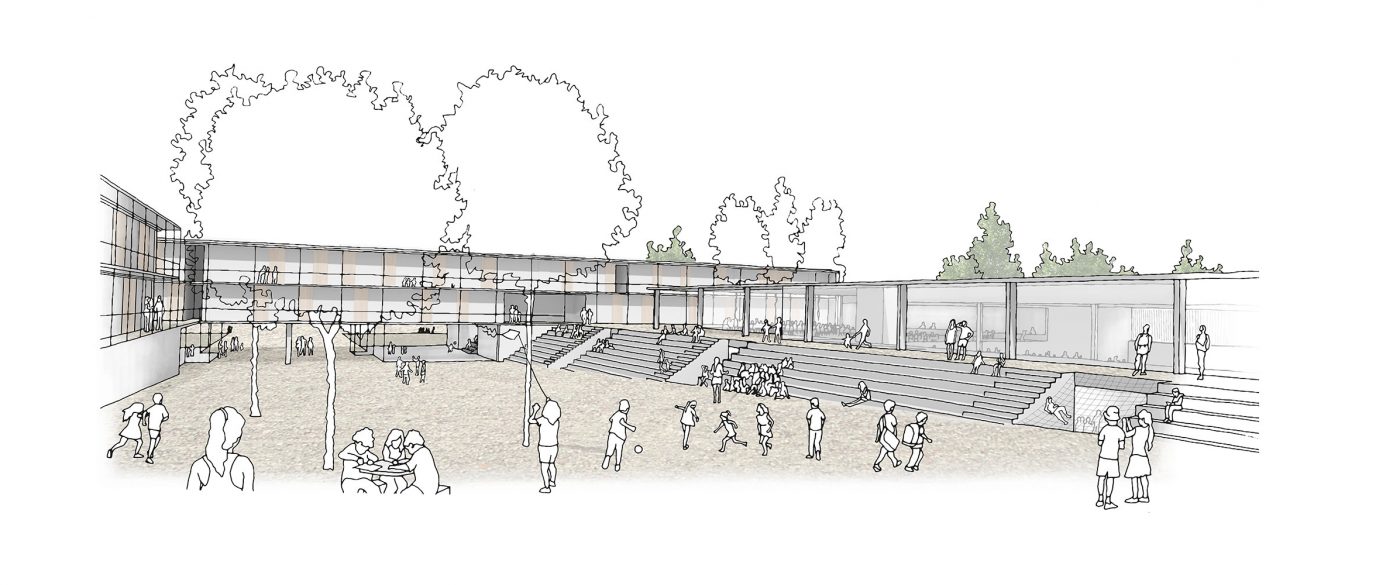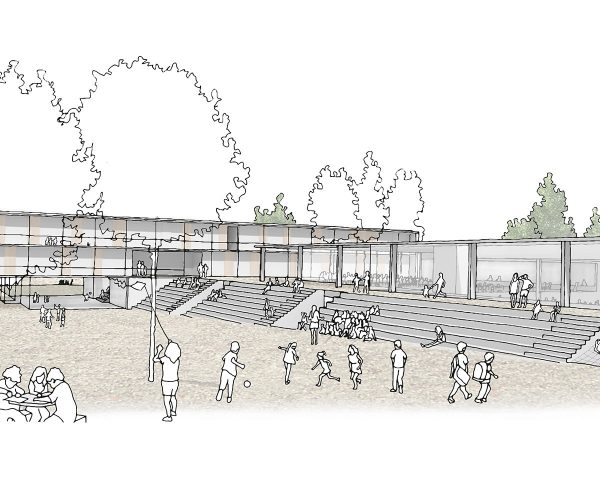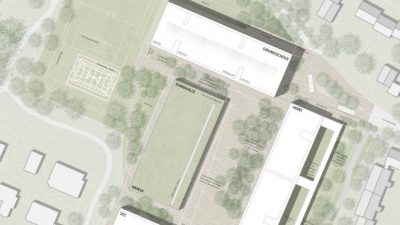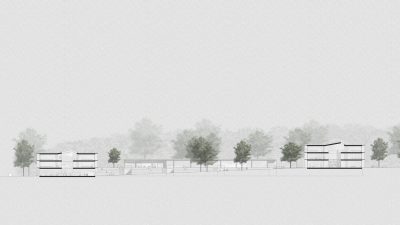Project Information
Client
Stadt Regensburg
Location
Regensburg
Competition
2019
Rights
Text Text Tina Mott
Image Hermann Kaufmann + Partner ZT GmbH
- Structural Analysis
merz kley partner ZT GmbH, Dornbirn - Outside Facilities Planning
Keller Damm Kollegen GmbH, München - Building Physics
Gasser Bauphysik Consult, Schaan - Fire Protection Planning
FIRE & TIMBER .ING GmbH, München
Educational campus at Sallerner Berg, Regensburg
An extensive school campus is to be built on the northern edge of the historic Danube city of Regensburg. The competition site is located in the area between open landscape and urban residential area on a south-facing slope, oriented towards the city centre.
The reduction of the design principles to two basic motifs enables a stringent project that is well integrated into the urban situation. While the central schoolyard, as a grove of light-crowned trees, flows smoothly into the expansive Aberdeen Park, the architectural interfaces are accentuated by the positioning of the individual buildings.
The Jakob Muth School stands as the urban cusp of the adjacent settlement structure on Harzstrasse. The elongated volume, divided by loggias, forms the transition from the residential area to the school grounds. A wide, gate-like passage into the inner courtyard formulates a clear location and provides an overview of the various building accesses.
The primary school is set parallel to it on the slope to the north and is slightly elevated at the level of Hundsrückstrasse. The eastern end of the ensemble is marked by a building positioned at right angles, in which the nursery and the education facilities for disabled children are combined. Due to its orientation towards the morning sun and the forest playground in front of it, it offers ideal development opportunities for the small children. These parts of the school grounds are clearly accessed by a planted public forecourt with a bus stop.
The placement of the volumes at the edge of the site allows for a green, park-like campus in the interior. The sports hall with integrated cafeteria forms the heart of the complex. A variety of visual relationships and shared recreational opportunities are created around the low building. As a design element, the seating in front of the building extends into the break halls of the two schools, which span the two storeys.



