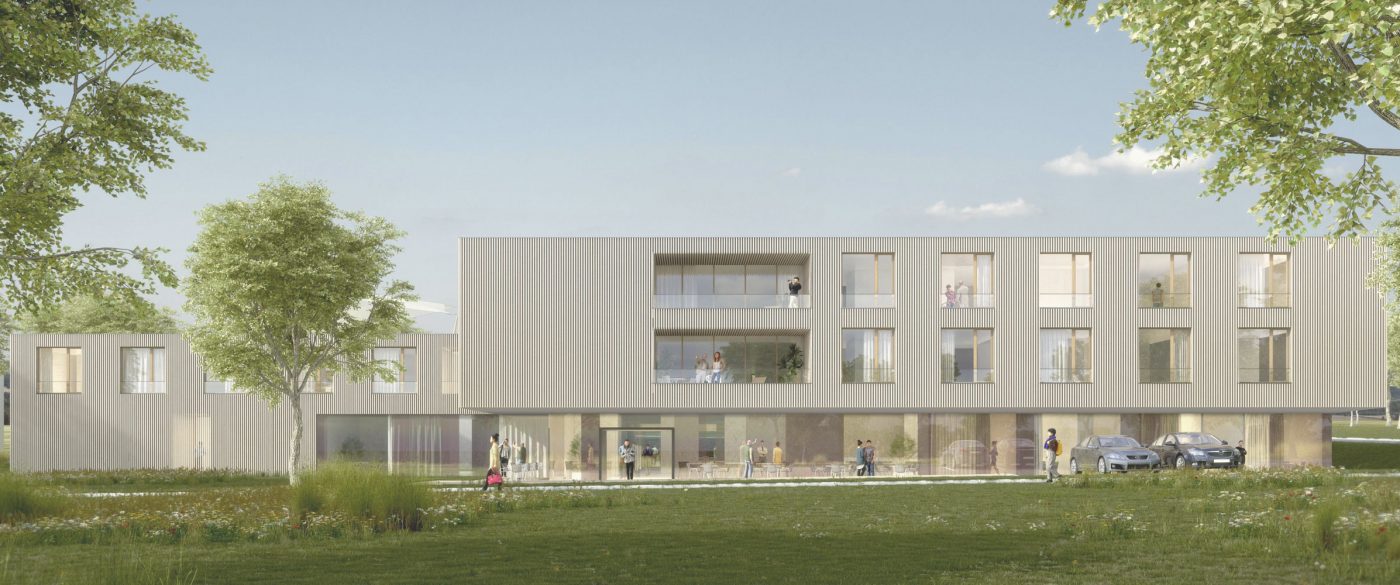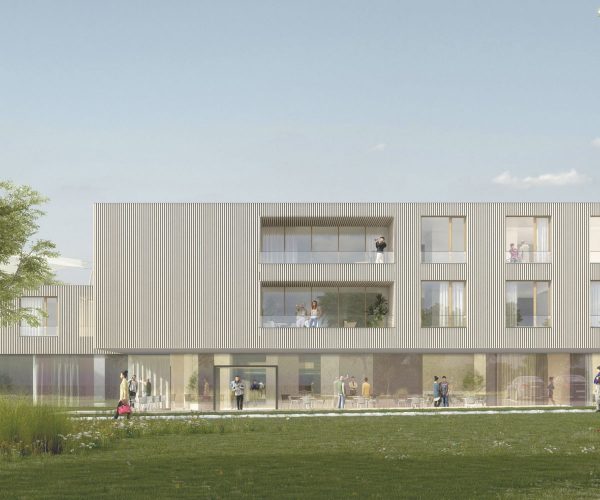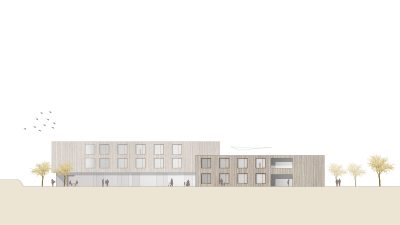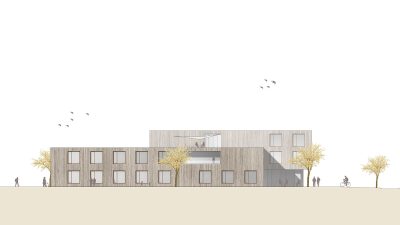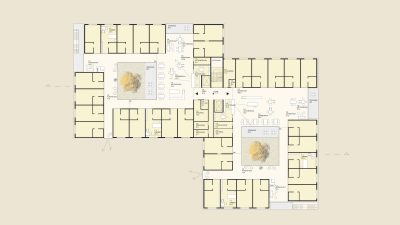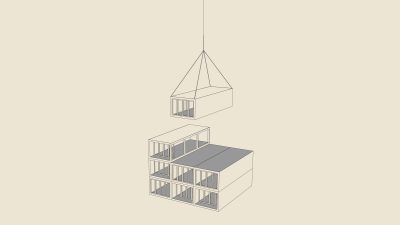Project Information
Client
Liechtensteinische Alters- und Krankenhilfe (LAK), Liechtenschtein
Location
Mauren (FL)
Competition
2015
Rights
Text Hermann Kaufmann + Partner ZT GmbH,
Translation Bronwen Rolls
Image Zoom VP, Wien
Pflegeheim, Mauren
3rd place
The new nursing home in Mauren will be built in a small-level built-up district. The apartments are located in two buildings on Lachenstraße and adapted in size to the environment. The entrance of the nursing home, the delivery bay, the access to the underground car park and for taxis or ambulances takes place from the north over the Gänsenbach. In this area there is also the main access with cafeteria and public functions, multipurpose room, training room, chapel, room of silence, hairdresser and administration offices. The open-air areas on the property are located along the Jugendweg to the east and to the west with the protected Dementia Garden. At the lower component, a roof garden with covered seating is planned for all residents of the house.
The two parts of the building are each organised around courtyards to optimise the light and provide access for the residents.
On the ground floor are the public areas, supply and disposal rooms and the dementia group with 12 rooms, and also the residence and activation zones with covered terraces. On the first floor there are two living areas with 16 residents each.
The inner living areas are differentiated by the different offer. Dining and activity areas on the patio with terrace, living areas with terrace to the outside, fireplace area with terrace and view, and all are differentiated. Depending on the season, direction and weather different living situations can arise. On the second floor a group of 16 residents, organised like the lower groups, with roof terraces, will be arranged along with the light and ventilation for the laundry, drying room, staff accommodation and the workshop.
In addition to the underground car park for 41 cars, the ventilation centre is planned to be in the basement for economic reasons. The distribution is guided from there upwards, horizontally under the ceiling over the ground floor and then vertically upwards, so that the line lengths are optimised.
The clear conception of the building, with superimposed residential units, enables the implementation in modular design. Prefabricated room modules in timber are placed on load-bearing elements made of reinforced concrete and stacked together. The modular design means a short construction time, a fast technical fit-out, and limited disruption to the neighbours.
The prefabricated rooms are ready to go to the construction site, including all installations. The sound insulation is released via the joint between the room modules, and the fire protection is ensured by plasterboard. The massive timber ceiling and the outer wall remain unplanned.
Timber is generally the predominant material. In the residents’ rooms, the visible timber construction and the parquet floor create a homely atmosphere. The ceilings in the general areas should also be provided with an acoustically effective timber slatted ceiling. Together with a coloured design of the wall and floor surfaces, interior spaces are created to feel good. The facade is to be clad with a rough-sawn timber formwork. A mineral coating ensures decades of durability. The white colour of the building gives it a timeless elegance and blends calmly into the surrounding buildings.
