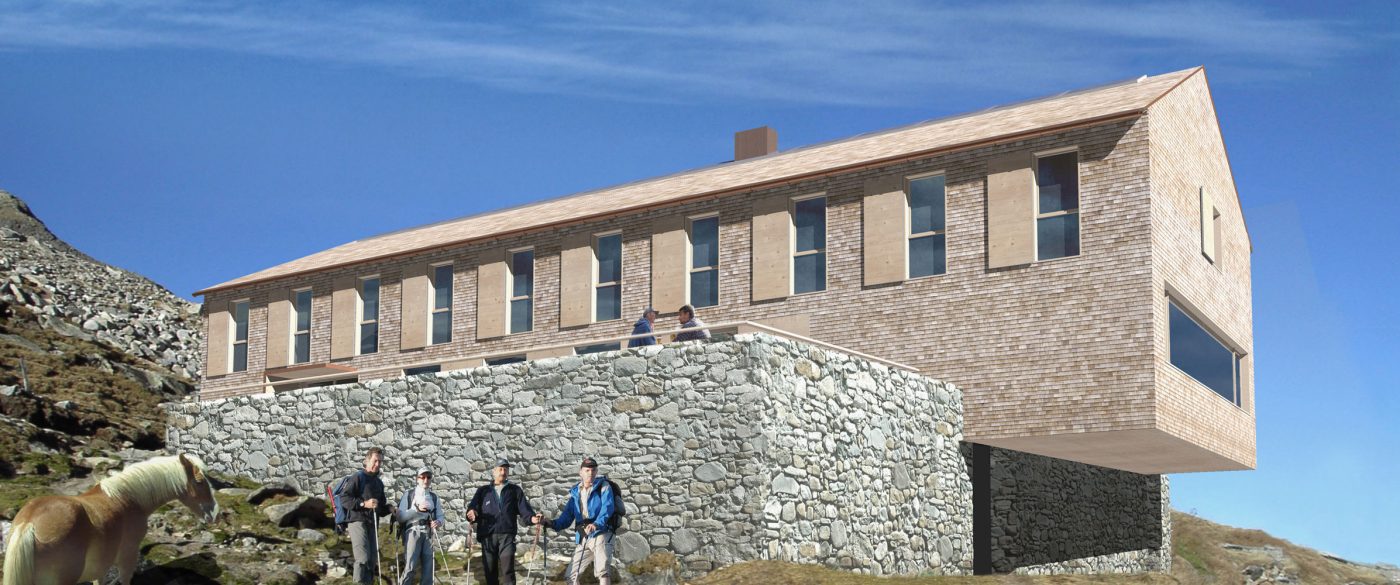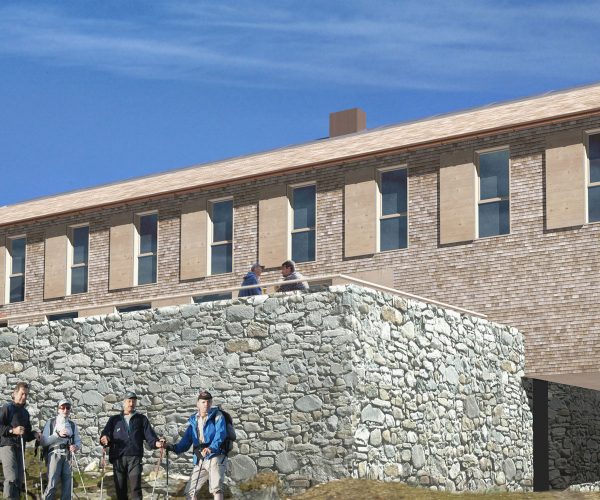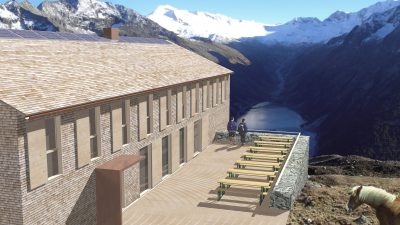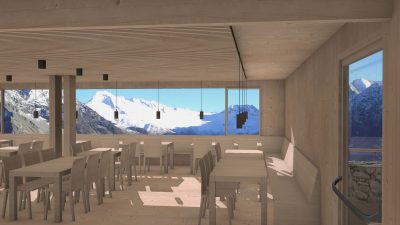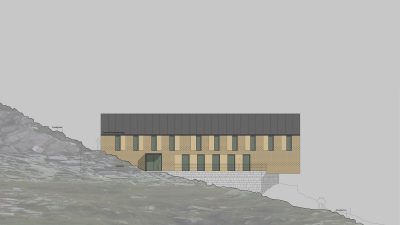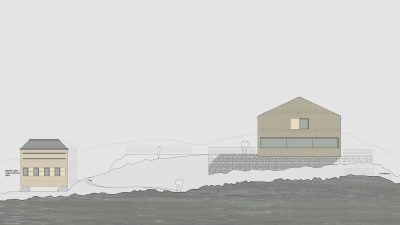Project Information
Location
Finkenberg
Competition
2006
Rights
Text Hermann Kaufmann + Partner ZT GmbH,
Translation Bronwen Rolls
Image Hermann Kaufmann + Partner ZT GmbH
Olpererhütte, Zillertaler Alpen
1st place
After inspection, it is clear that a complete new construction of the Olpererhütte is required. The new building will be built in the same place as the existing one. This location is very scenic and may hold a network of materials we can utilise. Also, the position allows a generous area to the south. The development is carried out, as it is now, on the southwest terrace and is organised with a certain separation of “day and overnight guests”. A basement is avoided due to the circumstances. The storage rooms are developed on the north side, where there is also space for helicopter delivery and possibly a cable pulley station for materials, which is directly connected to the kitchen. This is centrally located and allows short distances to the terrace and the guest room. The guest room has continuous glazing on the southeast side in response to the breath-taking view. This can be closed in winter.
The bedrooms on the upper floor are different in size, but by harnessing the space above the central aisle, they become approximately the same. An emergency escape from the upper floor directly into the outside meets the conditions of fire protection. Contrary to the space program, it seems necessary to offer separate bathrooms for tenants and staff.
A retaining wall made of reinforced concrete forms the building on the valley side. The wall can be backfilled with materials from the demolition of the existing building and the foundations are concreted. The walls the make contact with the ground are also made of reinforced concrete, all other load-bearing components are prefabricated panels made of cross-laminated timber. In order to construct the projecting element, the outer walls on the ground floor are formed as wall-like beams, which are each secured over a longitudinal beam. The ceiling above ground floor is positioned on the outer walls and is fixed in the middle axis on the corridor wall. The upper part of the corridor wall is designed as a wall-like, cantilevered “ridge purlin”. The roof elements clamp as a single-frame carrying loads from the middle wall to the outer axes. To stabilise the building, the floor slab and the roof are formed as a disc.
It is our objective to develop an extremely compact and clearly structured concept that reconciles the static requirements with the spatial concept. The deliberately sparse expression of the building is the response to the high alpine conditions.
The winter room is an independent form and construction that is a counterpoint to the main house. The two-storeyed building is designed as a traditional block construction with external insulation and timber cladding. Behind it is the possibility of an apprentice construction site to teach the younger people old techniques again. The scale would be ideal for this, as well as a clever communications could make advertising both for the house and for the teaching professions. Such apprentice construction sites have already been organised by various guilds with great success. Also, we would be willing to organise the planning with students.
