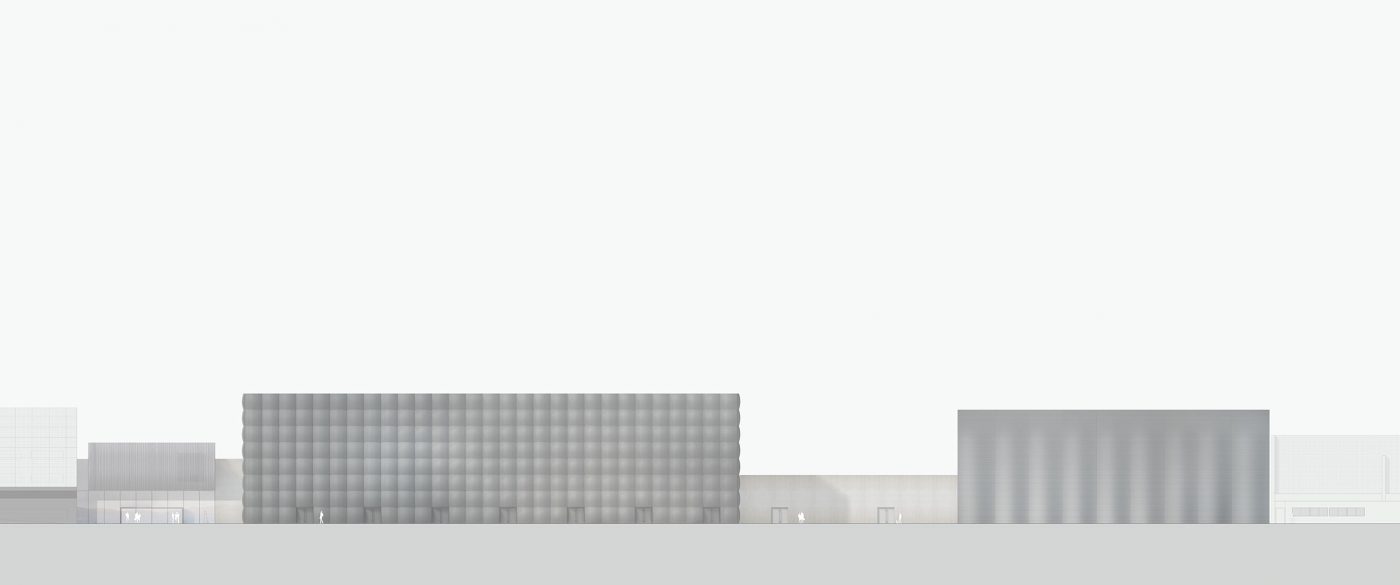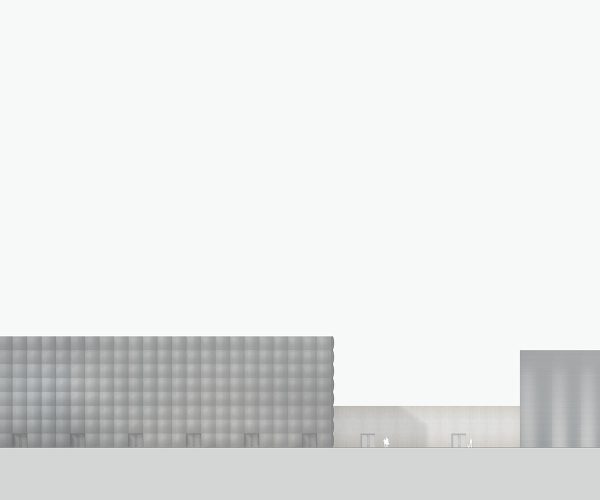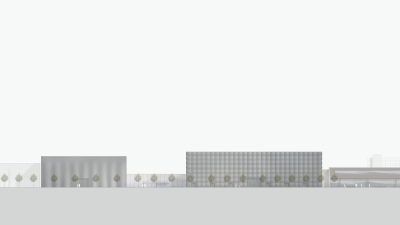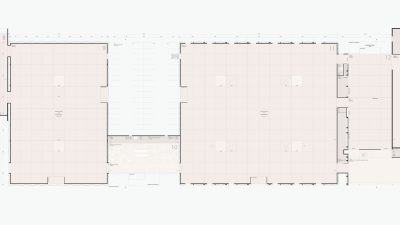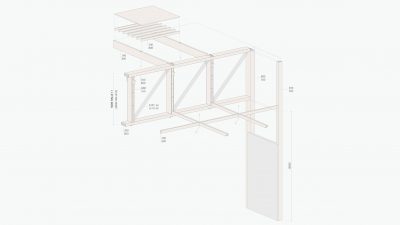Project Information
DI Thomas Fußenegger
DI Thomas Horejschi
Client
Messe Dornbirn GmbH, Dornbirn
Location
Dornbirn (A)
Competition
2014
Rights
Text HK Architekten,
Translation Bronwen Rolls, HK Architekten
- Structural Engineering Concreate Construction
merz kley partner ZT GmbH, Dornbirn - Energy Strategy
teamgmi Holding GmbH, Dornbirn - Fire Protection Planning
K&M Brandschutztechnik GmbH, Lochau
Messehallen 9-12, Dornbirn
3. Platz
The halls are designed as dark spaces to best meet today’s requirements for exhibition and event operation. The interior should take a backseat to the individually designed and illuminated stands. The annular outer wall is completely smooth and without a disturbing support structure. On top of that is the black glazed roof structure. If required, the halls can be illuminated evenly and naturally by means of “daylight lamps” – without disturbing shadows, and without the disadvantage of individual stands. The daylight can be combined as desired with the artificial light.
The fully glazed space, like the two foyers, forms a contrast to the dark halls – it asks people to linger. The intermediate structure is also slightly removed from the hall facades, creating an outdoor area. This guarantees, even in the case of the implementation of a “gallery” along the hall exterior walls, good exposure. In order to bring daylight all the way back into the room, the functional areas were combined in a rear, two-storey bar. This creates a lot of space in front of it. As in the existing main foyer, the hall facades and the exterior flooring penetrate into the room.
The required hall area of 900 m² can be realised between the outer wall of hall 13 and the existing concrete rib wall without restrictions. From an economic point of view, it therefore makes sense to preserve the concrete wall and to arrange the remaining functional surfaces in a space layered between concrete wall and hall 11. This concept is at the same time a continuation of the spatial layer between hall 12/13 and foyer / exhibition office. The foyer 12 can be assigned as an additional multifunctional area of approx. 80m2. A staircase leads from the ground floor to the foyer of the seminar area. The division into spatial layers is analogous to the ground floor. The seminar rooms are also back loading for ease of event break down and the loading of catering equipment. Exposure takes place via two atrium, a roof glazing over the outside staircase and two in the foyer, as well as via skylights and a window in the large seminar room.
The masterplan formulates the goal of a differentiated architectural design for the individual halls. The halls 1, 9 and 13, which are of substance to the building, combine a clear design and a homogeneous appearance. However, different materiality, depth and reflection generate the desired diversity and creative tension.
In addition, the planned buildings are in conflict with urban planning standards. For the visitor in the open-air area, the large-scale facades should be relaxed and pleasant. In contrast, the facade seen from the highway is part of the cityscape of Dornbirn and should appear here as a large form in appearance. The facade is supposed to retreat from the neighbouring consumer architecture, but without forfeiting the uniformity of conventional trade fair construction. The proposed facade sits in the field of tension of previously derived parameters and at the same time combines economic and ecological criteria. In the process, rough-sawn timber will be introduced as a new material at the exhibition centre. By simple means, the flexible boards are joined to a textile-like surface structure. The rhythm and strength of the bulges are determined by the above supports. In cooperation with the translucent glazing, a relief-like play with light develops as you pass by and drive. Two design options are shown for this concept. For hall 11 the “timber upholstery” and for hall 9 the “timber curtain”.
The given budget can be maintained in the case of an overall economic concept, whereby a reduced level of expansion will certainly be required in the seminar area. Since the external dimensions of the building are predetermined by the master plan, attempts were made to optimise costs, especially in the areas of load-bearing structure and building services. The selected beech truss, the preservation of the concrete rib wall and the elimination of the ventilation ducts in the halls are very economical solutions, without functional restrictions. The proposed timber facades are constructed in spite of the seemingly complex form from standardised and simple elements.
Since the overall concept for the two large halls 9 and 11 provides for a neutral and quiet impression of space as possible, priority was given to a simple and clear supporting structure. The roof structures are economical timber constructions, which optically fade into the background through black glazing. Truss girders, as the main supporting structure, stretch across the narrow side of the halls. The straps and pressure posts consist of beech laminated veneer timbers, the tensile diagonals of round steel. The very high strengths of beech FSH [fc, k, ft, k, fm, k 60-70 N / mm2] enable slender cross-sections and the simplest connections via contact pressure, which considerably simplify the assembly of trussing systems on site. The roof construction is supplemented with glulam timber purlins as a secondary support system. Rib elements made of OSB boards and squared timbers serve as a support for the further roof structures and at the same time form the stiffening roof panel. Together with the walls in timber frame construction, it ensures the necessary stability of the halls. The supports for vertical load transfer are also made of beech FSH.
At halls 10 and 12, the floor slabs are planned in reinforced concrete. The roof over the seminar area is made of hollow box elements in timber. The existing concrete rib wall between the old halls 11 and 12A will be integrated into the new building of hall 12.
Exterior walls and roofs are made of timber construction with mineral wool insulation. The foundation plate remains un-insulated. This has the advantage of passive cooling in summer due to the cool temperature levels of groundwater. If the hall is not used in winter and the inside temperature of the hall is between + 5 ° C and + 8 ° C, there will be passive heating above ground and groundwater.
The large hall will be equipped with 4, and the small hall with 2, decentralised ventilation units. The ventilation units have high-quality heat recovery as well as a heating and cooling coil for supply air conditioning. The energy is supplied via a nearby heat or cooling network. The advantage of the decentralised system is the complete elimination of the supply and exhaust air duct system in the hall ceiling. The comfortable supply of air in heating and cooling is ensured by an automatically adjustable diffuser. The ventilation units are serviced via the roof. In summer, the natural night ventilation ensures that part of the heat generated during the day is dissipated. For this purpose, ventilation flaps, which open by motor, are integrated into the facade and in the roof.
Through the translucent skylights, diffused daylight enters the halls. The light is scattered over a mirror grid and an even distribution of daylight is achieved in the hall.
A photovoltaic system can be installed on the entire roof surface and thereby largely cover the primary energy requirements for mechanical ventilation and artificial lighting.
In accordance with the specifications, the individual halls are each designed as separate fire compartments with fire compartment forming components in fire resistance class REI90 and A2. The fire compartment formation between hall 12 to the foyer area north or seminar area is carried out in such a way that the wall in the fire resistance class REI90 and A2 is executed up to the ceiling of the lower structure [seminar area]. The ceiling of the functional room layer [area of technical rooms] is made open with a width of at least 4.8 m and in the fire resistance class REI90, A2 in order to effectively limit fire spread over the roof area.
This is a one-storey hall with a floor space of more than 400 m2. The exterior facade is made of timber elements. These are subdivided into corresponding units of approx. 17.5 m x 17.5 m by respective vertical, non-flammable constructions [metal swords], so that a coherent surface of approx. In order to ensure an effective fire-fighting in the area of the facade over 14 m height, a dry extinguishing pipe, with downwardly open sprinkler nozzles and extinguishing water feed-in facility for the fire brigade, is planned above the hall.
The escape route widths and lengths are complied with according to the competition specifications. Separate fire escape routes in opposite directions are planned from the second floor areas.
