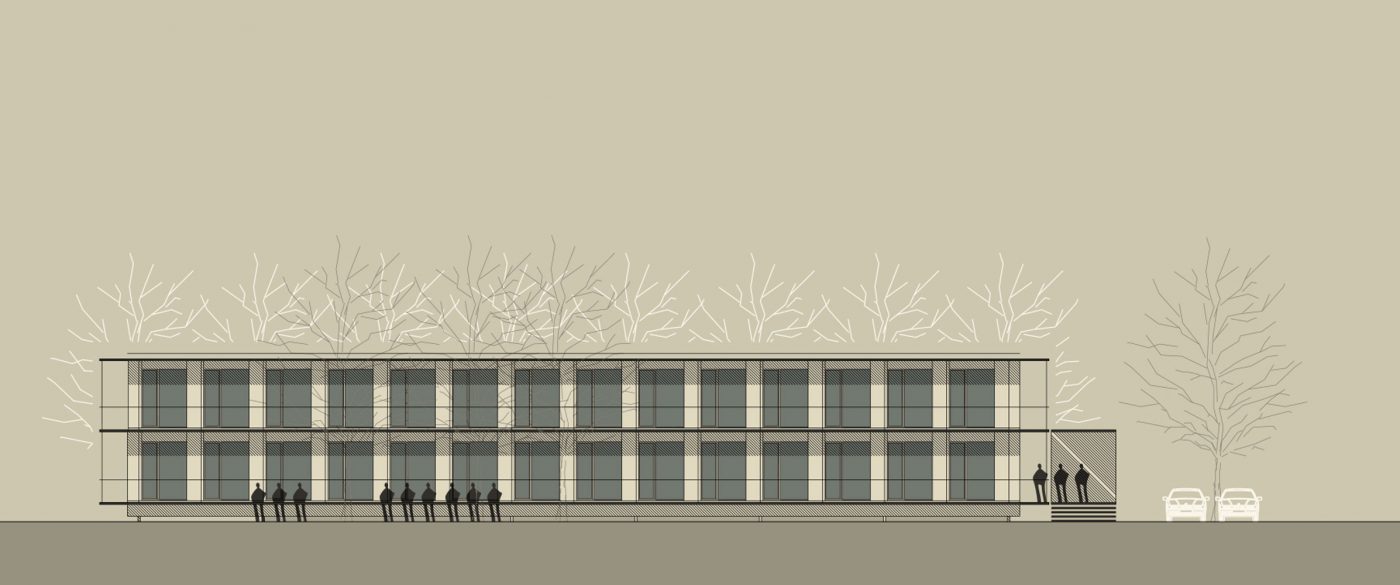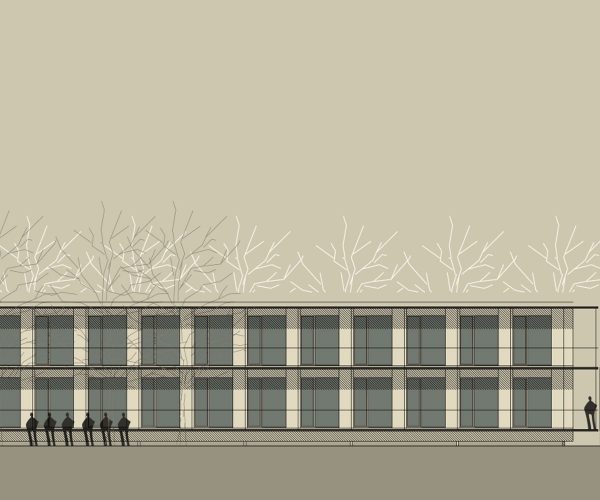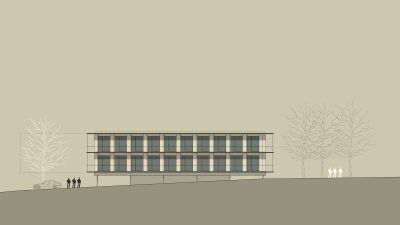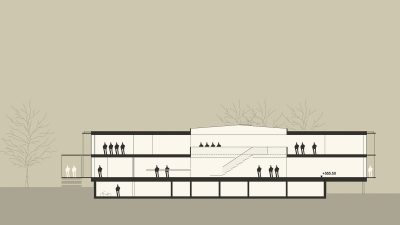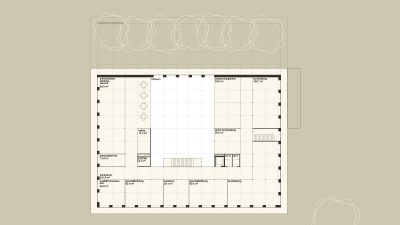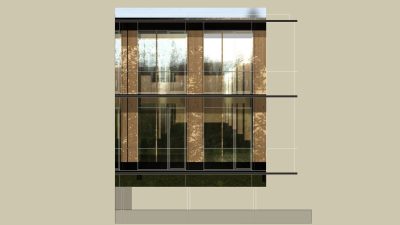Project Information
DI (FH) Juliane Wiljotti
Bmst. Gerold Hämmerle
Location
St. Georgen (A)
Competition
2007
Projektphasen
Wettbewerb
Ausführung
Rights
Text Hermann Kaufmann + Partner ZT GmbH,
Translation Bronwen Rolls
Image Hermann Kaufmann + Partner ZT GmbH
- Structural Engineering
merz kaufmann partner GmbH, Dornbirn
Stallinger, St. Georgen im Attergau
1st place
The basement and the surrounding free-standing columns are made of in-situ concrete, the rest of the construction is provided in timber. To ensure the greatest possible flexibility, the entire building is designed in a grid of 2.60 m as a timber frame (BSH columns).
The spatial arrangement and the layout of the facade allow the application of a construction that is made up of a few different components. This allows for a very economical implementation in prefabricated timber. The floor slabs and the roof are constructed of Kaufmann-BSH ceiling elements in standard dimensions. The same applies to the outer walls, where the same elements, in maximum thickness and 65 cm width, are used.
The facade of the balcony in front of the building fulfils several functions: it serves as a spatial buffer towards the street, it optimally defuses sun light and glare, it allows for weather-independent night cooling of the building, it protects the untreated timber facade and windows permanently against weathering and last but not least, it allows access to the outside from every room. The steel construction of the balcony is suspended from the canopy, which is designed as a thick three-layer board; therefore the sealed shell of the building is not broken.
