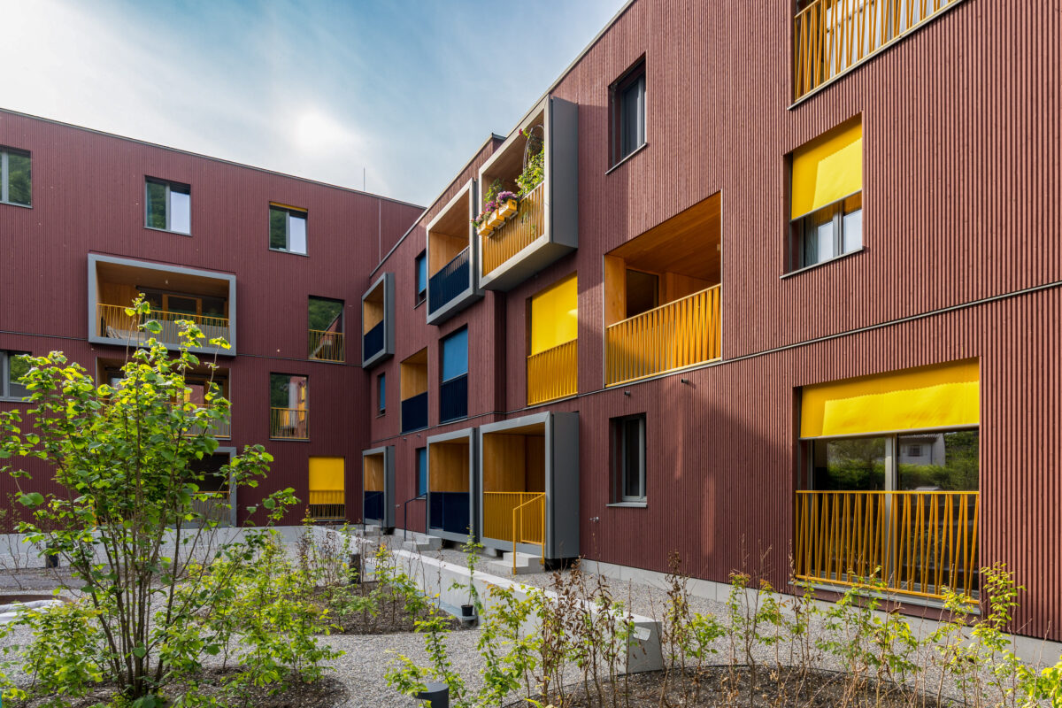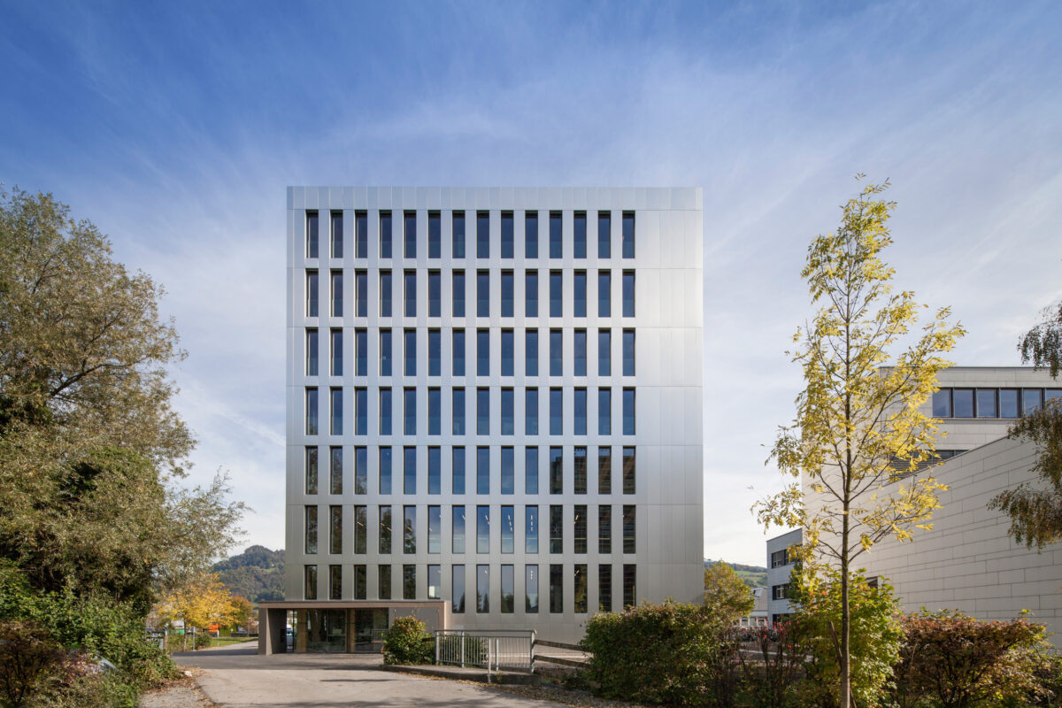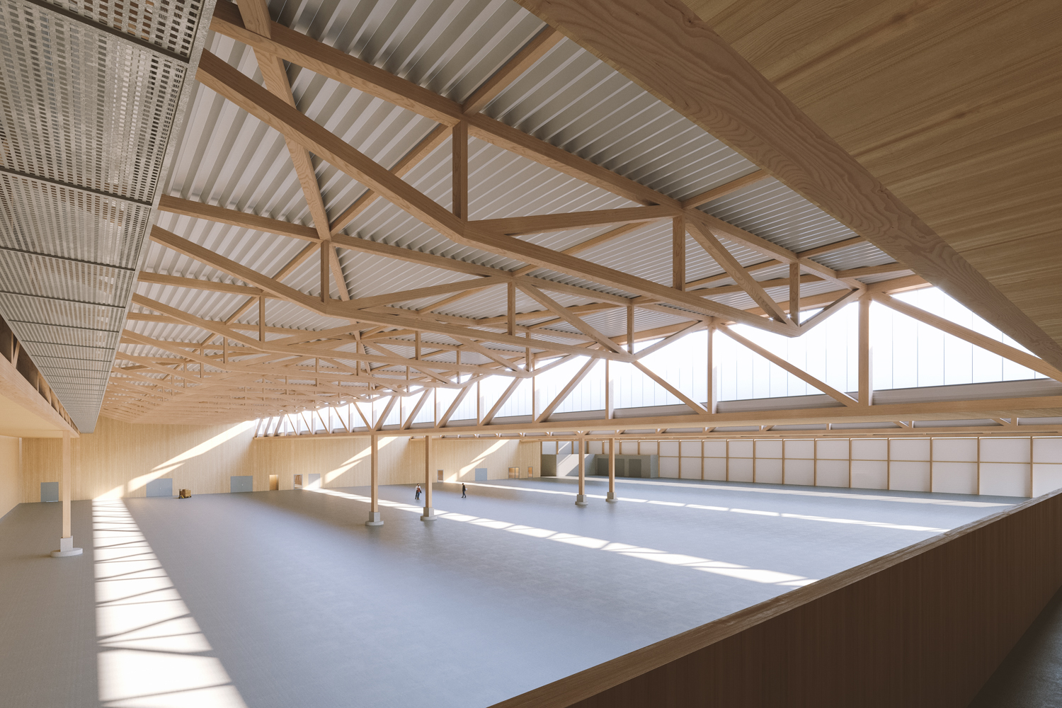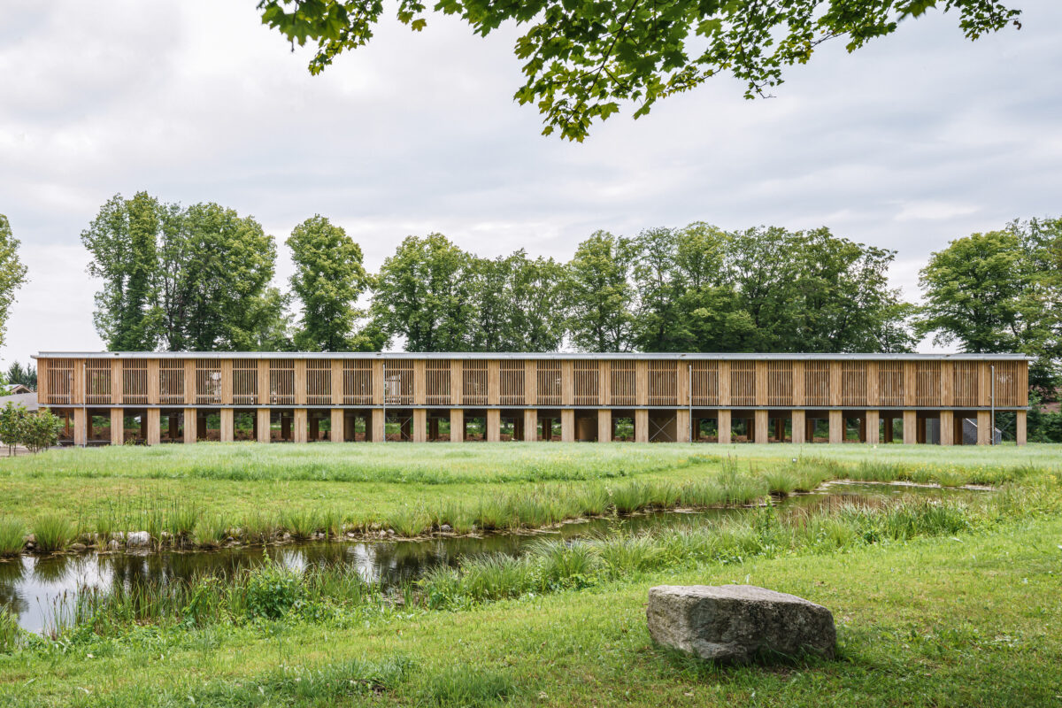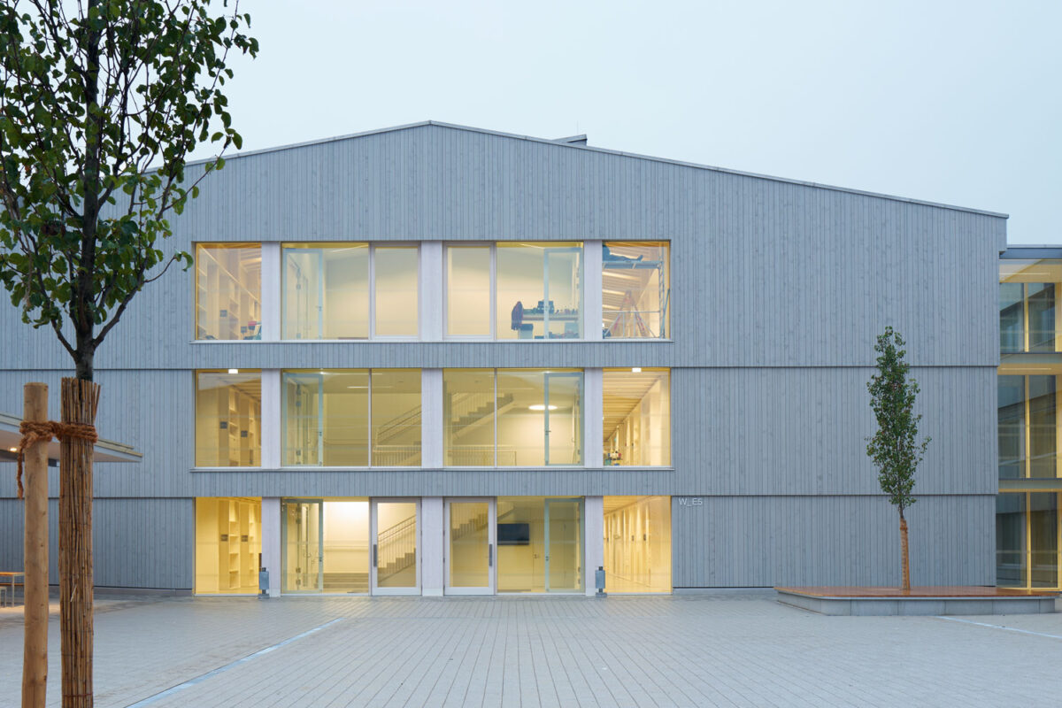Ecological quality
Main criteria for influencing the local and global environment are resource consumption and pollutant emissions. Timber is central to this unique design, making the most mass-intensive part of the structure from a renewable raw material. The resource consumption is optimised for sustainability, and the CO2balance is more than 90% cheaper than with conventional construction methods. The expansion and the buildings technology follow, as well as the shell, results in a low-emission and sustainable concept.
In addition, the building is planned as a Passive House. An appropriate design of the external components minimise transmission heat lose, optimises passive energy gains and prevents summer overheating. The technical equipment is united with the facade design and the heat and cooling supply is provided with low temperature differences between supply and return. The Passive House standard ensures a minimum requirement for primary energy; renewable energy sources can be used.
Read more
Economic quality
Economic planning goal to optimise the lifecycle costs. In addition, the flexibility of use plays a crucial role in the long-term and sustainable usability of a building.
In the present draft, the area efficiency is above 0.80 (= ratio of NF to BGF). The estimated construction costs (cost ranges 1-6) are to be regarded as favourable considering the high quality and energy standard. The Passive House standard ensures low energy consumption and operating costs. At the end of the lifecycle, due to the elemental design, a comparatively small amount of dismantling is expected.
The proposed skeleton construction allows for free interior division, which can also be adapted with little intervention to changing usage requirements. The facade and expansion grid underscores this flexibility while at the same time being optimised for the current usage profile.
Sociocultural quality
Already in the master plan, the foundation of a high socio-cultural quality was decided upon with the merger of several locations on the site of the IZM. The design competition initiated by the client also ensures a high level of design and urban planning value.
During the course of the project, the execution planning will implement further essential socio-cultural and functional quality requirements, such as:
· Compliance with the comfort criteria according to ÖNORM EN 15251, category I
· Comprehensive natural exposure (TQ at least 2% to 50% of the NF)
· Public accessibility of the building in sub-areas etc.
In addition, the planning consistently pursues sustainable approaches in the areas of interior hygiene, user influence, safety, accessibility and in particular with regard to being cyclist friendly.
Technical quality
The requirements to achieve Passive House standard automatically means optimum technical quality in the areas of heat and moisture protection.
A special feature in the present draft is the use of timber in the structure. This requires compensatory measures to meet the fire protection requirements, which, according to the current state of standardisation, lead to a higher level of fire protection than conventional buildings.
The sound insulation requirements can be optimally fulfilled with proven standard detail solutions, even for a timber construction. In addition, the planning pays particular attention to easy cleaning, maintenance and inspection of all parts of the building.




