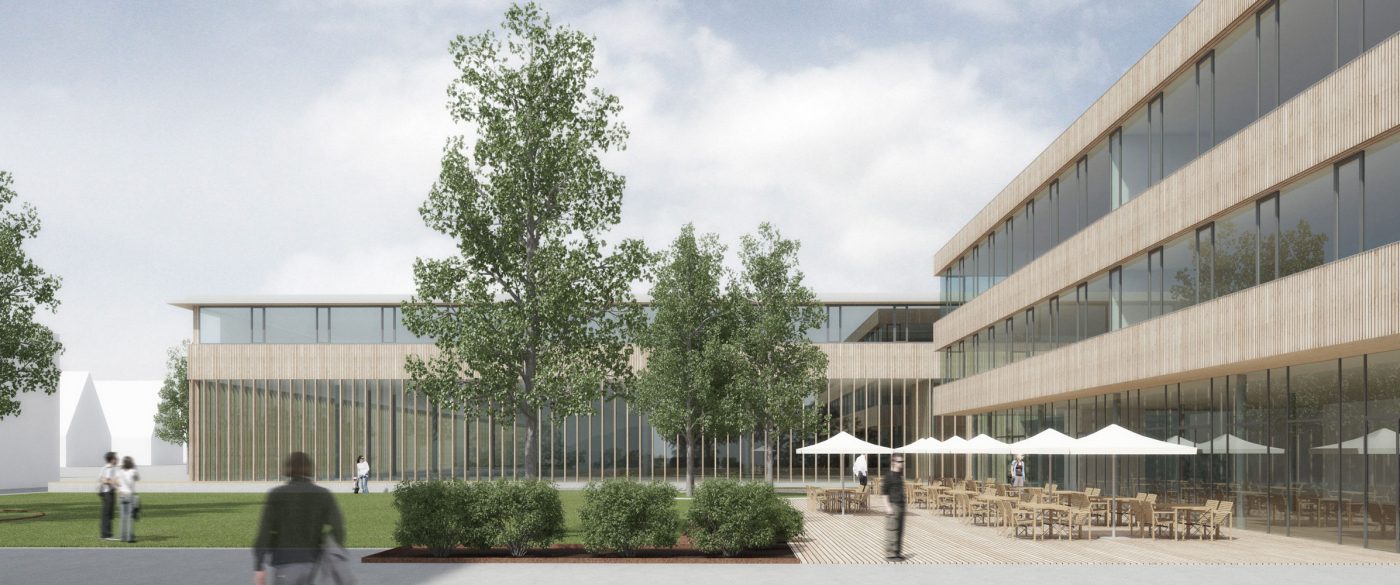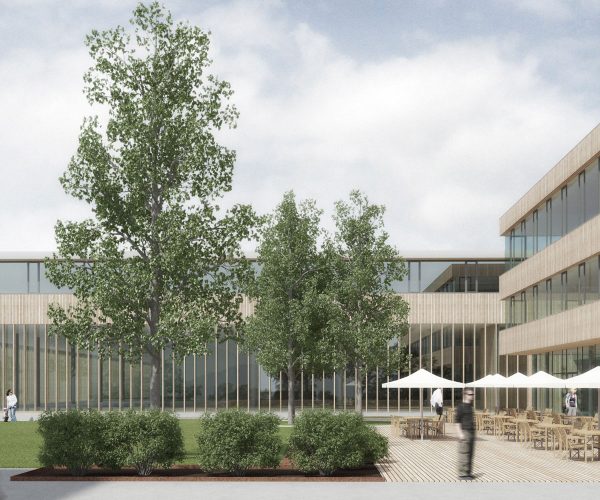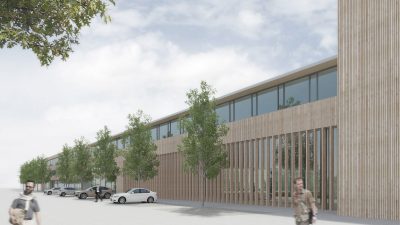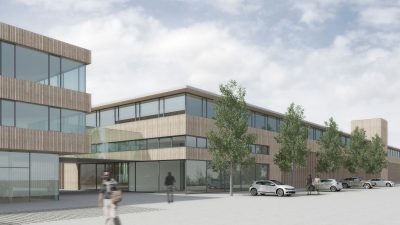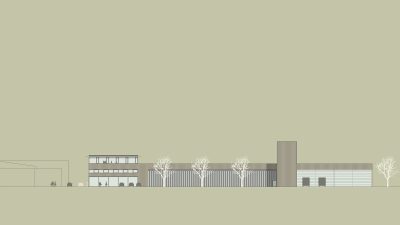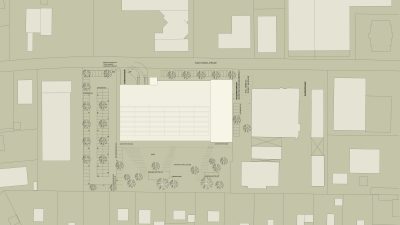Project Information
Client
IWL GmbH Werkstätten für Menschen mit Behinderung, Landsberg am Lech
Competition
2011
Projektphasen
Competition
Implementaion
Rights
Text Hermann Kaufmann + Partner ZT GmbH,
Translation Bronwen Rolls, Hermann Kaufmann + Partner ZT GmbH
Isar-Würm-Lech, Landsberg am Lech
1. Platz
The entire workshop area is kept as flexible as possible. The necessary pillars are located on the peripheral areas, so as not to impede further development or internal growth. A partial expansion is planned in the first and second building stages. The expansion in the first stage of construction houses the operational management. In the second stage of construction, this could be relocated to the main administrative building and the premises are used as workshops. A connection to the new cafeteria or administration and seminar building takes place on the mezzanine level via a bridge. Therefore, the individual functional units are internally connected. The P-building is situated as an independent building on the east side of the village square, with its own delivery zone. The existing workshop and cafeteria building is being reused as an area for work-related activities.
The proposed timber construction, in combination with selected materials, provides a good basis for achieving the goals of energy-efficient construction. Particular attention should be paid to the use of materials which are not harmful to human health. All material decisions should be subject to them same criteria as we experience when building the community center in Ludesch. The use of durable materials, allows flexibility, guarantee low life-cycle costs. Likewise, all technical equipment and utility lines should remain accessible in order to ensure a slight change or maintenance. Compact structures in conjunction with optimised building envelopes, enable a reasonable energy concept, we hope to Passive House standards. It should be possible to supply the entire building with heating from the existing carpentry waste.
The compact design of the building ensures minimised energy consumption with an optimised building envelope and high daylight utilisation. For the hot water preparation, the waste heat of the compressed air generation is used. As a result, inefficient short-term operation of the biomass boiler can be prevented, especially in the summer. The transfer of heat in the production and storage areas is carried out by radiant ceiling panels.
The shed roofs serve on the one hand the natural exposure in the building depth, as also a ventilation option and as a mounting surface for the photovoltaic modules. The new administration building will be equipped with a ventilation system with heat recovering in the canteen and in the seminar rooms. By using a geothermal heat exchanger, the supply air is additionally preconditioned, so that in conjunction with the atrium as a buffer zone and the free night ventilation, active cooling of the building can be dispensed with. In addition, the floor heating can be used by a groundwater heat exchanger for silent cooling.
