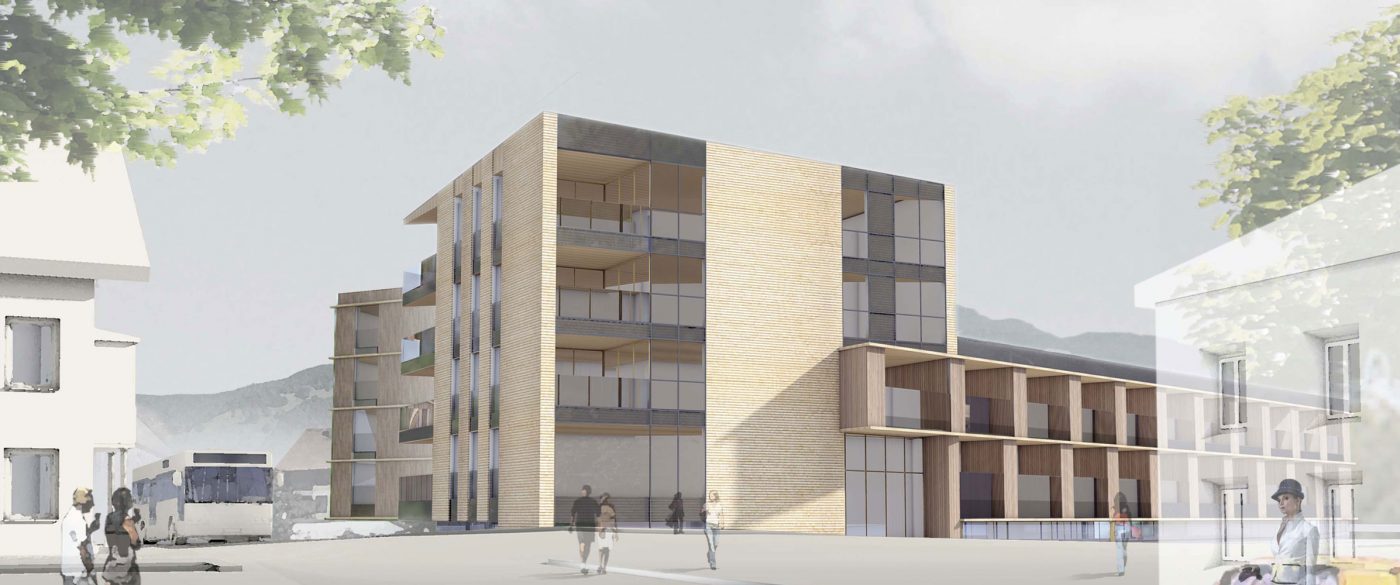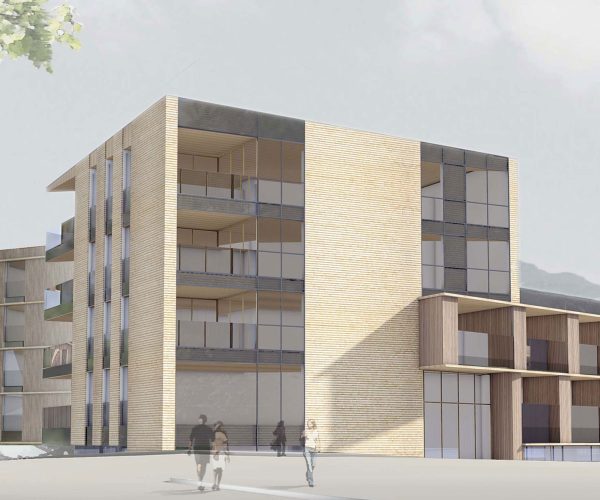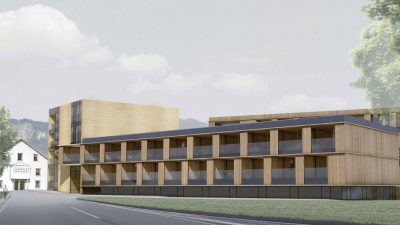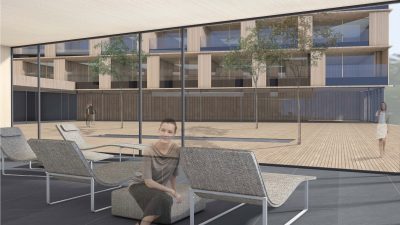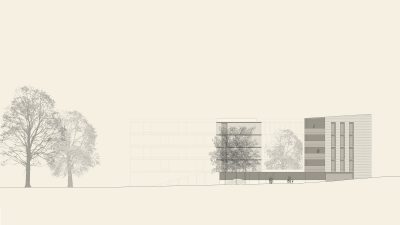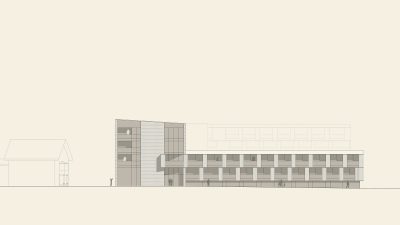Project Information
Location
St. Johann (A)
Competition
2011
Project facts
Rights
Text Hermann Kaufmann + Partner ZT GmbH,
Translation Bronwen Rolls
Image Hermann Kaufmann + Partner ZT GmbH
Hotel Schmiedberger, St. Johann
1st place
The boutique Hotel Schmiedberger offers a great deal locally in St. Johann, in the centre of the district Kitzbühel, Tirol. Nestled in the massif of the Wilder Kaiser and the Kitzbüheler Horn, one can enjoy seclusion or companionship in various, characteristic Alpine vistas.
The guest reaches the centrally located reception via an attractively designed lobby that is in direct relation to the spacious outdoor terrace over the lounge, as well as to the breakfast room and the spa area.
Starting from the central reception core, the fitness, wellness and sports medicine areas in the southern part of the building, as well as the hotel area with breakfast and seminar rooms in the northern part of the building, are fully accessible. The necessary intimacy that these areas require, due to their use or requirement, is made possible by their location to each other and a direct daylight supply is ensured along with privacy.
The residential complex in the southwestern is a five-storey building and is accessed via its own staircase or lift, which is accessible from the underground car park and the south-facing entrance area, ensuring the privacy of the residents.
The shop and the wine retailer are on the ground floor, accessible to hotel guests and the public, integrated in the southern part of the building. The entire complex has 102 beds. The upper floors 1-4 in the northern and the upper floors 2-3 in the southern wing of the building offer the hotel guests a sophisticated ambience due to the spacious and unique layout. Each room has a south-facing terrace. Accessibility is emphasised throughout the design.
On a solid basement and a concreate ground floor sit the finished “Zimmerboxen”. The walls and ceilings of the boxes are made of insulated timber frame with OSB panels on both sides.
Staircase and lift cores are solid while the rest of the construction is executed in timber framing, with a highly thermally insulated outer shell. The element construction method makes it possible to ideally use a large number of Egger products. In addition, the interior offers different applications for the products from Egger.
The outward appearance of the hotel is provided in timber, a combination between shingles and shuttering divides the structures and their functions.
