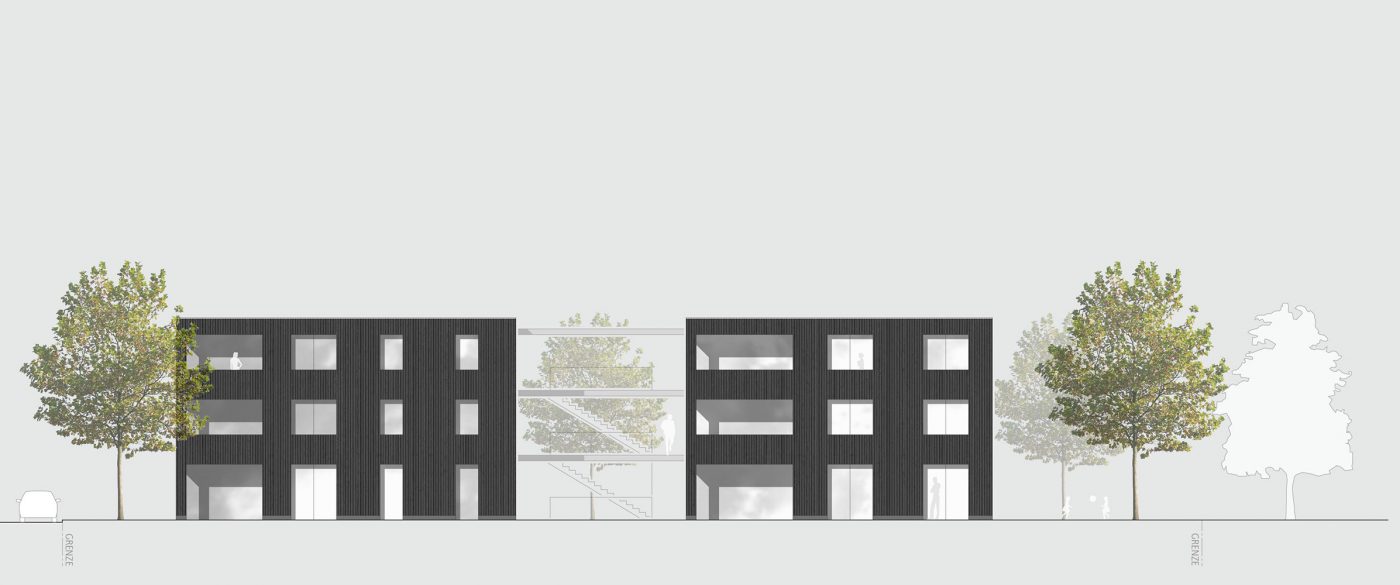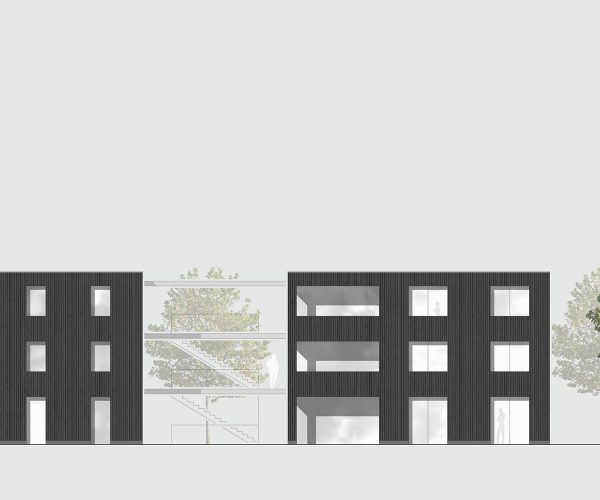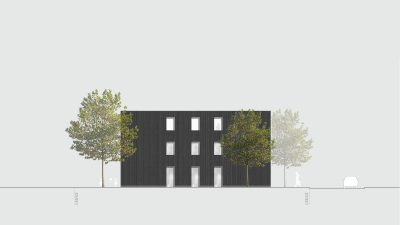Project Information
Andreas Ströhle M.Sc.
Builder-Owner
I+R Wohnbau GmbH, Lauterach
Location
Feldkirch (A)
Competition
2015
Rights
Text Hermann Kaufmann + Partner ZT GmbH,
Translation Bronwen Rolls
Image Hermann Kaufmann + Partner ZT GmbH
Herrenhofgasse, Feldkirch
2nd place
Urban Design
The proposed development continues from the existing environment and divides the required total volume into two structures. The resulting building is adapted to the surrounding family houses and blends seamlessly into the existing location.
Building organisation
A recessed connection enables the development of the building and for the separation of external functions. The building receives a clear entrance as well as differentiated outdoor areas, such as the protected toddler playground in the east of the property.


