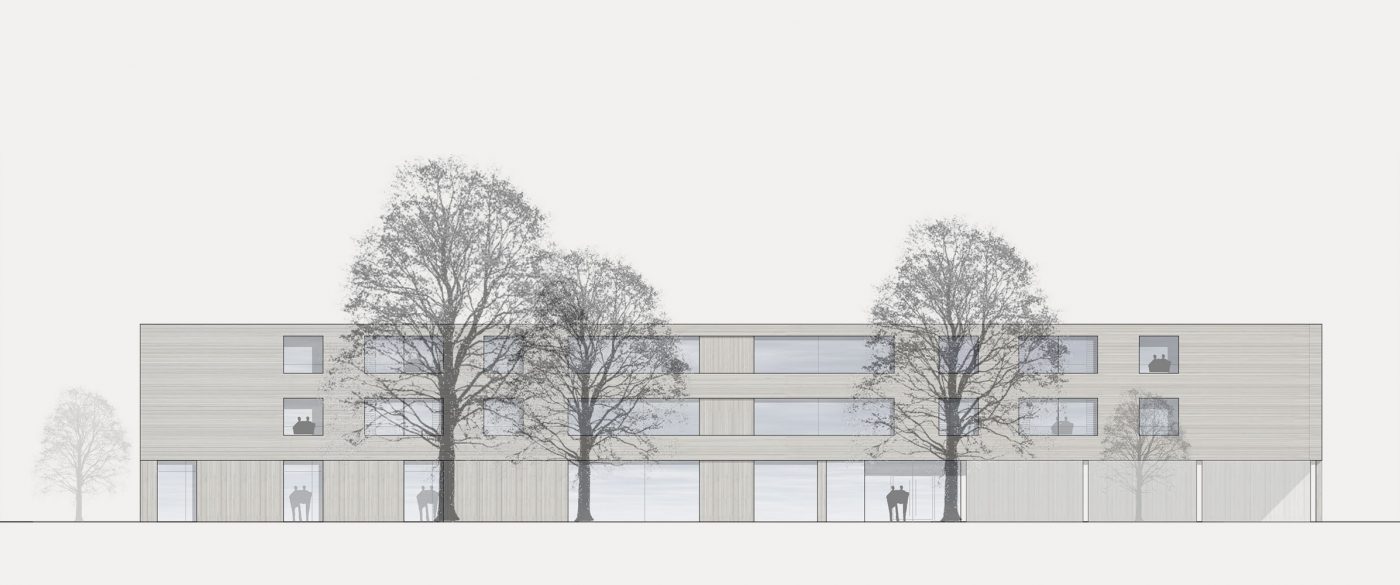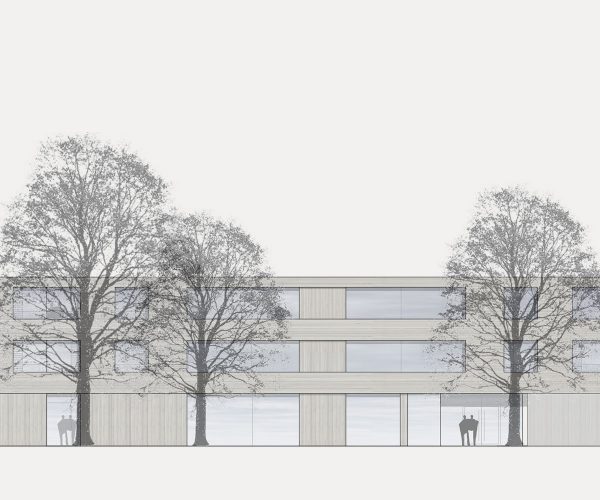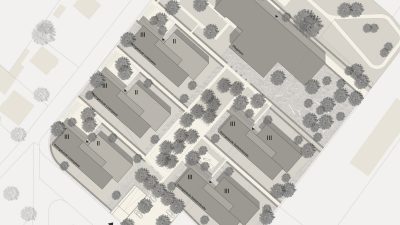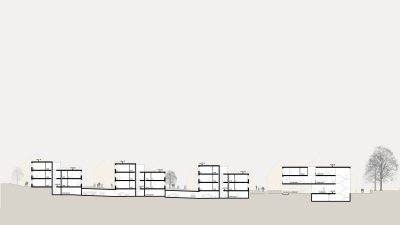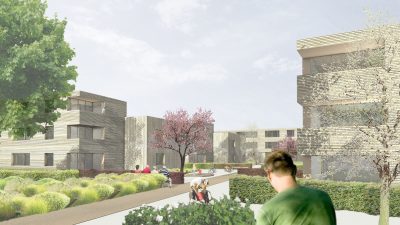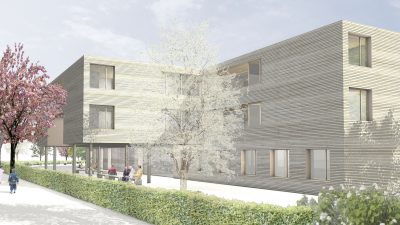Project Information
DI (FH) Juliane Wiljotti
DI (FH) Sandra Endres
Bmst. Gerold Hämmerle
Client
Heimat Österreich, Salzburg
Location
Salzburg-Liefering (A)
Competition
2012
Projektphasen
Wettbewerb
Ausführung
Rights
Text Hermann Kaufmann + Partner Zt GmbH,
Translation Bronwen Rolls
Image Hermann Kaufmann + Partner Zt GmbH
- Green Space Planning
Keller Damm Kollegen GmbH, München
Heimat Österreich, Salzburg-Liefering
1st place
On the obvious use of the prevailing saddle roof is deliberately omitted to avoid creating poor, unusable above-ground volume. As far as possible (especially in direct connection to Lexengasse – in contrast to the distinctive gabled single-family dwellings), the buildings will be subdivided into ground level and higher developments in order to avoid improper wall development. The required economic and ecological compactness was taken into account and the required apartments could be accommodated in only 5 buildings.
The building was designed to optimally illuminate the shared lounges to the southwest. The common areas of the residential groups, meeting point and the terraces are oriented towards the sun. The location of the building was centred, giving the terrace an unobstructed view of the Anger, and dividing the outdoor area of the property into an introverted eastern and extroverted western parts of the garden. Access is from the northwest, on which are the sites for the kindergarten and additional houses.
The residential buildings on the Lexengasse were placed on a boundary with 5 m distance to give the central Anger more space. All visitor parking spaces were arranged neatly in the underground car park. The formulation of the dwellings has not changed except for the orientation of the balconies of the eastern dwellings towards the southeast.
The residential buildings are entirely designed as a prefabricated timber structure. Both the load-bearing core walls and the transverse walls, as well as the ceilings, consist of cross-laminated timber elements. The non-load-bearing outer walls consist of highly thermally insulated prefabricated timber frame elements. On the ground floor of the nursing home, built from cast-in-place concrete, prefabricated room cells made of partially visible cross-laminated timber are stacked. In addition to the ecological and haptic aspect, this also has the advantage of an enormously shortened construction time and a high quality of construction. The natural facades convey the quality of the timber structure. Due to the flush surfaces, these larch facades will weather evenly, resulting in a homogeneous, restrained and easy-care grey outer skin.
