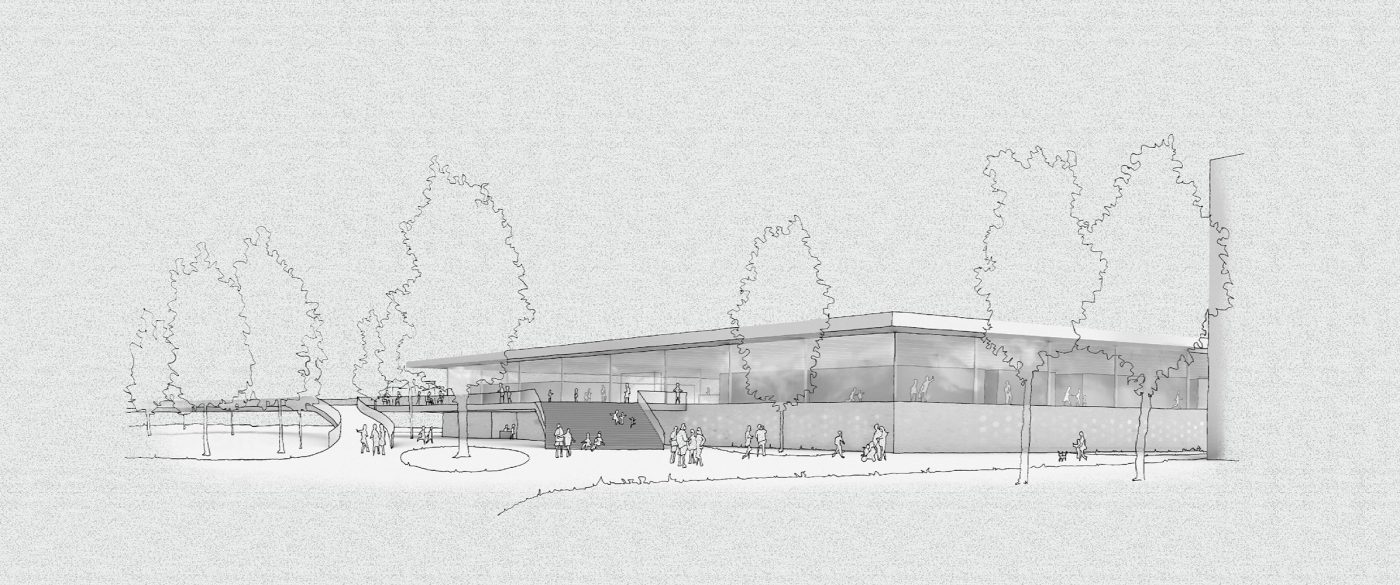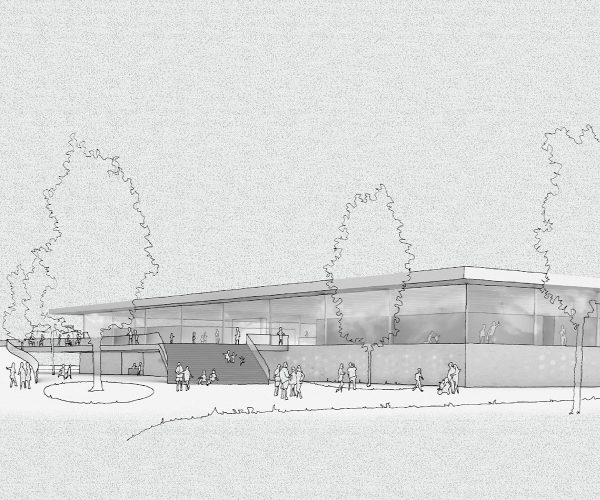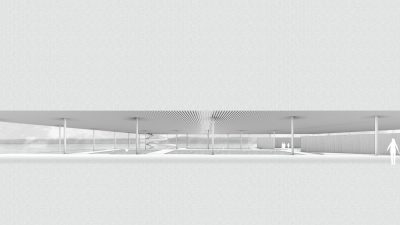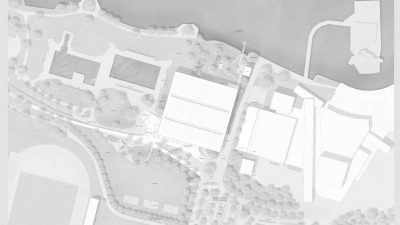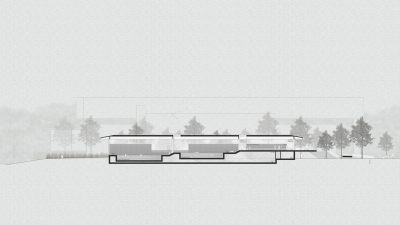Project Information
DI Thomas Fußenegger
Tobias Laukenmann M.A.
Client
Stadt Bregenz
Location
Bregenz
Competition
2019
Rights
Text Tina Mott
Image Hermann Kaufmann + Partner
- Structural Analysis
merz kley partner ZT GmbH, Dornbirn - Outside Facilities Planning
Cukrowicz Landschaften, Schaffhausen
Indoor swimming pool, Bregenz
Anerkennung
An extensive leisure facility with direct access to Lake Constance extends along the promenade of the city of Bregenz, and the existing indoor pool is to be replaced by a modern new building.
A bathing hall that is flooded with light and has panoramic views, opens out between the foundations containing the swimming pool technology, and a delicate roof structure that is supported by pillars.
The guest is led via a generously curved flight of stairs with an access ramp to the entrance level on the 1st floor, from there is a direct line of sight to the outdoor pool and the beach. The platform offers space for the optimally sun-drenched terrace area of the restaurant, which is located in the southwest of the building. To ensure separate working areas the infrastructure facilities of the pool are organised on the opposite side of the entrance hall.
When entering the building the visitor’s gaze wanders from the newly designed pool landscape over the natural garden to the lake on the horizon. Through the changing areas they reach the highest level of the swimming pool, which cascades down to the children’s zone. Wide steps along the bathing terraces serve as seating and lounging options or as spectator areas during competitions. Due to the terraced levels, each platform and the restaurant have appropriate room height.
The sauna landscape extends over two levels in the northeast of the building. An open entrance area with a bar leads guests to the wellness area, which then leads directly into an intimate, secluded garden. On the floor above there are the relaxation rooms with views into the distance.
The materialisation of the concrete plinth made from ground sea gravel is continued by the ground floor in the interior. The green roof is designed as a timber structure with an open soffit, and two continuous skylights supply the hall evenly and generously with the maximum natural light.
