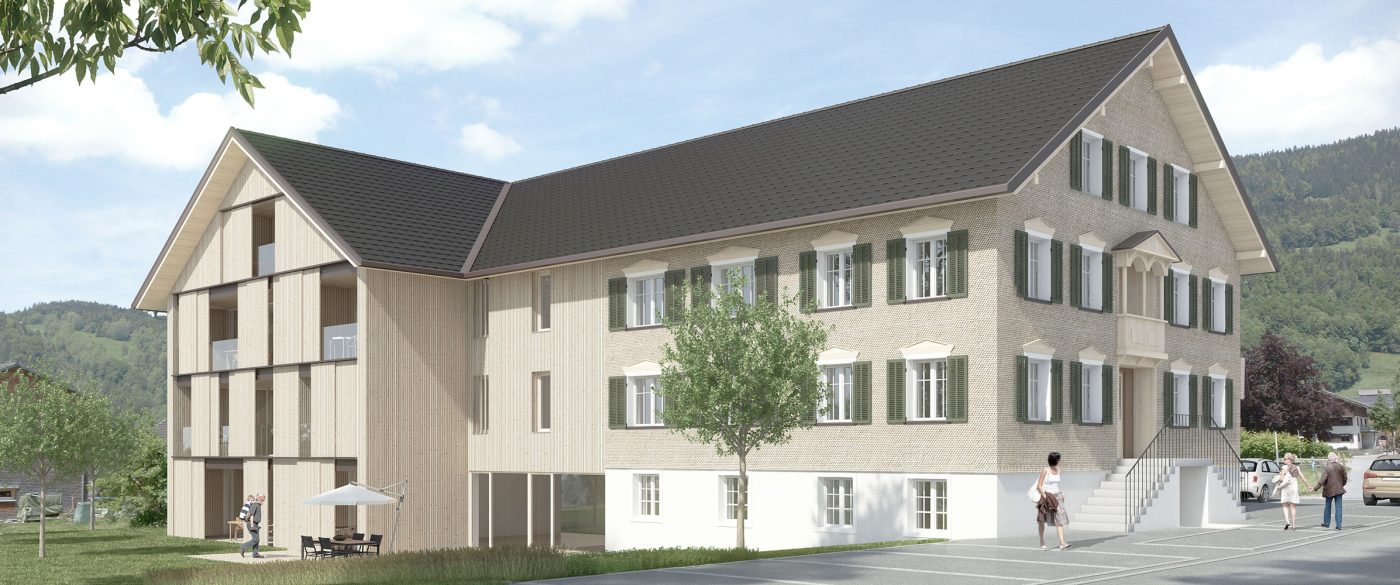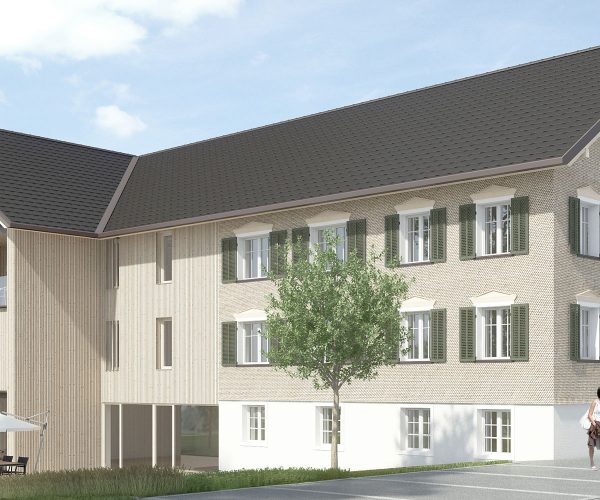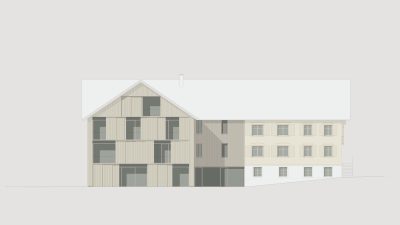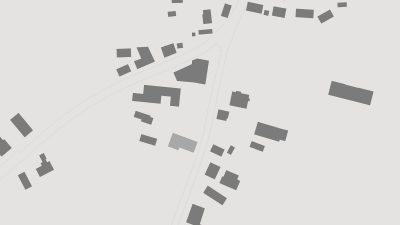Project Information
Client
VOGEWOSI m.b.H., Dornbirn
Location
Bezau (A)
Competition
2013
Projektphasen
Wettbewerb
Ausführung
Rights
Text HK Architekten,
Translation Bronwen Rolls, HK Architekten
Haus mitanand – Ellenbogen, Bezau
1. Platz
The house Ellenbogen 183 is a striking, landmark building. Its continued use for residential purposes prolongs its existence. Within the given volume, the space program is only possible if the house is extended a little to the west. The particular challenge of the design is to preserve the traditional subdivisions of the building. The front and rear buildings must remain distinguishable; the contrasting facades of the main body of the building with the vertical volume address this in the design. The exterior design of the annex responds respectfully to the design quality of the previous building and integrates into a whole, while taking into account the agricultural form language in the overall appearance.
The large-size sliding elements protect against the sun and glare, and are stylistically based on the shape and proportions of the existing agricultural wing. In the interior, however, is a space that allows for a high quality, contemporary living and working. The interior is determined by the continuation of the central corridor typography, which means that the ground floor and first floor of the existing, and new building, are on the same levels. On the second floor, or the attic, there are a few steps between the different levels. Accessibility is provided by the elevator.
The central corridor is orientated with the existing building and enables a reduction in areas that require development. Another result is the attractive open situation of the residential units. On the ground floor is the care units and a lounge with gardens with covered areas. The historical elements of the collection are to be preserved or restored and integrated into the new building concept. The energy efficiency is improved with the renovation of the front building and will include insulation. With the choice of an insulation thickness adapted to the ratio, one can save energy without sustainable choices changing the shape of the existing building. The new building will be built in timber according to ecological and modern structural engineering requirements, as well as the requirements of the Passive House standard. The timber cladding is in the style of the existing building that will be demolished. The large number of parking spaces, and the exit of the underground car parking in the north of the building, open in the south areas for the orchard, the outdoor area, and the vegetable and herb garden.



