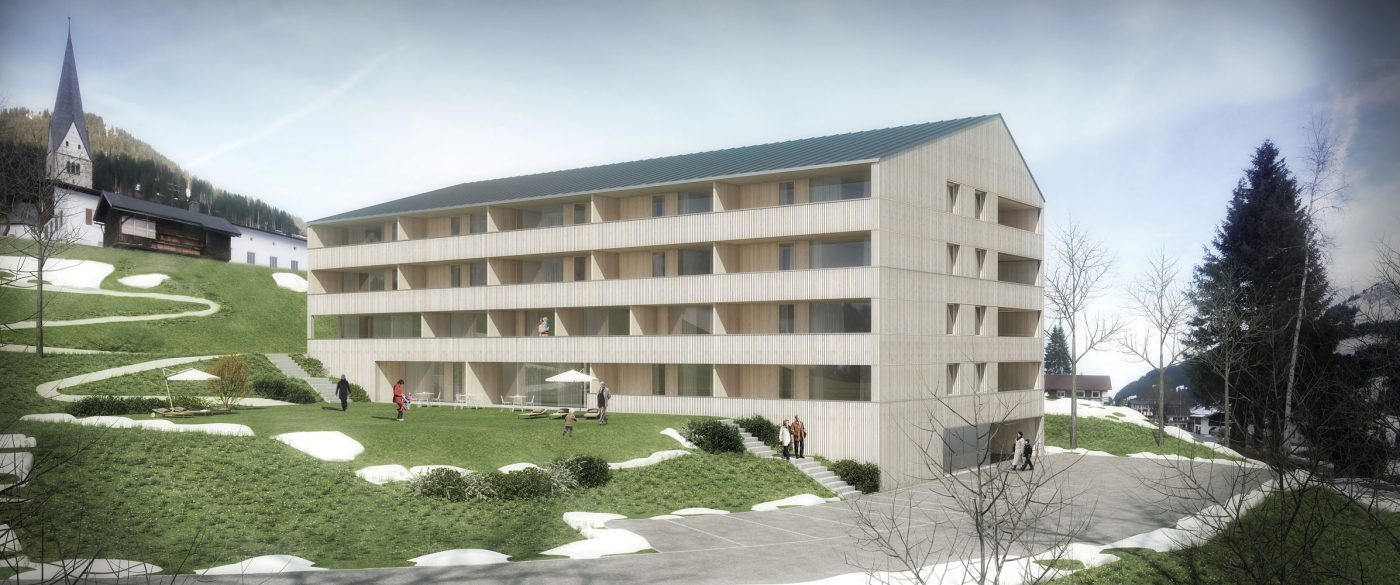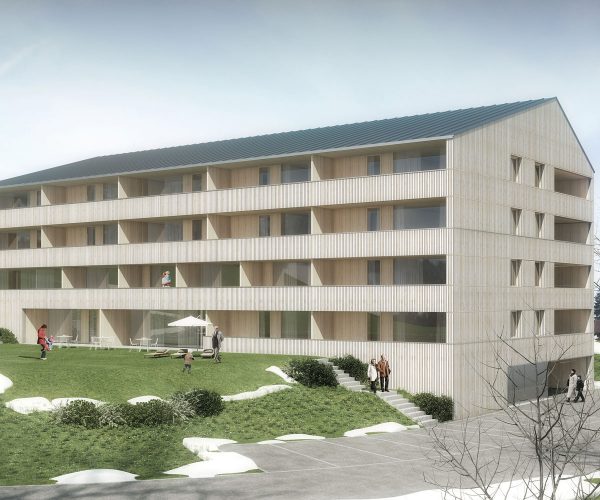Project Information
Client
VOGEWOSI m.b.H., Dornbirn
Location
Mittelberg (A)
Competition
2014
Rights
Text HK Architekten,
Translation Bronwen Rolls
Image Thomas Knapp
Assisted living, Mittelberg
The entire space program is visible in a building. Oriented with its main side to the south, standing like most Walser houses, across the slope and shows its gable side of the hillside village square and the valley. Typologically, this refers to the traditional development of the Walsertal. It is not possible to create the property as part of the village square, because the building plot is approx. 15 to 17 m lower. In addition, we are not convinced that it is right to expand the space around the area of the garage that is to be demolished, because it is too big in relation to the village. A structural consolidation at this point would be better. The large volume responds to the neighbouring hotel construction, and is greatly reduced by the “low-level” where it sits. Spacious outdoor areas are retained by the compact design and allow for diverse community use.
In order to achieve the best possible accessible solutions, the main development level has been adapted to the level of the south easterly boundary. The main entrance, the garage entrance and the visitor parking are therefore also on this sub level. The covered entrance area and the garage lead into a foyer, which is connected to the care unit and the common garden on the ground floor. Due to the slope there are three floors with direct external access. Therefore, the premises of the Lebenshilfe can be located as a coherent unit and with a direct terrace connection on the 1st floor.
The combination of 5 different apartment sizes requires a clear distribution of the apartments within the building volume in order to meet the high demands on the quality of living, and the economic efficiency. The 2-room apartments were all located on the southwest side. The 4- and 3-room apartments were each located at the corners to allow a two-sided exposure. 23 of the 25 apartments have a southwest-southeast orientation and 2 apartments have a northwest-northeast orientation with southwest oriented terraces. In addition, all apartments of the same size are located directly above each other. This ensures a clear statics and optimal connection to the building’s utility supplies.
It is proposed to carry out the garage floor and the basement and bicycle areas of the ground floor in concrete, the rest, in timber. The cross laminated timber for ceilings should be left visible; the facades are designed as highly thermally insulated frame timber elements. Therefore, a very fast construction time can be guaranteed, which is advantageous due to the short “construction season”. Due to the clear structure of the timber elements is also economically competitive. The location of the ventilation unit in the roof space also enables efficient cable routing. The facades are to be left natural, vertical differentiated formwork are divided horizontally by the necessary fire barriers on the basis of the building class.


