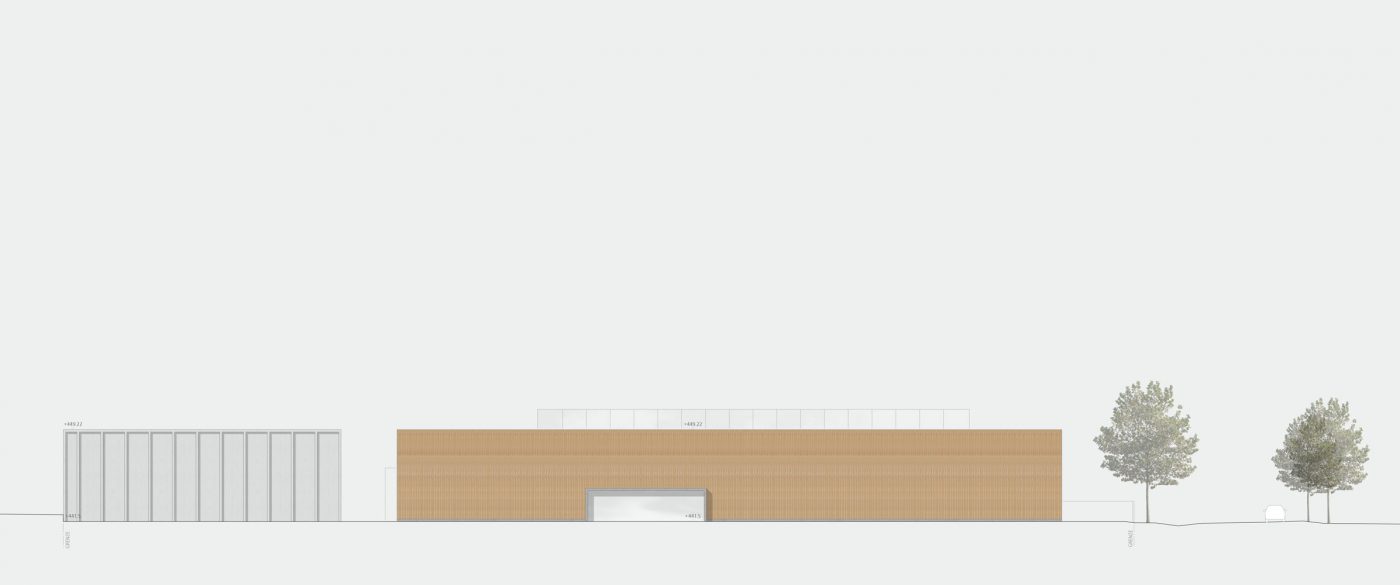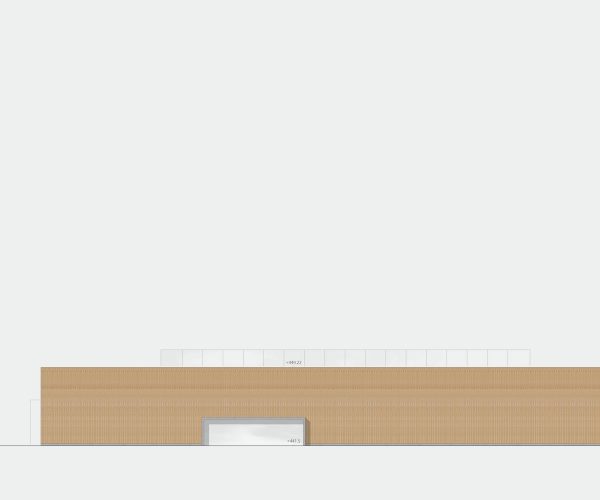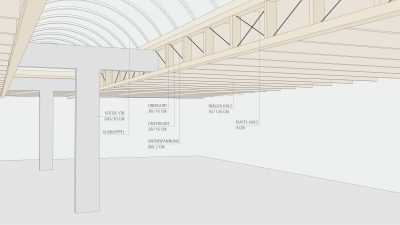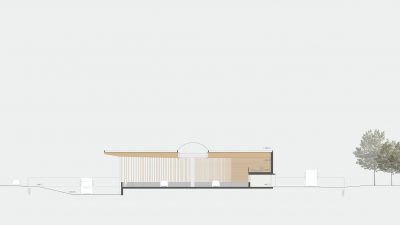Project Information
Architekturbüro DI Christian Lenz ZT GmbH, Schwarzach
Andreas Ströhle M.Sc.
Laura Koch Bsc
Client
Gemeindeverband ASZ Vorderland, Sulz
Location
Sulz (A)
Competition
2016
Rights
Text HK Architekten,
Translation Bronwen Rolls
Image HK Architekten
- Structural Analysis
merz kley partner ZT GmbH, Dornbirn - Fire Protection Planning
K&M Brandschutztechnik GmbH, Lochau - Building Physics
Dipl. Ing. Bernhard Weithas GmbH, Lauterach - Transport Planning
Besch und Partner, Feldkirch
Waste material collection centre Vorderland, Sulz
1st place
Location
Surrounded by the motorway, the main road and the industrial road, the project is defined by traffic, that creates the situation of the site. The building positions itself is confidently and clearly, visible to customers along the main road and the motorway.
Internal processes
Basically, the centre works like a reverse production line along which customers have the opportunity to hand in their existing materials at the various stations. Based on this principle, the functional sequences of the collection centre are apparent in the floor plan of the hall. In the eastern part of the hall, the administration overlooks the entire area. The waste collection containers located in the middle of the hall are optimally illuminated by the striking skylights. The sawtooth ramp presents itself along the access road and is clearly visible through the open facade.
Building envelope
As a reaction of the building to its environment and to the noise protection of the employees, the side facing the motorway is designed as a closed timber wall. The north facade, along the main road, develops from the closed motorway side to the open sawtooth ramp – from a closed formwork to a formwork with plexiglas panes in between. The green section is executed in a concrete rib construction closed to the highway.
Traffic
The entire development of the area is via the entrance to the southwest. From here, the customer can either approach the green area or the ASZ directly. The entrance to the hall is via the eastern gate and leads past the administration and small containers, to the sawtooth ramp. From there it is possible to leave the hall in the southwest via one of the two exit terminals. Trucks are also routed through the same entrance or exit, but they are guided around the building to the sawtooth ramp. The parking spaces for the customers and employees are located directly next to the entrance or exit.
Outdoor facilities
The entire area is enclosed by a fence and completed with a sliding gate at the entrance or exit. The avenue along the main road is extended for better orientation for the customers up to the parking lots.
Energy
On the roof, a photovoltaic system is proposed. A heat pump heats the internal working areas and is fed by the photovoltaic system. The open north and west facade and the continuous skylight minimises artificial lighting.
Construction
The hall is designed as a timber structure. The roof construction is chosen so that there are only 3 columns in the hall. The roof structure consists of timber supports running side by side, which are only interrupted in the area of the skylight. The structure therefore acts simply in its appearance and contributes to the clarity of the interior.



