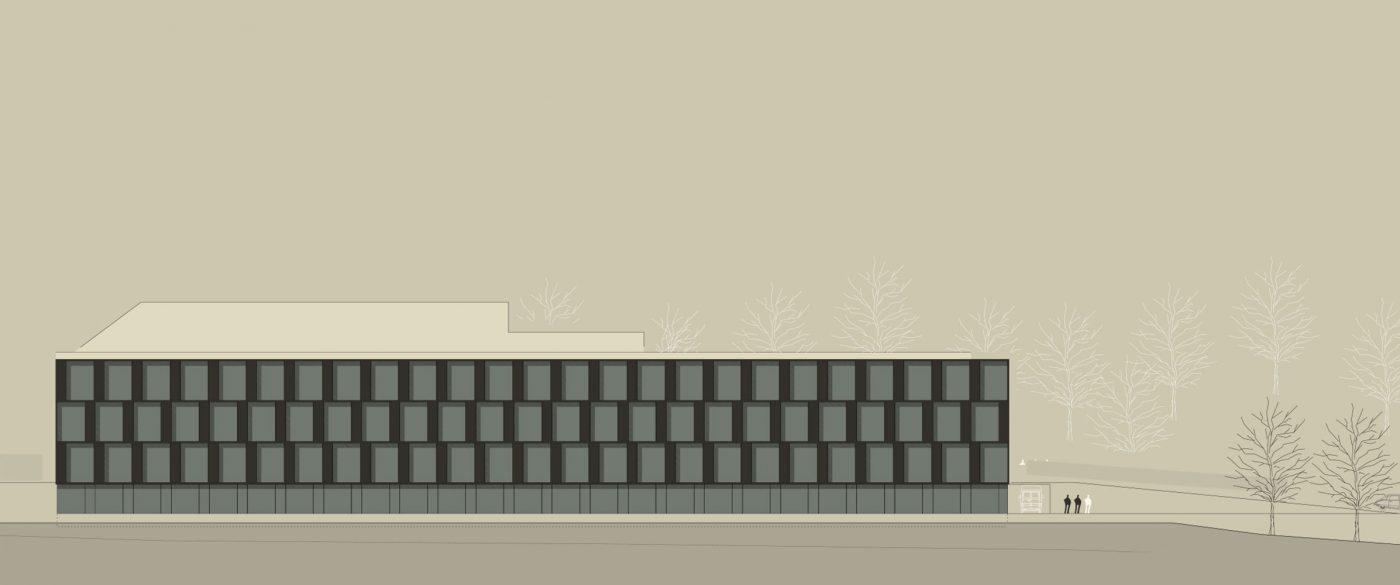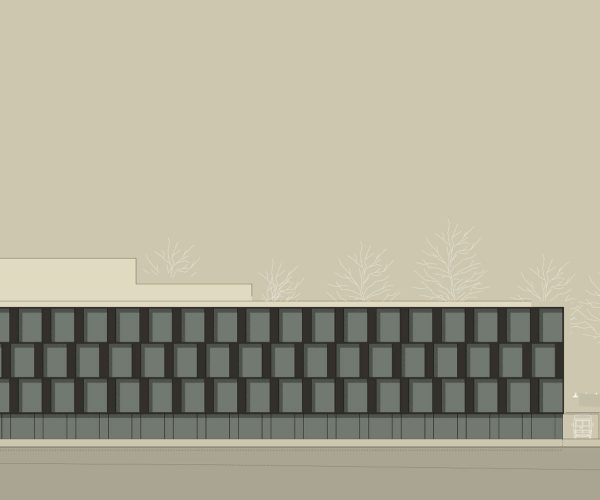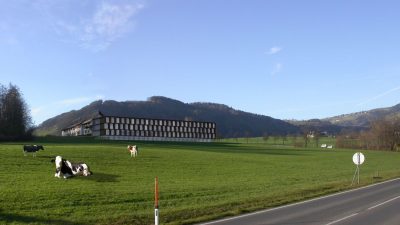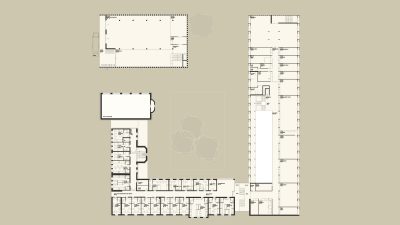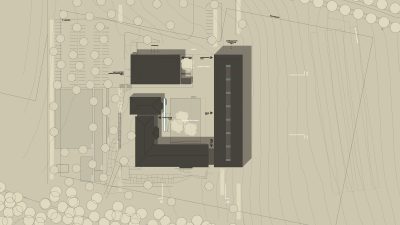Project Information
Competition
2007
Rights
Text Hermann Kaufmann + Partner ZT GmbH,
Translation Bronwen Rolls
Image Hermann Kaufmann + Partner ZT GmbH
Agricultural school, Salzkammergut
2nd place
The aim of the new concept is the retention of the existing typology of the farm, and the extensive clearance of the eastern meadow area of development, so that the meadow connects undisturbed to the building. This concept makes the demolition of the east wing, from 1954, necessary. After examination we have concluded that due to the structure and the altitude to the main building, and the low basement height, integration can be realised with conversion and restoration measures, which are comparable in terms of cost with a new building.
There is the chance of farm expansion, which is appropriate for the new use. From this courtyard, all areas are developed. It remains the centre and heart of the entire facility with multiple uses. The farm is formed by clearly distinguishable lines, with view to the east, boarding school in the old barns, as well as the practical spaces. All parts are connected and accessible.
The spatially strong green areas towards the lake are preserved and strengthened. Narrow wind protection hedges run across this and secure the terrain slopes. An orchard holds park and sports fields and dissolves further to the east and opens the view to the lake. The courtyard is characterised by the typical style elements: the walnut trees, the kitchen garden in front of the gable of the new technical building, paved front area at the entrance level of the old building, which is connected by stairs and ramps to the rest of the yard level. A long, lying water-trough to the front of the building, the large open space allows for multifunctional use of the courtyard during parties and in everyday life, to sit in shade and sun and to roam in all directions. Sports and games, as well as a large part of the pitches are located in the west in slight hillside terraces. The 200 additional parking spaces can be found at larger events on the western meadow.
Central ventilation units with highly efficient heat recovery (> 75%) for the individual components. Due to the delayed use of the school area and the boarding school, a common ventilation centre for these two areas is aimed for.
Own central equipment for kitchen ventilation, gym and food processing.
Isothermal air intake at 22 ° C in summer and winter.
To ensure the constant supply air temperature in the ventilation units heating registers are used, which are fed by the central woodchip plant.
Preconditioning of the supply air via soil oil heat exchanger (preheating in winter / cooling in summer)
Heat dissipation system: The space heating takes place via a low-temperature heating system with one radiator per room as a static heating surface. Rooms with high internal loads (server, etc.) are housed in the basement or on the north side of the building to protect against summer overheating.
The energy is supplied by a central biomass heating system for existing buildings and new buildings. Due to the positioning of the woodchip plant, loading of the two-storey bunker space by tilting is possible.
On the southern sloping roof of the existing building, solar collectors with a surface area of 100 m² will be installed for hot water and heating support. Due to the large demand for hot water in the boarding area, short connection lines for the use of the solar system are in place.
Photovoltaic system with 30 m² surface in the opaque components of the south facade / new construction possible.
The automatic blinds with daylight steering ensure that the slats are set in the upper third so that the highest possible daylight allowance is possible.
Automatic night cooling via actuators for roof glazing in the atrium. Simultaneous use for smoke extraction.
The structure of the teaching building is designed entirely in timber above a concrete basement. The ceilings are to be fitted with composite constructions with reinforced concrete. These composite ceilings can bridge larger spans at lower height. The requirements in terms of acoustics, sound insulation and fire resistance can be easily met. Over a regular column grid within the facades and along the corridors, coverings are arranged. These form linear supports for the ceilings and collect the loads through the timber supports. The horizontal building restraint takes place through the formation of roof and ceiling panels. The vertical stiffening of the structure is ensured by wall plates and the lift shaft.
The Pryxis building is constructed above the basement floor in timber, the ceiling above the ground floor is designed as a composite ceiling. The roof, on the other hand, is to be formed in a comb-like structure, in which the squat timber cross-sections rest on undercarriages. The stiffening of the building is done by the formation of ceiling and roof windows.
