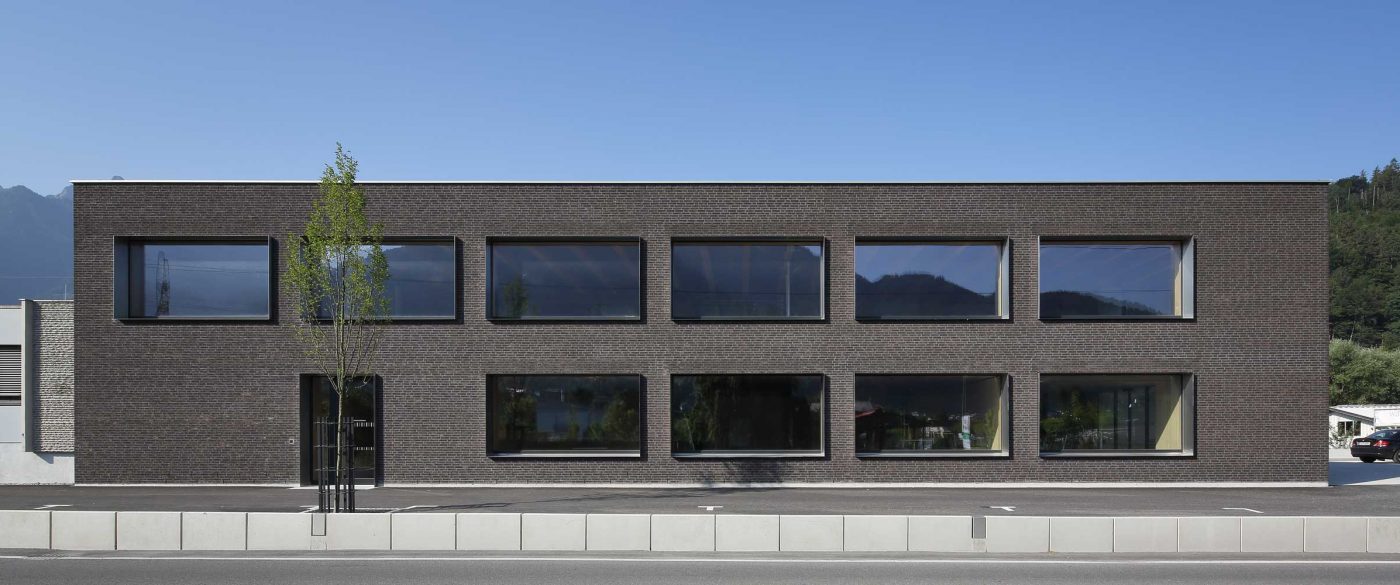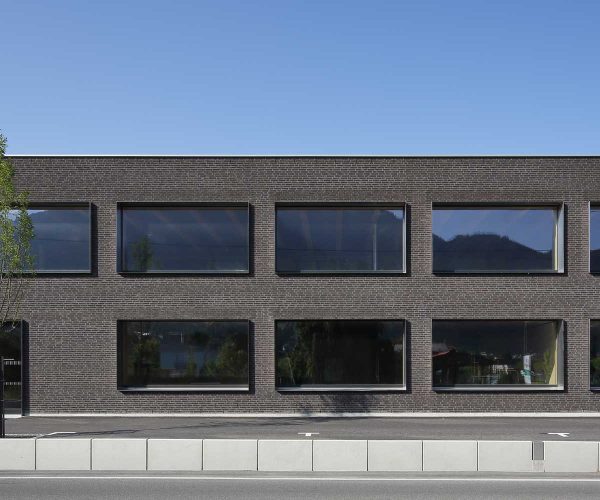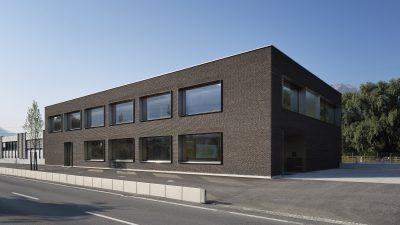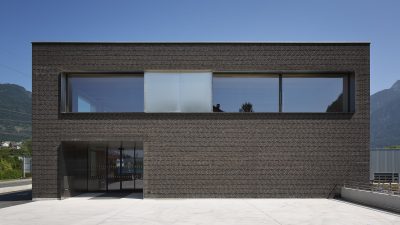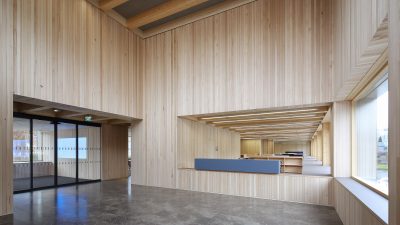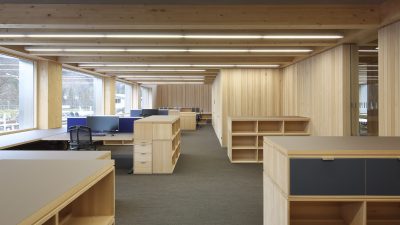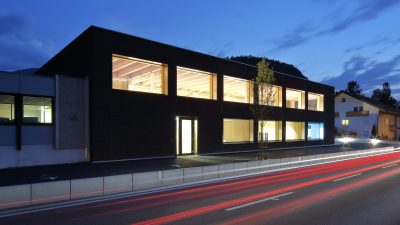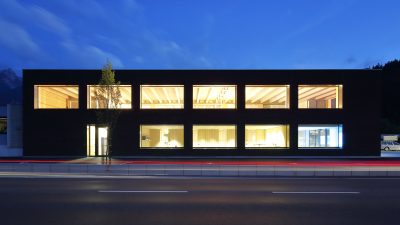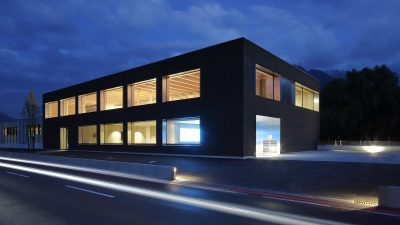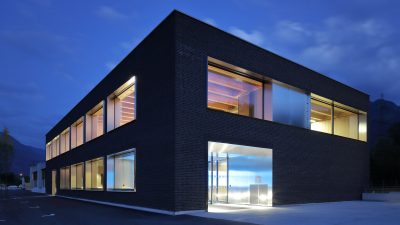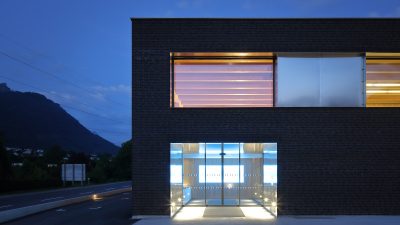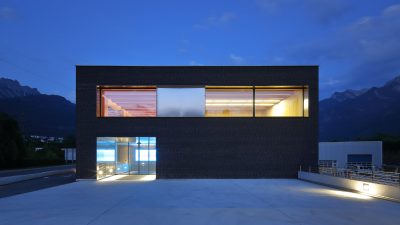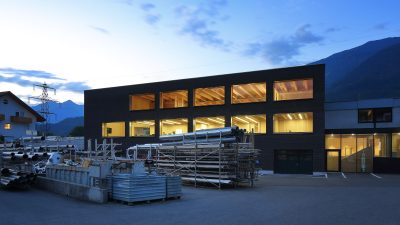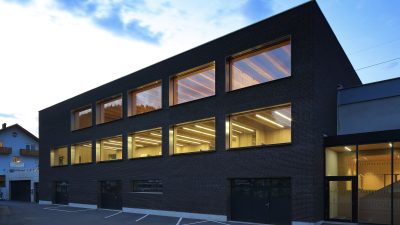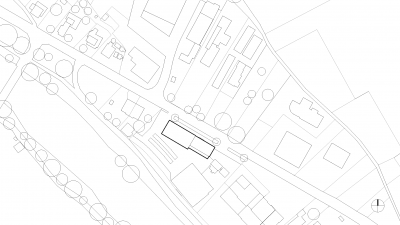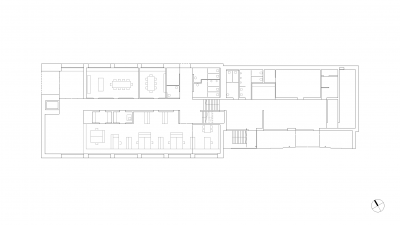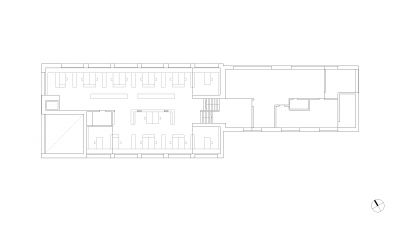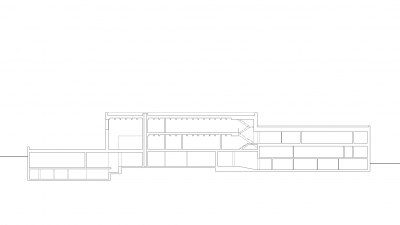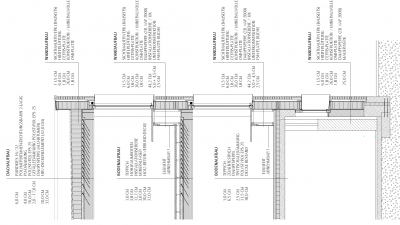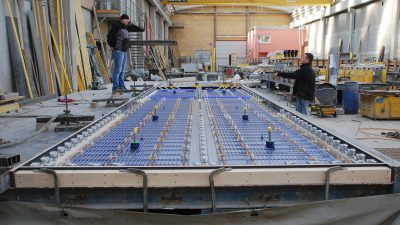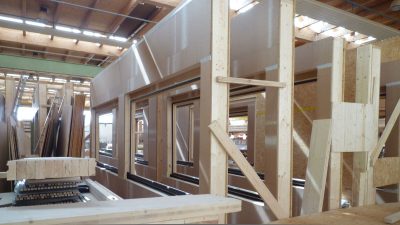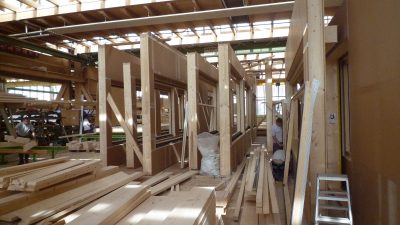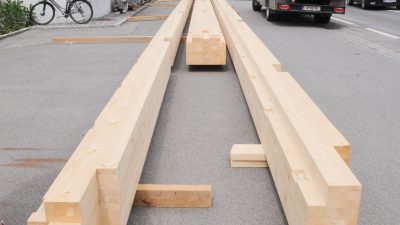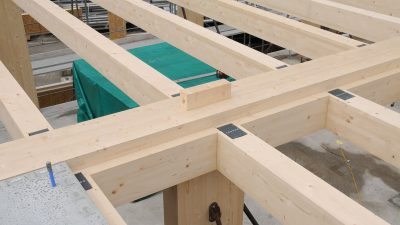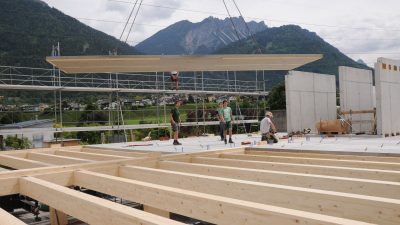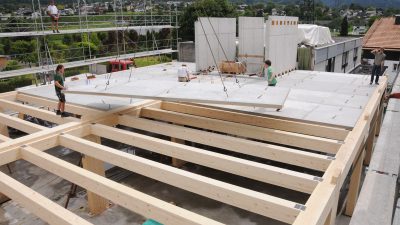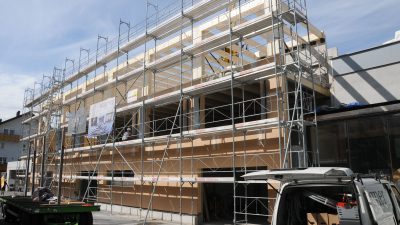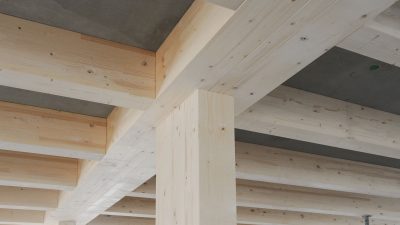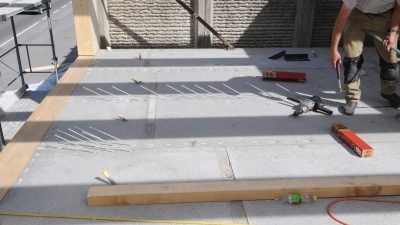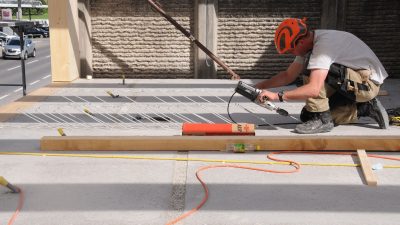Project Information
DI Stefan Hiebeler
DI Christoph Dünser
Ing. Benjamin Baumgartl
DI Ann-Katrin Popp
Bmst. Gerold Hämmerle
BM DI Eugen Keler
Bmst. Gerold Hämmerle
BM DI Eugen Keler
Wolfgang Hammerer
Builder-Owner
Wagner GmbH, Nüziders
Location
Nüziders
Completition
2014
Project facts
n.b.ar. 1.109 m², GFA 1.769 m²,
GBV 6.659 m³
Energy 37,4 kWh/m²a
Rights
Text Marko Sauer,
Translation Bronwen Rolls
Photo Norman Radon
- Structural Engineering Timber Construction
SWG Schraubenwerk Gaisbach GmbH, Geschäftsbereich Engineering, Henning Ernst, Waldenburg - Structural Engineering Concreate Construction
DI Gantner Christian, Bludenz - Heating Ventilation and Sanitary Planning
Wagner GmbH, Nüziders - Electronics Planning
elplan Lingg Elektroplanungs GmbH, Schoppernau - Building Physics
Thomas Schwarz - WSS, Wärme- & Schallschutztechnik Schwarz, Frastanz - System development of thermally activated insulation
Cree GmbH, Dornbirn
Wagner GmbH, Nüziders
The company Wagnertec, in Nüziders, manufactures chrome components for plant engineering, energy suppliers and building services. In order to enable the future development of the business, the administrative department needed to expand.
A solution has to be found that can offer agility for future company growth, that works around the existing buildings and their ongoing operations efficiently, and that can be precise and fit for purpose.
»We wanted to take a step back to the roots of timber construction while exploring innovative prefabricated methods. For us the result is a rewarding, new direction in hybrid timber construction. This project has conclusive benefits: it combines the advantages of prefabrication with the freedom of design.«
DI Christoph Dünser
The annex in Nüziders combines spacious rooms with an efficient construction and individual extension by using the LCT modular system. The novel combination of prefabricated timber girders and concrete slabs solves the requirements of this project elegantly and appropriately. The construction process was simplified, the flexibility of the design optimised and the results are a rewarding new direction for hybrid timber construction, and one that satisfied the builders and the planners.
The two building materials work together optimally: wooden beams are loaded on the underside of the ceiling with tension, while the concrete on the upper side absorbs the pressure. Thanks to the addition of 1% polypropylene in the concrete ceiling, the fire protection is guaranteed, even if the entire construction is open and visible. The wood serves as the structure while simultaneously forming the interior. This makes the system efficient and the timber hybrid solution competitive compared to other building materials.
The façades consist of prefabricated elements that have been placed in front of the supporting structure, sitting between the pairs of columns. At the request of the client, a ventilated exposed masonry finish was created for the shell. The insulation consists of mineral wool. The clinker from the Netherlands offers an easy-care outer skin, and combined with the window reveals, made of chrome manufactured by Wagnertec, the result is both robust and resilient. A special feature is the large office windows, which manage without any ventilation wings. Inside, wooden surfaces dominate with sawn beech wall cladding and bespoke solid beech furniture. The ventilation integrated in the balustrade is also clad in sawn beech. For the floor, in the corridors, a stone was used, in the offices due to the acoustic carpet tiles.
The space programming of the extension included, on the ground floor, a reception, a large meeting room, an open-plan office and miscellaneous service rooms. The second floor was also built, but remains unused at present, and the option is available for a third floor to be built when the company requires yet more space to support its growth.
Project Plans
Baufotos
Public
- Holzbaupreis Vorarlberg
2015 (Auszeichnung Holzmischbauweise)
- Wagner, Nüziders
ZN Z-305, Christian Schittich, Detail 12/2015, S. 1237 und 1276-1281 - Wagner Bürogebäude
ZN Z-295, Susanne Jacob-Freitag, Bauen mit Holz, 05/2015, S. 10-15 - Wagner – Büroerweiterung in Mischbauweise
ZN Z-313, Marko Sauer, Zuschnitt 61, März 2016, S.8-9
