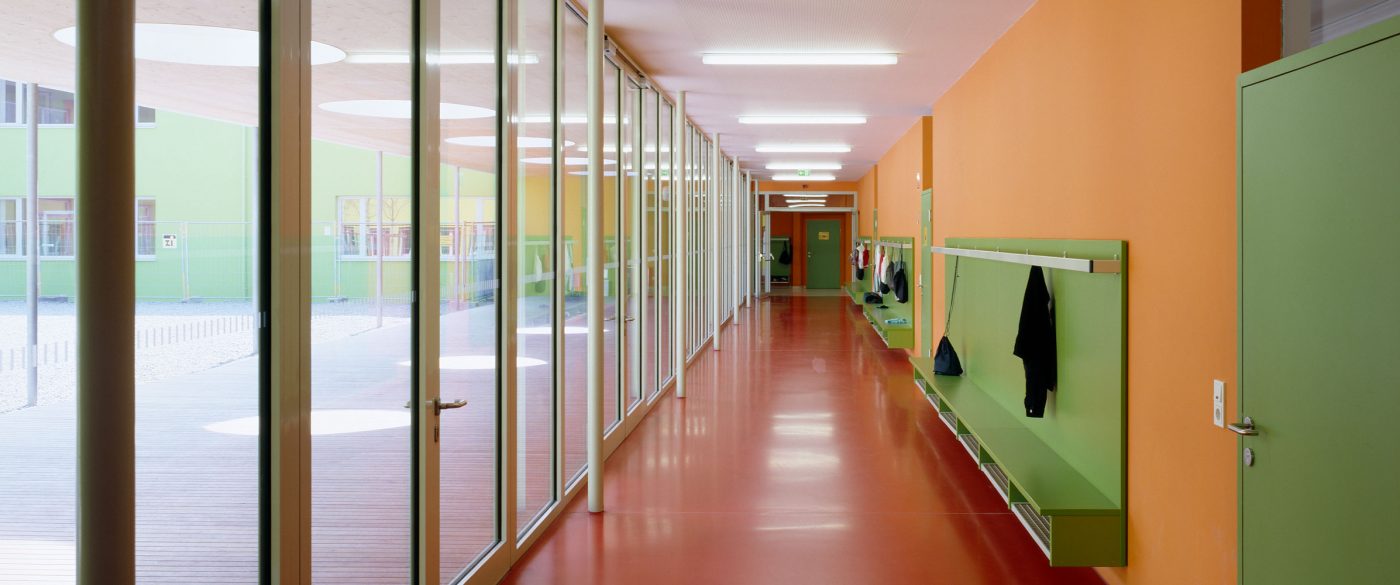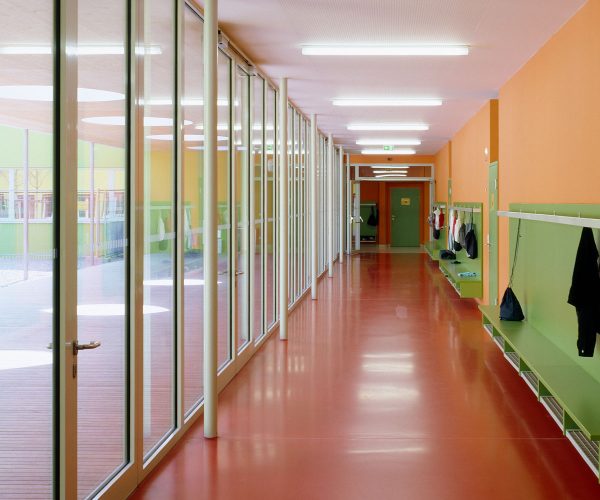Project Information
DI Christoph Kalb
Ing. Benjamin Baumgartl
Bmst. Leo Sommeregger
Builder-Owner
Gemeinde Schwarzach
Location
Schwarzach
Completition
2007
Project facts
Rights
Text Hermann Kaufmann + Partner ZT GmbH,
Translation Bronwen Rolls
Photo Bruno Klomfar
- Structural Engineering
Mader & Flatz Ziviltechniker GmbH, Bregenz - Heating Ventilation and Sanitary Planning
Moser Planungsbüro GesmbH, Satteins - Electronics Planning
Hecht Andreas Licht- und Elektroplanungsbüro Hecht, Rankweil - Building Physics
Dipl. Ing. Bernhard Weithas GmbH, Lauterach - Colour Pallet
Manfred Egender, Feldkirch
Primary & Elementary School, Schwarzach
The existing primary and elementary school, which are located behind the church, can be reached via paths on both sides of the church. By raising the entrance area, an essential accessibility requirement, a redesign of the school playground was possible. From the entrance you enter a foyer, and from there the new inner courtyard opens up.
The extension of the school was made in lightweight construction to the west on the existing gym. The rooms for the elementary school, including the management offices, are located upstairs. The rooms for the main school are located on the ground floor. The special education rooms, which are used by both schools, are easily accessible via two staircases, as well as the lift.
The new intensive colour scheme gives the corridors, and the courtyard, a new appearance and sense of space. Due to the sensitive handling of the existing buildings and the utilisation of the existing rooms, a cost-effective extension, renovation and architectural upgrading of the primary and elementary school became possible. The energy consumption of approx. 50 – 60 kWh / m²a was achieved by the refurbished outer shell and a controlled ventilation of the classrooms.

