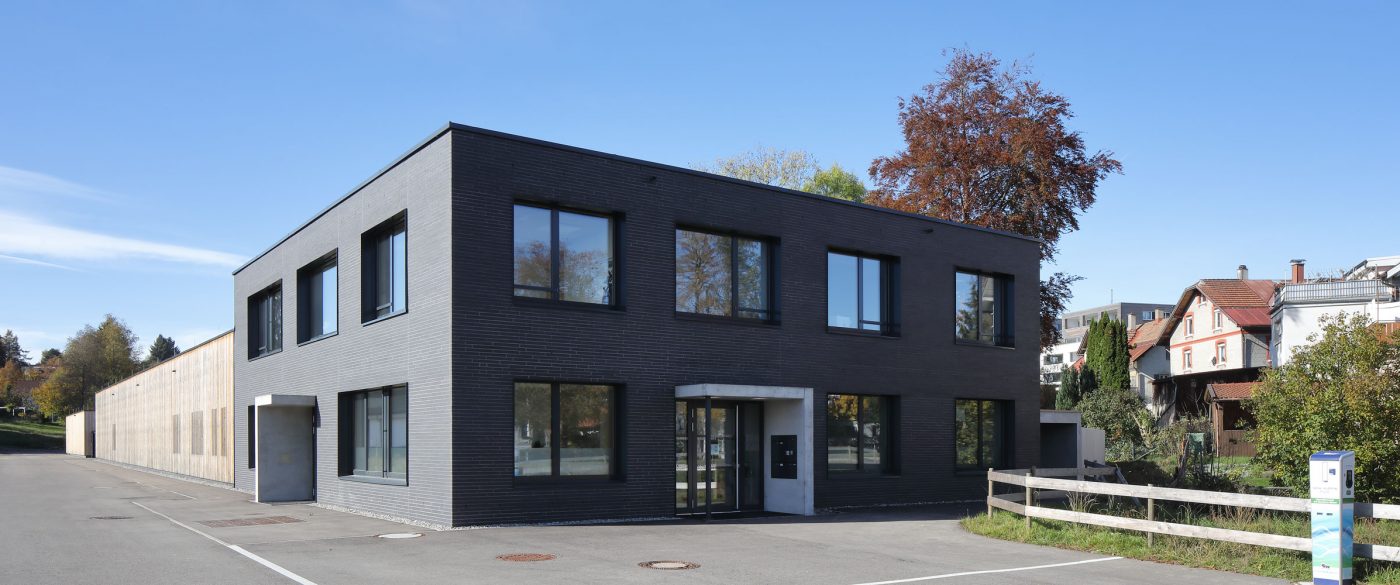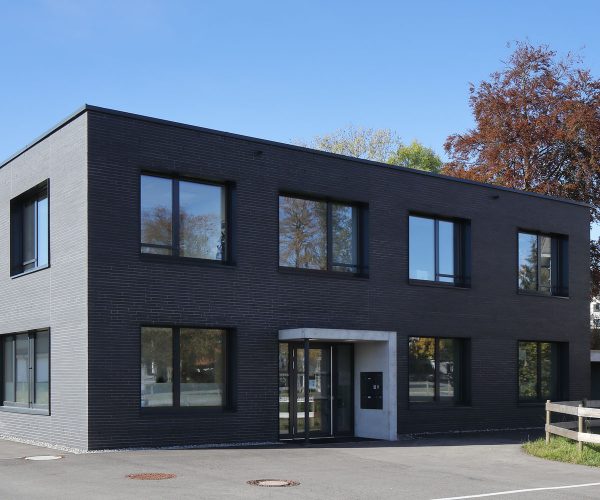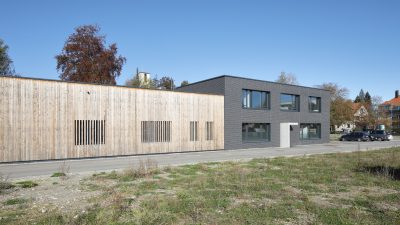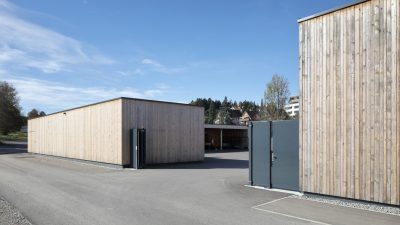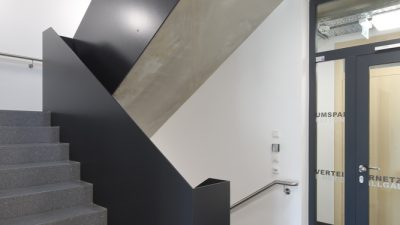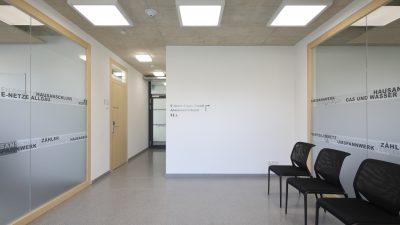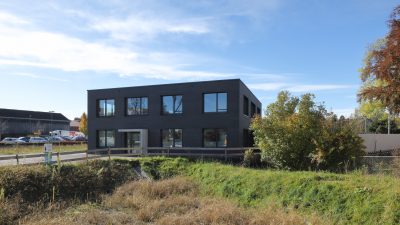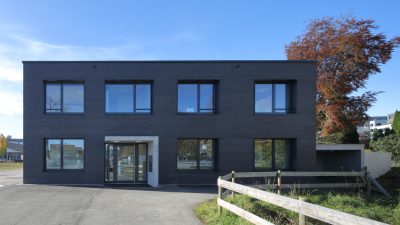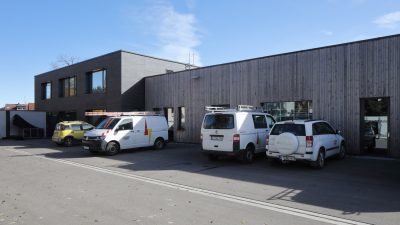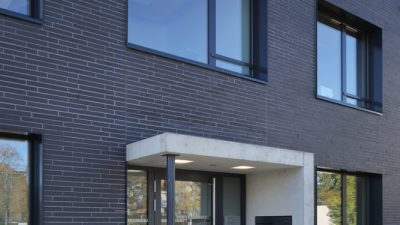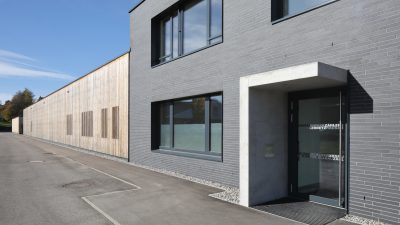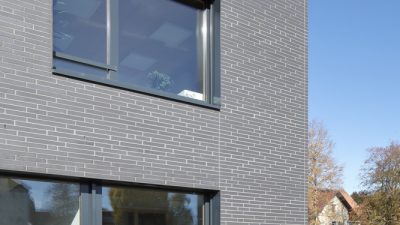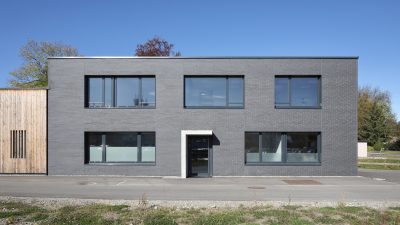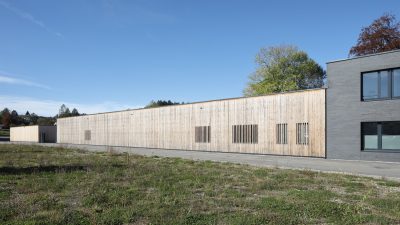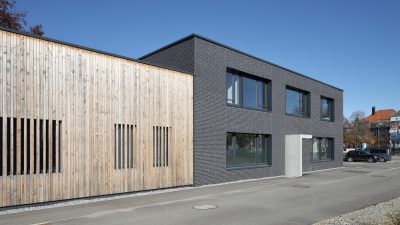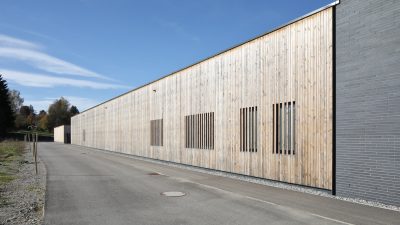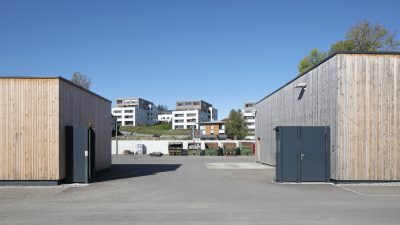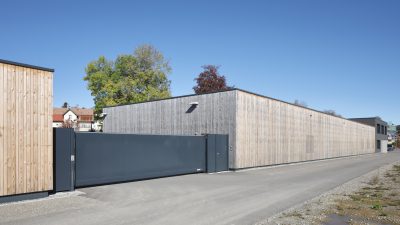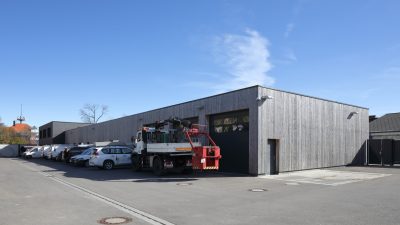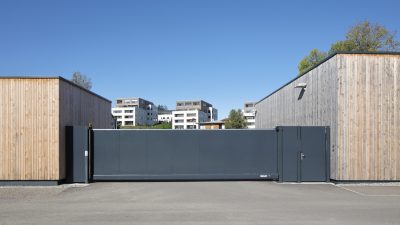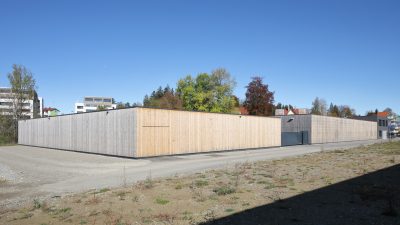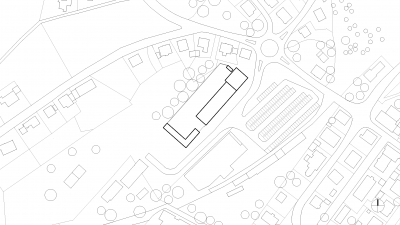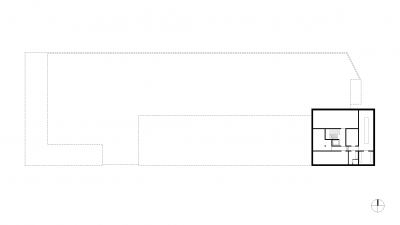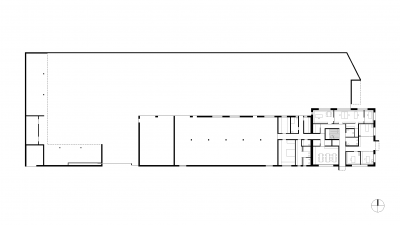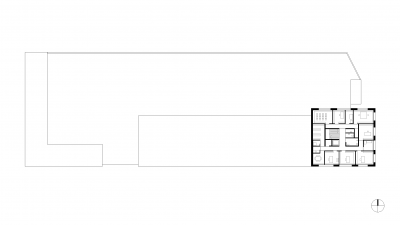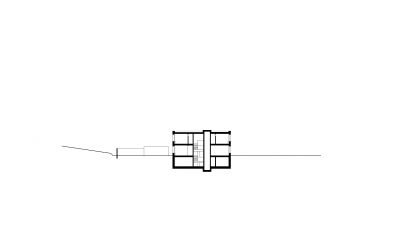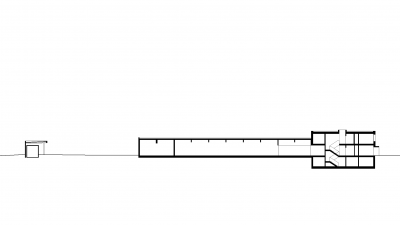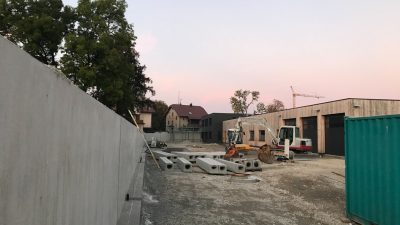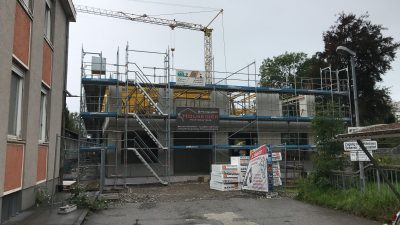Project Information
DI Mathias Schädler
Arch. DI Roland Wehinger
Klaus King, Innoplan GmbH, Opfenbach
Client
Vorarlberger Energienetz GmbH, Bregenz
Location
Lindenberg
Completition
2018
Project Facts
n.b.ar. 1.327 m², GFA 1.874 m²,
GBV 7.825 m³
Rights
Text Tina Mott, Translation Bronwen Rolls
Photo Norman Radon
- Structural Analysis
Böller Bischof Bauingenieure, Lindenberg - Electronics Planning
Vorarlberger Kraftwerke AG, Bregenz - Heating Ventilation and Sanitary Planning
GMI Ingenieure, Dornbirn - Fire Protection Planning
K&M Branschutztechnik GmbH, Lochau - Building Physics/Acoustics
Ingenieurbüro Schwärzler, Oberreute - Outside Facilities Planning
Zimmermann & Maixner, Amtzell - Local Site Supervision
Innoplan GmbH, Opfenbach - Health and Safety Coordinator
Bauplanung Alice Fedrizzi, Lindau
Vorarlberg electricity Network – Operations Office, Lindenberg
The small town of Lindenberg in Westallgäu is integrated into the supply network of the Vorarlberg energy company VKW. In a mixed use and widely spread area to the west of the town centre, the extensive old building of the distribution office is replaced by a compact ensemble in order to consolidate the valuable areas close to the centre for residential use. The building and its outdoor facilities move back away Sedanstrasse and extend as a bordered unit along the newly planned access area.
A two-storey high volume forms the main building, which in addition to office space for administration also houses a publicly accessible customer centre. The clearly structured building has total accessibility and opens up to the urban surroundings through large windows. In order to ensure the greatest possible flexibility, the interior walls are constructed using partition walls, whereas the static loads are taken from the core of the building to the exterior walls made from reinforced concrete. These then have core insulation and a veneer finish in a typical local style of dark, brick façade.
The operational part of the facility is significantly less formal than the administration building and is designed as a simple timber structure. Its closed courtyard is separated from the street space by the elongated one-storey commercial building with workshops, garages and storage and is enclosed to the southwest by an L-shaped canopy to accommodate the company vehicles. Both structures are built in a stand construction and covered by solid timber roofs, the outer shell is covered with fine vertical formwork made of rough sawn silver fir.
The building complex has large-scale photovoltaic systems and is heated and cooled by a heat pump with a geothermal probe. In the office wing, the exposed concrete ceilings act as a thermal activation mass.
