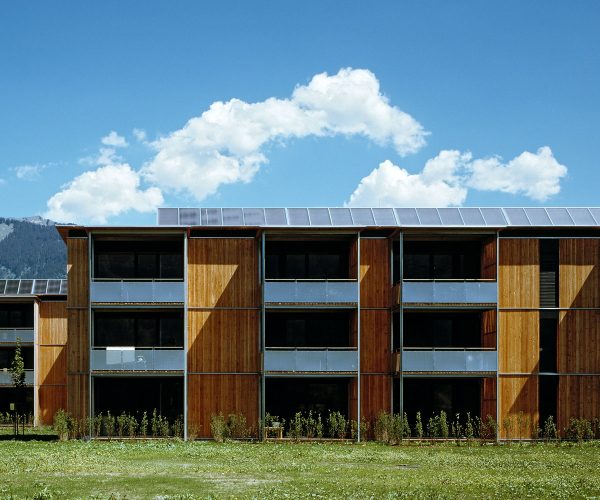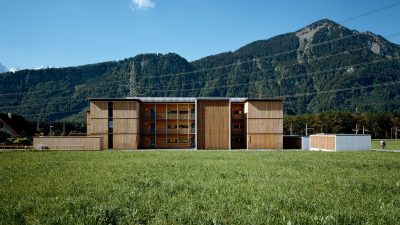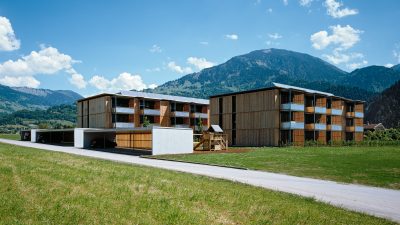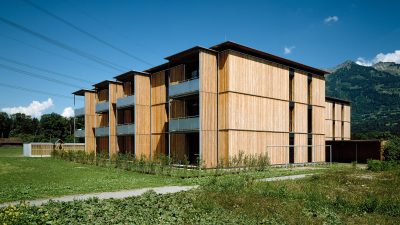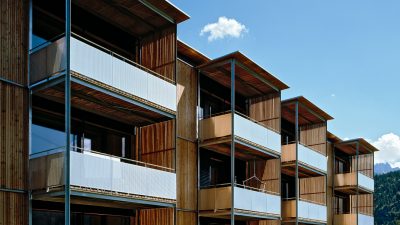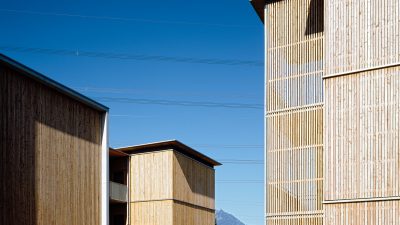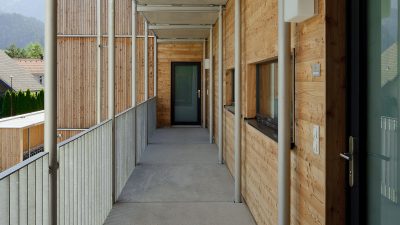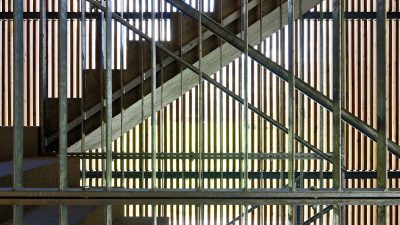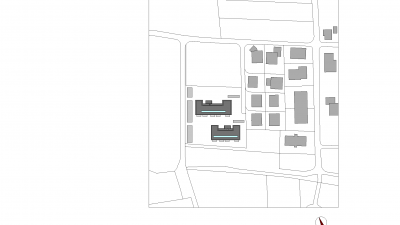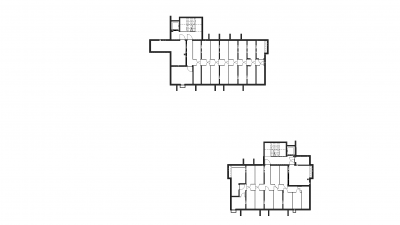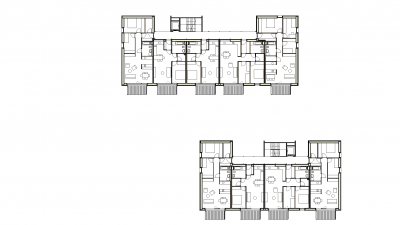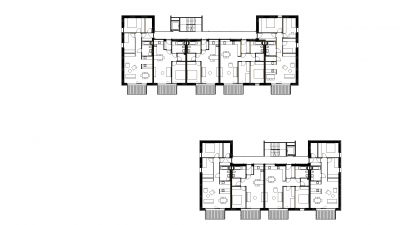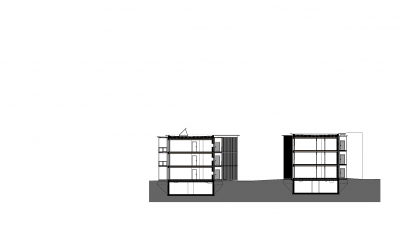Project Information
Builder-Owner
Vogewosi, Dornbirn
Location
Ludesch
Completition
2011
Project facts
n.b.ar. 1.887 m², GFA 2.318 m²,
GBV 7.326 m³
Energy
1 House 8,1 kWh/m²a
2 House 8,2 kWh/m²a
Rights
Text Hermann Kaufmann + Partner ZT GmbH,
Translation Bronwen Rolls
Photo Bruno Klomfar
- Structural Engineering Timber Construction
merz kley partner ZT GmbH, Dornbirn - Structural Engineering Concreate Construction
Mader + Flatz Baustatik ZT GmbH, Bregenz - Heating Ventilation and Sanitary Planning
Moser Planungsbüro GmbH, Satteins - Electronics Planning
elplan Lingg Elektroplanungs GmbH, Schoppernau - Building Physics
DI Dr. Lothar Künz ZT GmbH, Hard
Unterfeldstraße, Ludesch
The Unterfeldstraße residential complex in Ludesch is another milestone in a series of residential buildings developed with Vorarlberg based, non-profit housing construction and housing company VOGEWOSI.
It is proof that timber construction is justified in social housing from an ecological and economic prospective. It takes into account the desire of ecologically committed communities to develop highly energy-efficient and sustainable buildings. Increased subsidies make it possible to implement the Passive House standard, and due to the disciplined construction and structure of the building, it is also possible to realise timber construction within the economic boundaries.
»The Ludesch project achieves an ‘EEEEE’, or ‘5’ rating Passive House’s highest rating, making the 27 unit housing association project, the equivalent of European Energy Award Gold.«
Clare Nash, Contemporary Vernacular Design
The two three-storeys are constructed in a mixed construction of load-bearing frame timber elements in combination with glue laminated timber walls and cross-laminated timber ceilings. The development is made from arcades that are made from non-combustible building materials such as steel and concrete.
For cost reasons, and to keep the building compact, the balconies are presented free of thermal bridges, the outer skin consists of untreated larch, which consciously takes the weathering process into account. The structures are positioned on the property in such a way that it is possible to expand the facility by two more buildings to the north. The meticulous material and design choices enable a high quality of detail, giving the building an elegant appearance, which the client hopes will empower the tenants.
Project Plans
Public
- WA Unterfeldstraße, Ludesch
ZN B-074, Clare Nash, Contemporary Vernacular Design, S. 144-145

