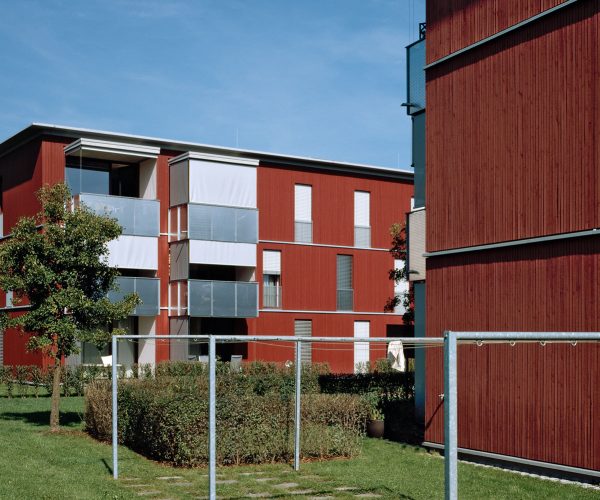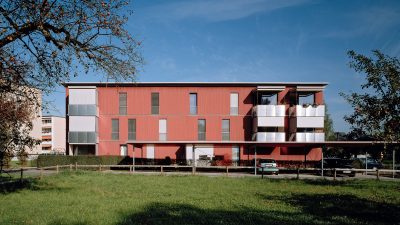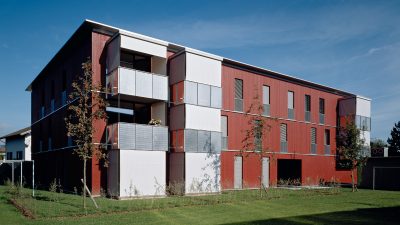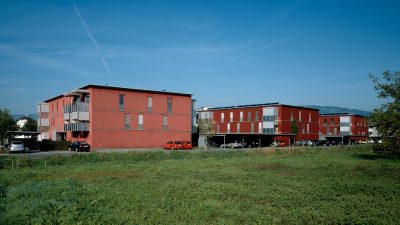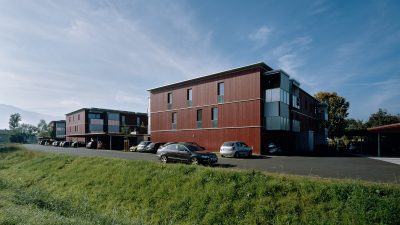Project Information
DI Christoph Kalb
Martin Rümmele
Ing. Benjamin Baumgartl
Client
Vogewosi, Dornbirn
Location
Lustenau
Completition
2010
Project Facts
n.b.ar. 1.337,00 m² (per phase), GFA 1337 m² (per phase),
GBV 3780 m³ (per phase)
Energy 15 kWh/m²a (Total consumption)
Certification
Passive House
Rights
Text Hermann Kaufmann + Partner ZT GmbH
Translation Bronwen Rolls
Photo Bruno Klomfar
- Structural Engineering
DI Gerhard Moser, Hard - Heating Ventilation and Sanitary Planning
Planungsbüro Reinhard Moser, Satteins - Electronics Planning
Müllner Energieberatung, Dornbirn
Untere Aue, Lustenau
This project is three residential buildings located in the residential area Hasenfeld am Grindelkanal, in Lustenau.
The three-storey buildings, each with 16 disabled-friendly apartments, are constructed of solid ceilings and an exposed concrete access area, as well as a highly insulated building shell made of timber. Each apartment is assigned an outside area in the form of a private garden or a balcony.
»The project Vogewosi in Lustenau, ecological and accessible public housing. The focus is to combine high-quality construction with modern ecological and energy standards.«
Vogewosi-Geschäftsführer Dr. Hans-Peter Lorenz
The 2nd and 3nd construction phase will be built according to the PHPP guidelines at a Passive House standard, the total energy consumption of the system is therefore below 15 kWh / m2a. For heating support and hot water preparation, a solar system with a 56 m2 collector surface will be built. The residual heat requirement is covered by a condensing natural gas boiler.
The heating of the apartment is provided by a low-temperature floor heating with a flow temperature of max. 35°C. The apartments are ventilated by a central ventilation system. The fresh air intake takes place via a ground collector, and is conducted in the ventilation unit via a heat recovery with an 80%+ recovery rate.
Public
- Passivhaus-Datenbank


