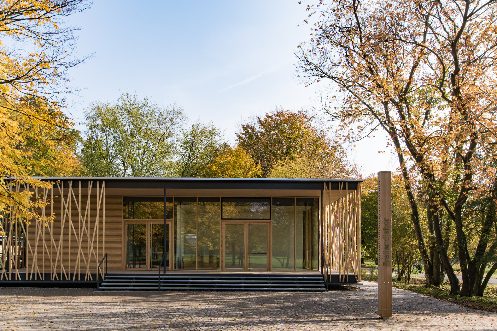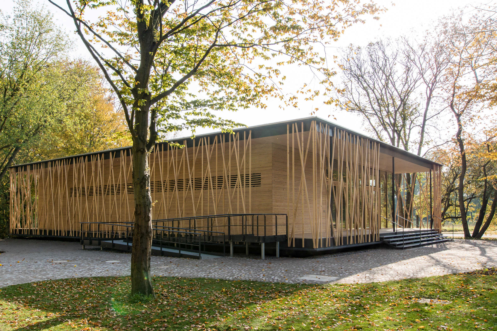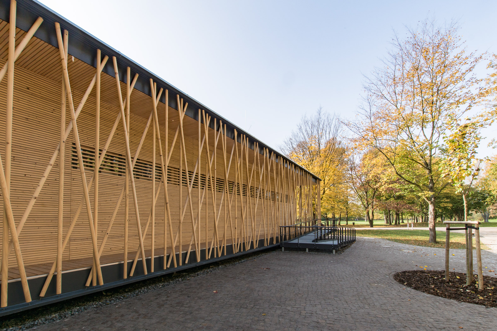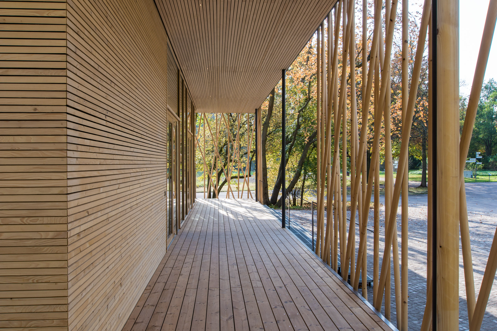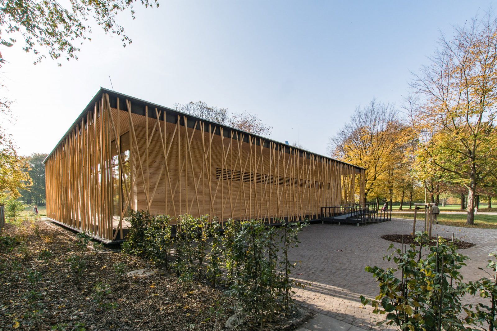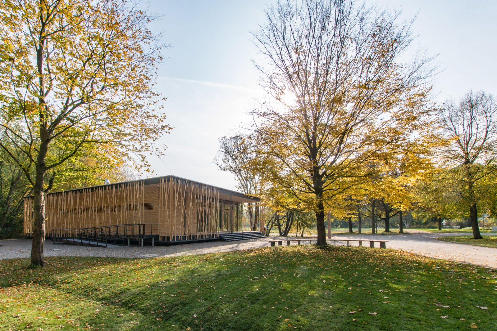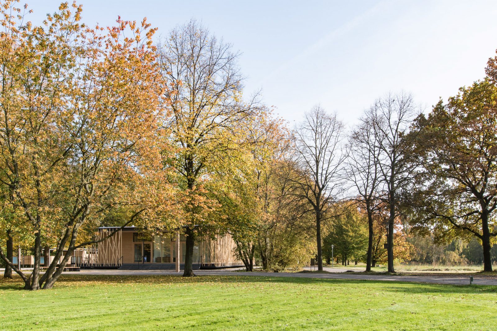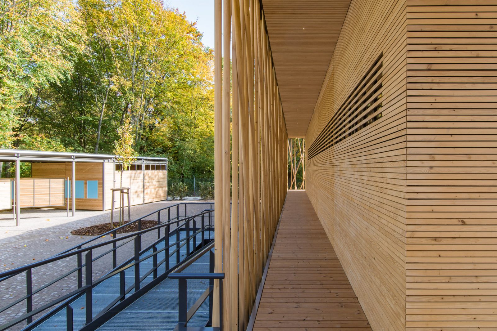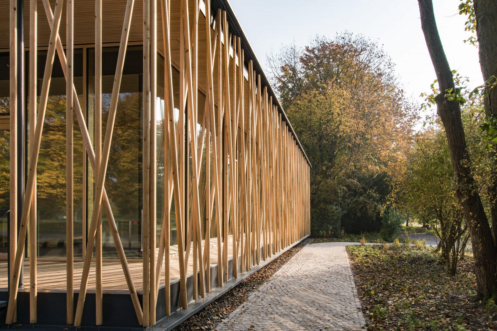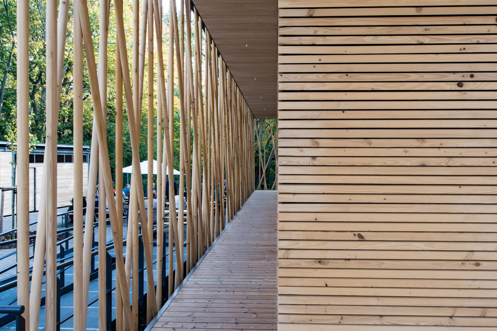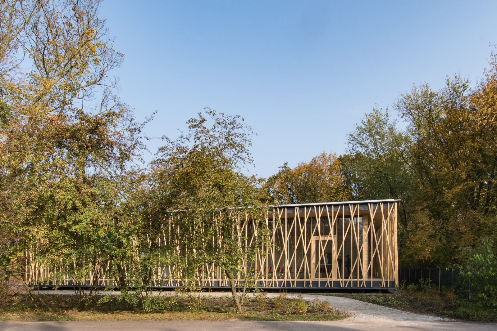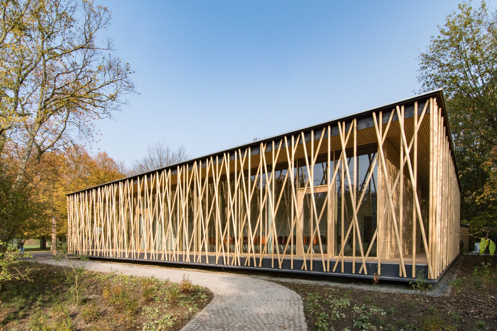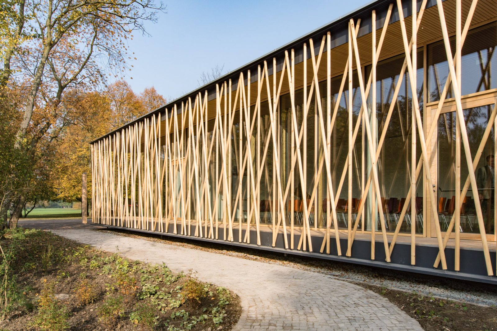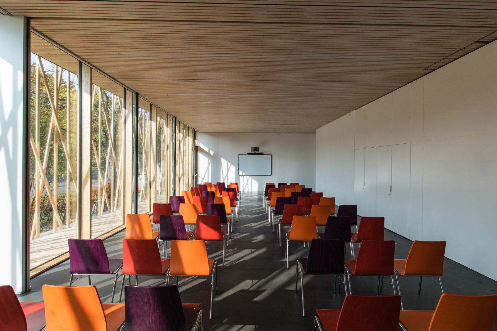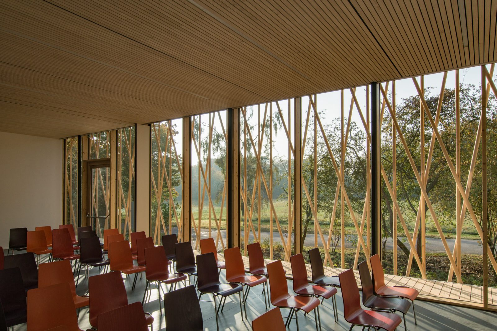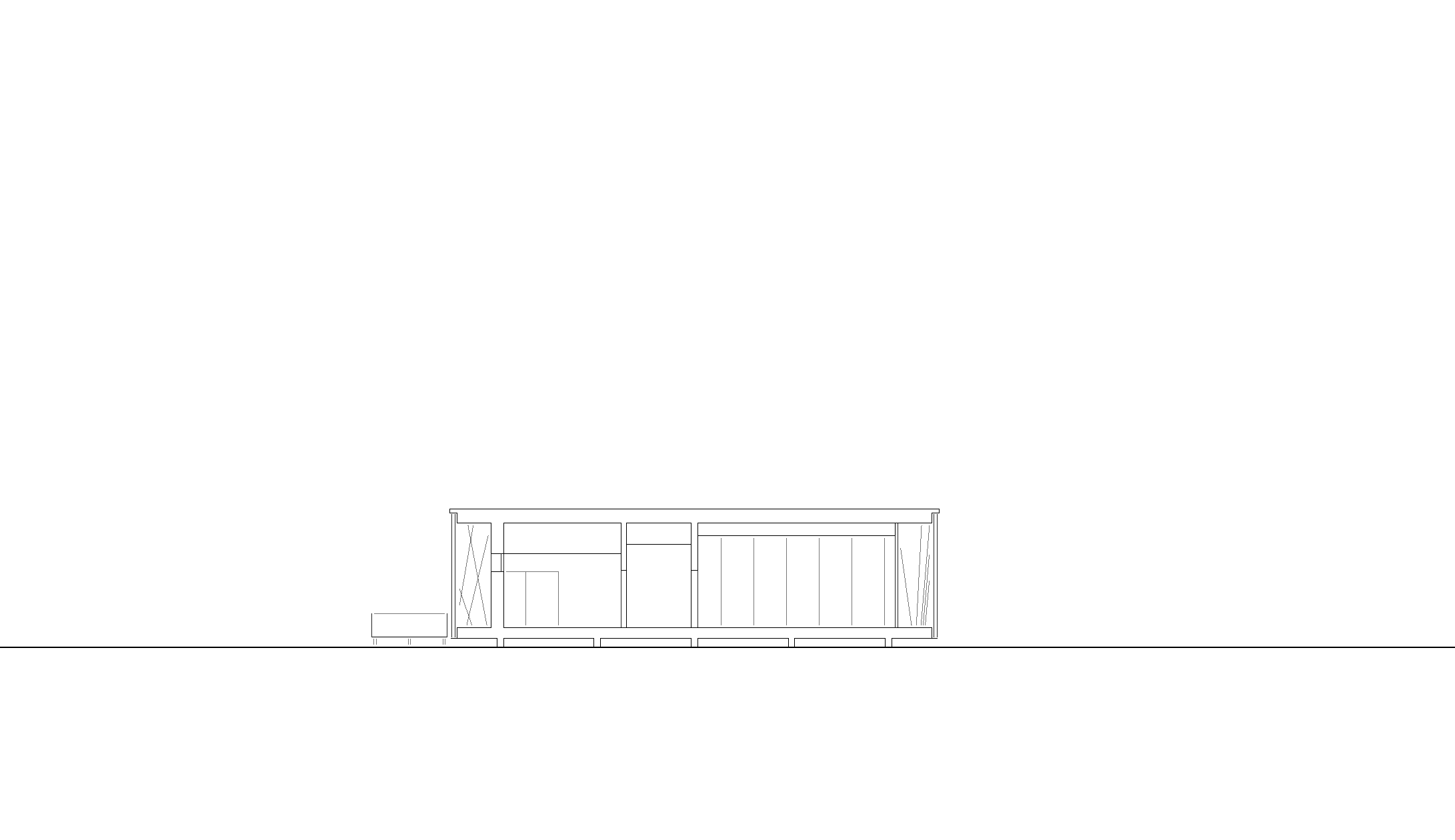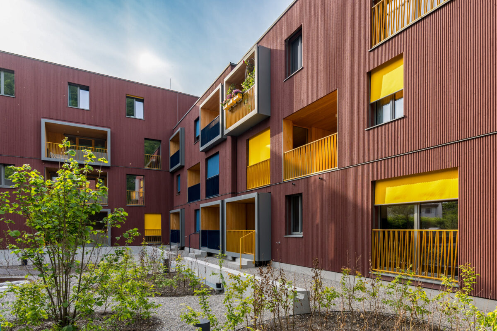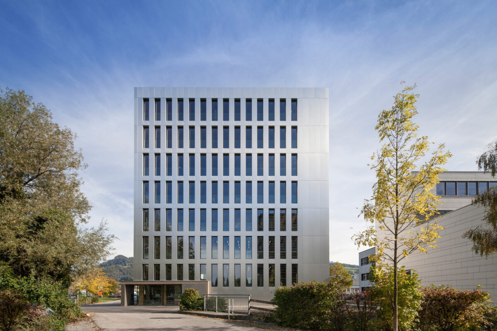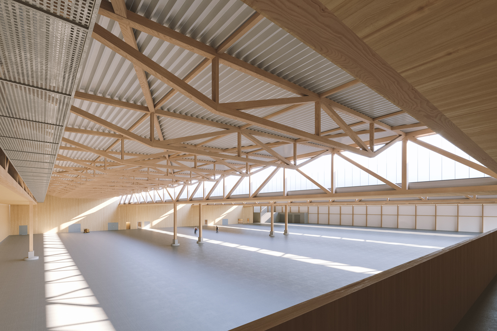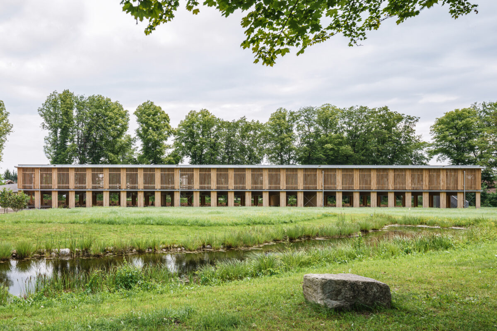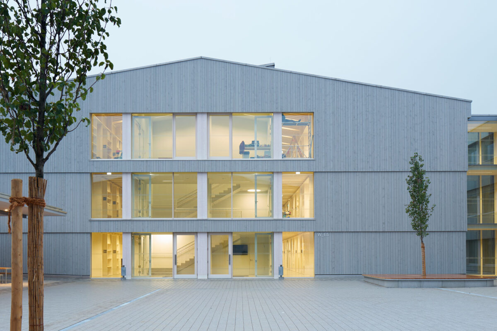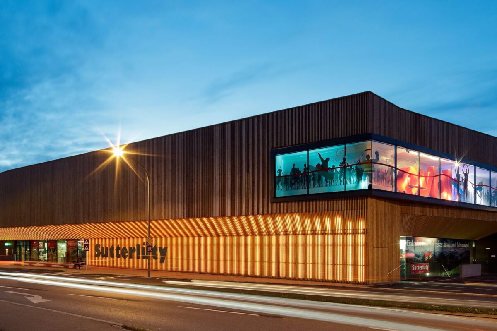A Filigree nest in old trees.
The Britzer Garten in the south of Berlin is an institution nestled among the green areas of the city. It offers its visitors, in all seasons, natural beauty and varied park past-times. In order to convey urban ecology topics to children in a contemporary way, the desire arose to create a weatherproof public space for training, educational projects and events.
The single-storey building was designed as a floating pavilion in the old trees. While the northern part of the building is oriented inward as a closed office and infrastructure block, the exhibition area and a dividable seminar room, open up through floor-to-ceiling glass windows to the southwest of the park.
This core structure is preceded by a circumferential layer of filigree, forming a braided band of round wood that filters light and the views. The construction was raised to a height of 75 cm and creates a timber frame, the floor and roof is made up of 9 x 4 meter elements.
Due to the high level of prefabrication the installation could be done in a few months. The massive sections of the outer facade are covered with a fine, bright horizontal form made of silver fir. The ceiling rims and the diagonal beams are also in silver fir.
As a contrast to the warm natural tones of the shell, the materials used for the design of the interior surfaces are in a cooler palette. The walls are covered in matte white plasterboard and the floors are in a poured dark grey cement screed, sanded to a velvety finish.
The ecological footprint of the building was improved by the choice of renewable building materials making its footprint considerably lower than comparable structures in mineral construction. An air heat pump and extensive green roofs support this sustainable and resource-conscious concept.

