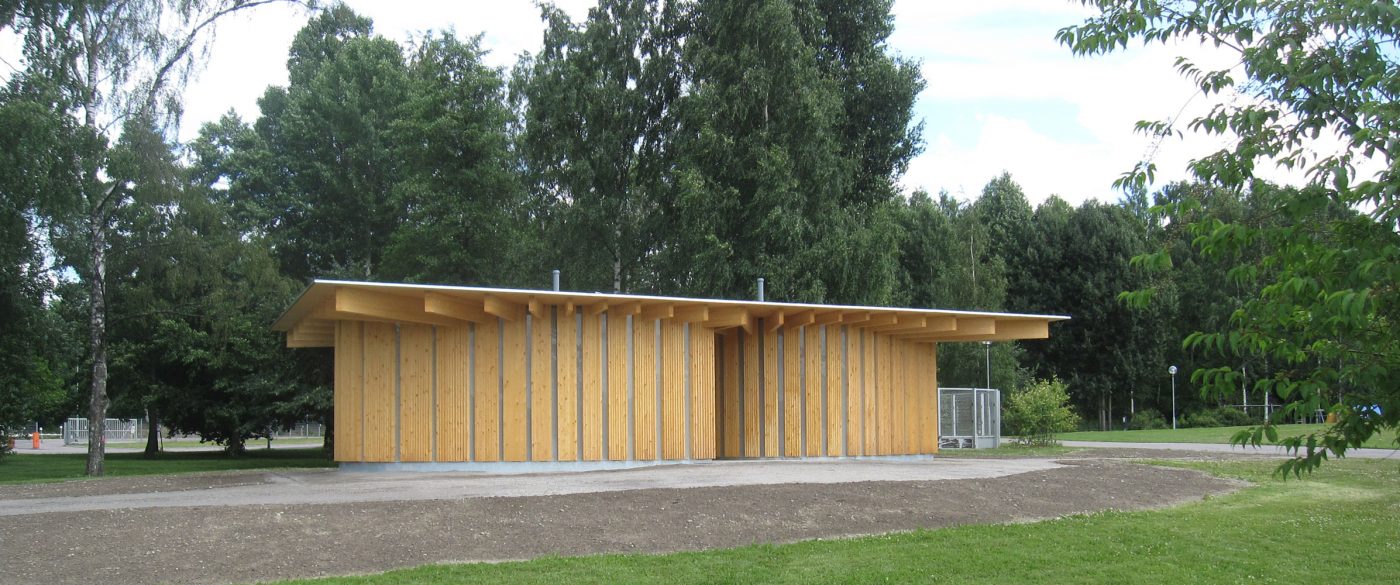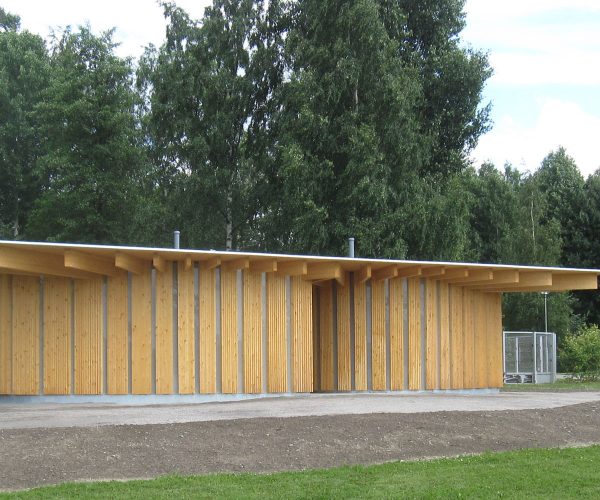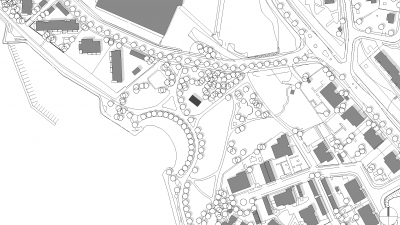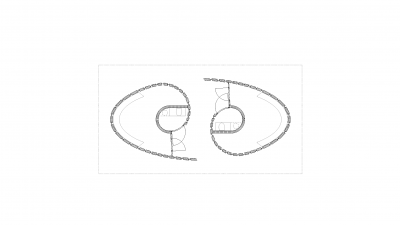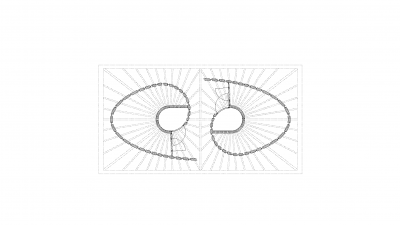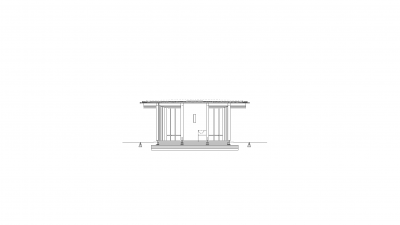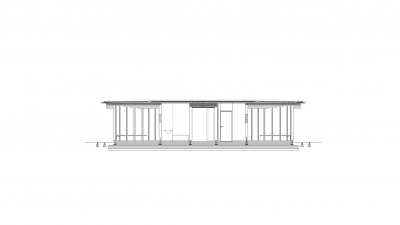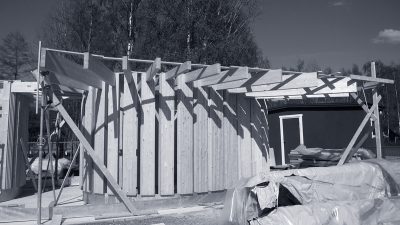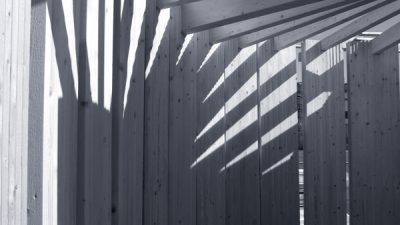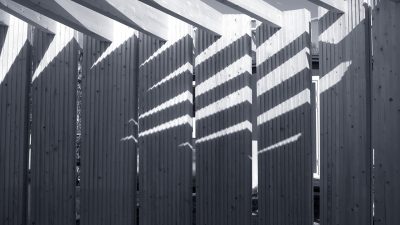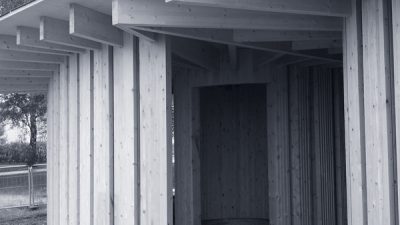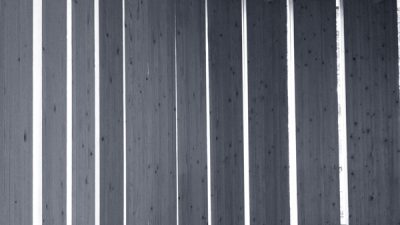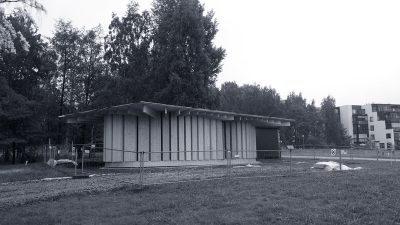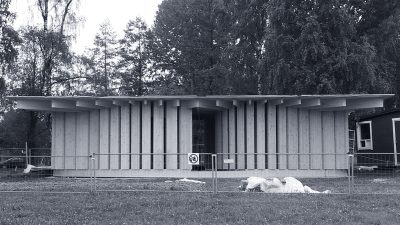Project Information
DI (FH) Sandra Endres
Martin Rümmele
Pauli Lindström - Projektpartner vor Ort
Client
Lahti Lahden kaupunki Tekninen ja ympäristötoimiala / Maankäyttö, Lahti
Location
Lathi
Completition
2013
Project Facts
n.b.ar. 30 m², GFA 56 m²,
GBV 188 m³
Rights
Text Hermann Kaufmann + Partner ZT GmbH,
Translation Bronwen Rolls
Photo Pauli Lindström
- Structural Engineering Timber Construction
merz kley partner ZT GmbH, dornbirn
Changing Room – Pavilion, Lahti
The changing rooms at Ankkuri beach are a part of the park of timber architecture created around Sibelius Hall in Lathi, Finland. All winners of the Spirit of Nature Wood Architecture Award have designed one timber building for the park.
»Winner of the Spirit of Nature Wood Architecture Award 2010.«
Wood in Culture Association
Screws were used to put together the walls of the changing room from pillars bundled together in the shape of a saw blade. Vertical windows are lined between the pillars, which form curving walls on a 360 mm steel base, cast inside a 200 mm concrete slab.
The pillars support two radial frames of laminate beams that are slotted and attached to the pillars with screws. A horizontal laminated veneer slab is laid on the beam frame. The slab has a sloped roof and is waterproof. The height of the beams in the roof structure varies depending on the load on the structure. There are 32 different types of pillars and beams in the building, the timber parts of which were prefabricated by students.
Intended for summer use, the building’s energy is produced by solar panels. Hermann Kaufmann was granted the Spirit of Nature Wood Architecture Award 2010 by the Wood in Culture Association. The award was given for the first time in 2000.
