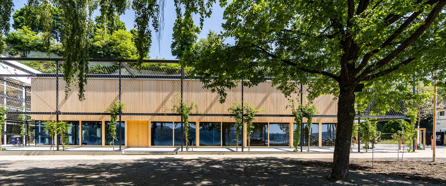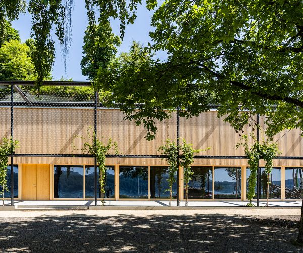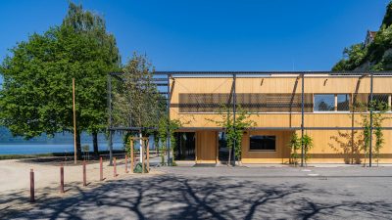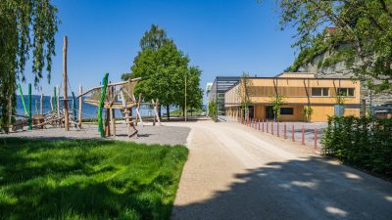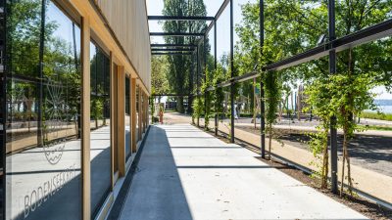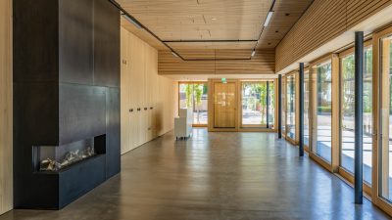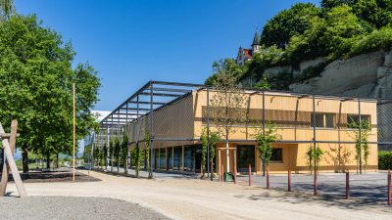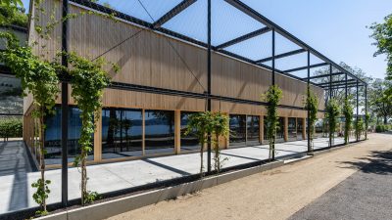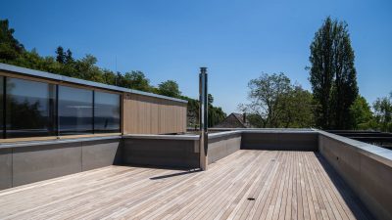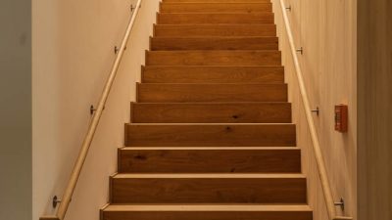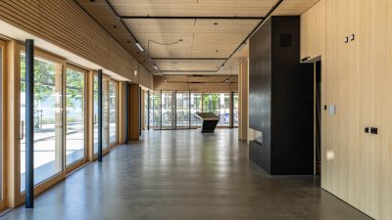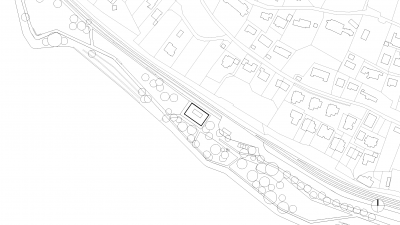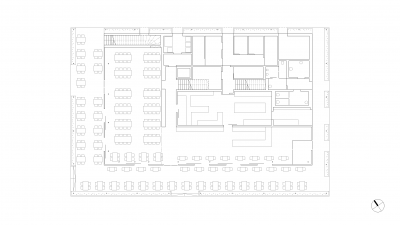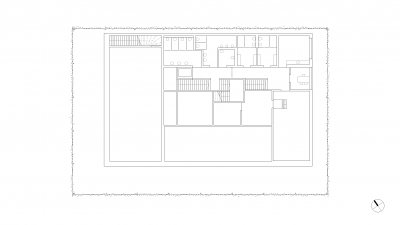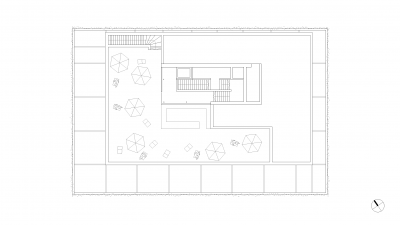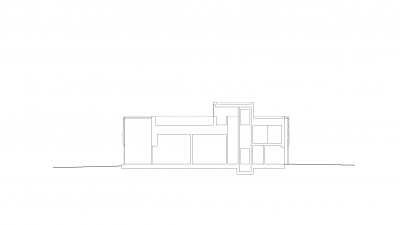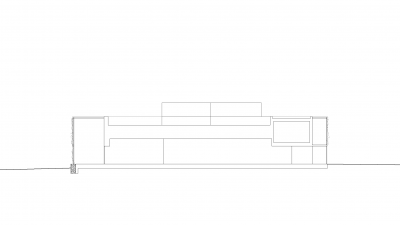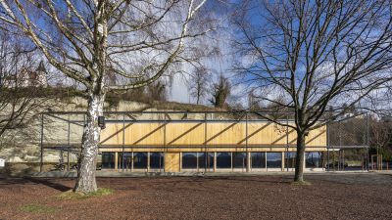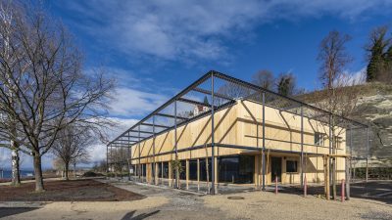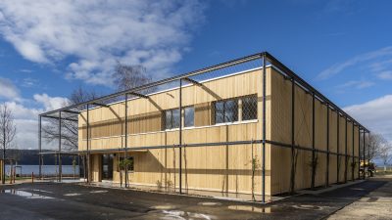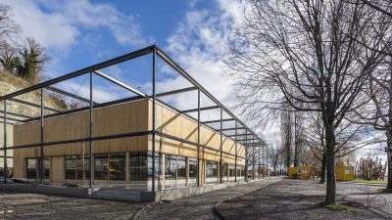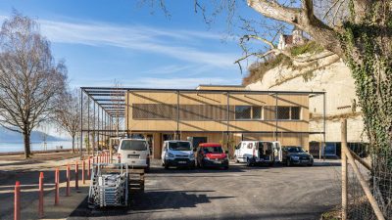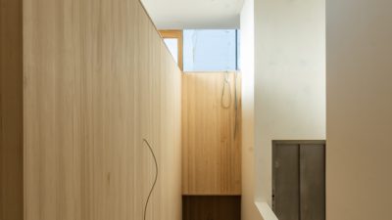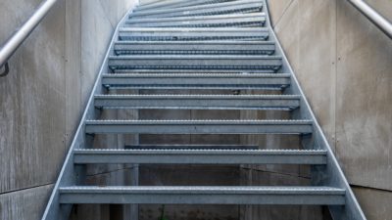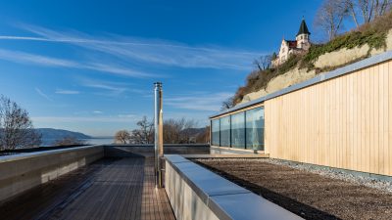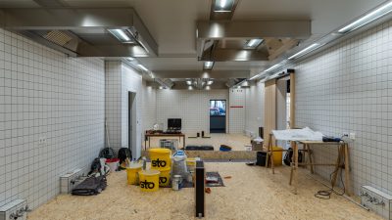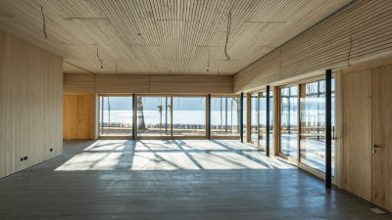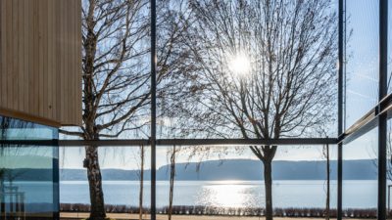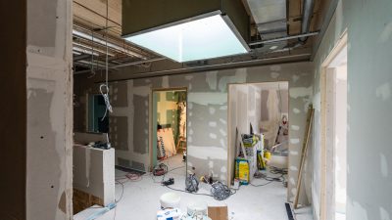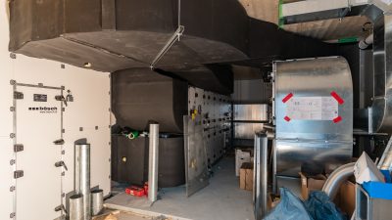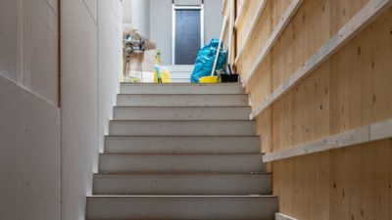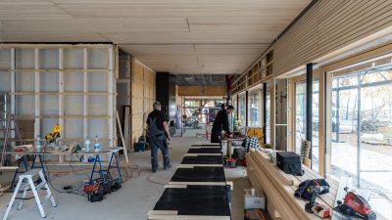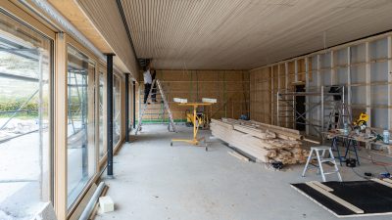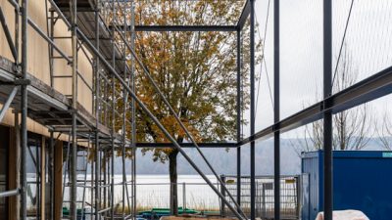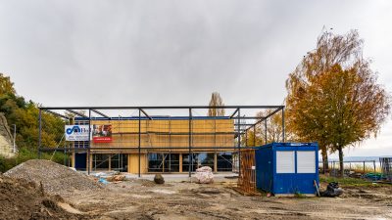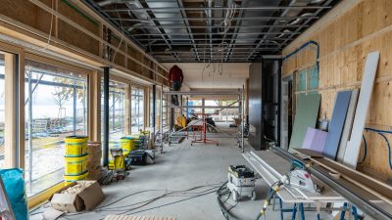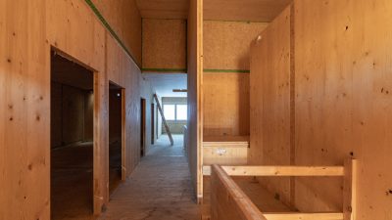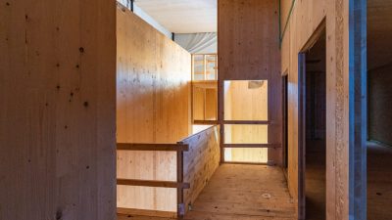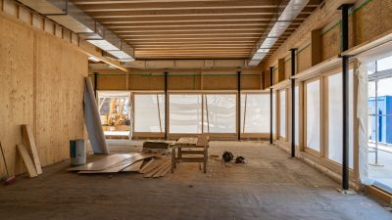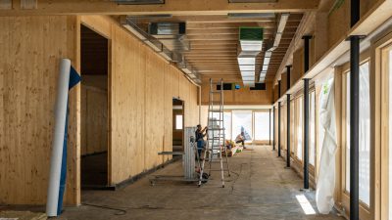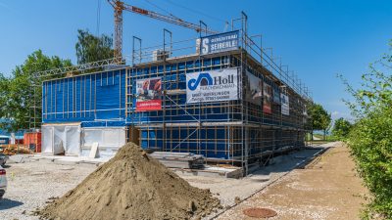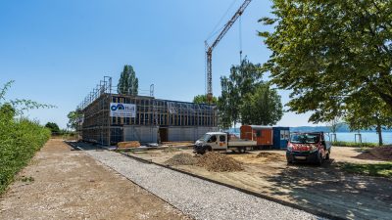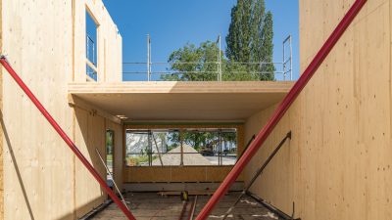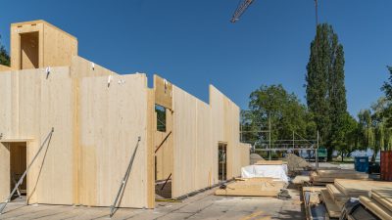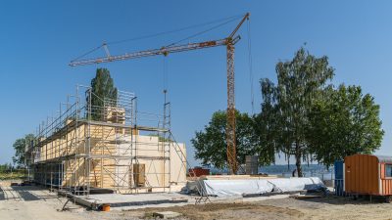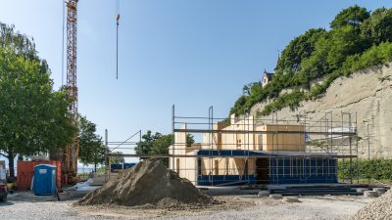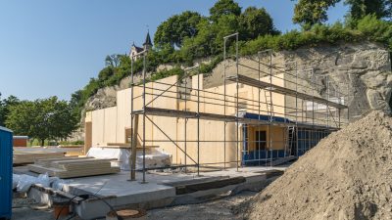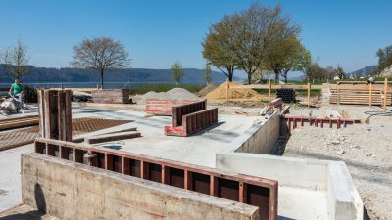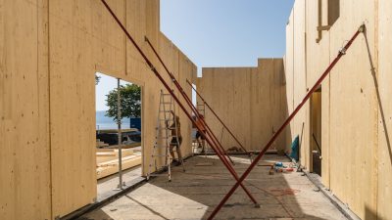Project Information
Arch. DI Roland Wehinger
Anna Küng MSc
Daniela Wache M.Sc.
Martin Rümmele
Arch. DI Roland Wehinger
Thomas Spiegel Baumeister GmbH, Dornbirn
GDO Gäng Drössel Otto Schunter Ehrle, Überlingen
Client
Landesgartenschau Überlingen 2020 GmbH
Location
Überlingen
Completition
2020
Project Facts
n.b.ar. 944,8 m²
GFA 791,60 m²
GBV 3574,5 m³
Projektphasen
Ausführung
Rights
Text Tina Mott
Photo Arch. DI Roland Wehinger
- Structural Engineering
merz kley partner ZT GmbH, Dornbirn - Building Physics/Acoustics
Weithas Bernhard GmbH, Lauterach - Fire Protection Planning
TÜV Süd Industrie Service GmbH, Ulm - Electronics Planning
Ingenieurbüro Hiestand, Pfullendorf - Light Design
Lichtplanung - Manfred Remm, Dornbirn - Heating Ventilation and Sanitary Planning
INGENIEURBÜRO Dipl. Ing. (FH) Wolfgang, Betzigau Hirdina - Landscape Planning
Cukrowicz Landschaften, Winterthur
Gastronomy pavilion Uferpark West, Überlingen
A richly planted ribbon of vegetation meanders between rugged molasse rocks and the inky blue, reflective surface of Lake Constance. Uferpark West stretches northwest of Überlingen’s historic town centre; its generously designed play and recreation areas were created as part of the Landesgarten-schau 2020. A versatile timber gem provides catering for its visitors and weary explorers of the long-distance cycle path; during the exhibition period, it can be adapted as a district pavilion.
The two-storey building sits on the north-eastern edge of the plot, leaving enough space to the south and west for sun-flooded terraces with a wide view over the water. The large, glazed guest room also opens up to the warm afternoon light, while the kitchen and service facilities are organised as a compact core on the closed rear side facing the railway and road routes. To keep the footprint of the volume as small as possible, the sanitary, staff and technical rooms are located on the upper floor, which is fully accessible, and on the extensively greened roofscape the bar deck offers a quiet lounge area with a panoramic view.
The building was designed as a sustainable timber construction and built on the basis of ecological guidelines. Only the foundations are solid, the wall and ceiling elements made of cross-laminated timber are insulated with mineral wool and clad on their outside with fine vertical formwork made of silver fir. A filigree structure of suspended steel tubes embraces the entire building as a space-creating element and is enclosed by a permeable stainless-steel mesh that serves as a climbing framework for various types of climbing plants. The seasonal change in the density and colour shading of the foliage creates organically changing views that place the pavilion in a lively dialogue with the surrounding parkland.
