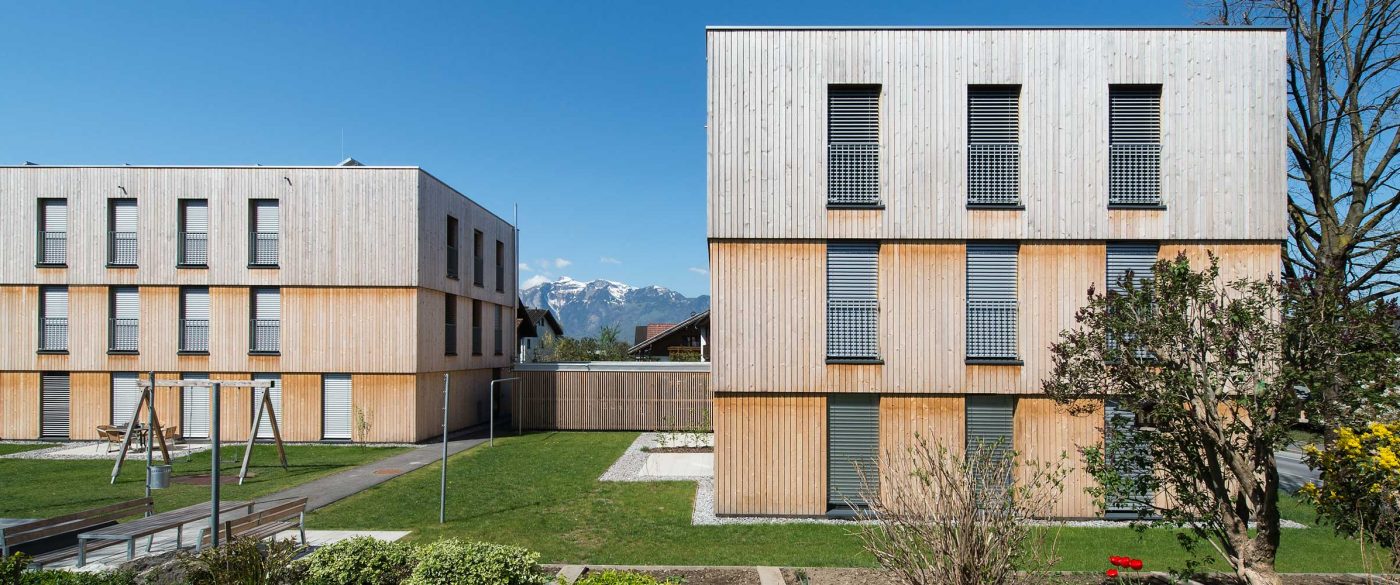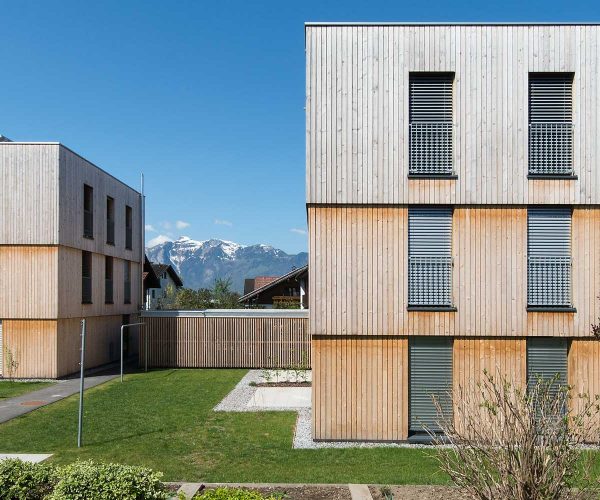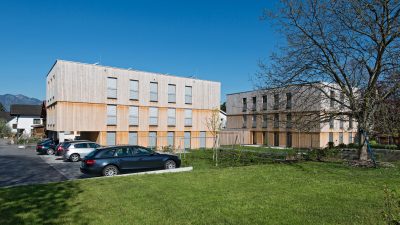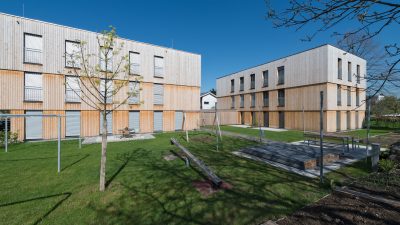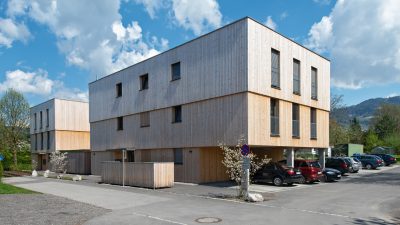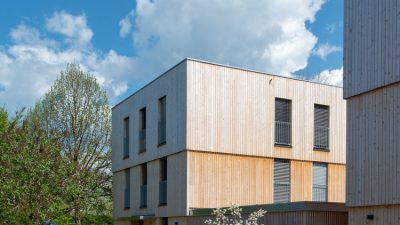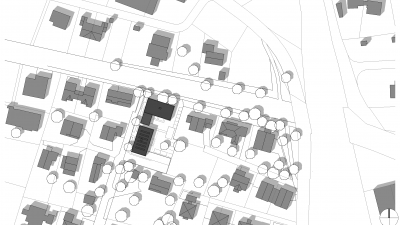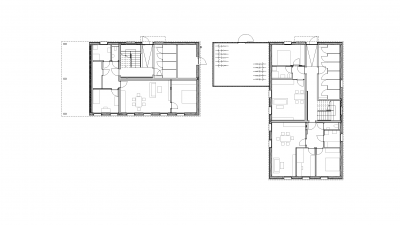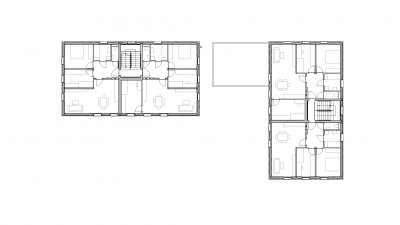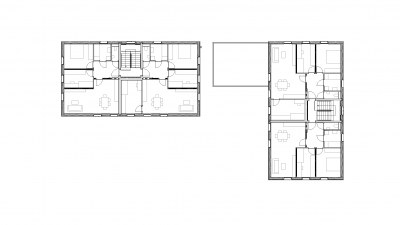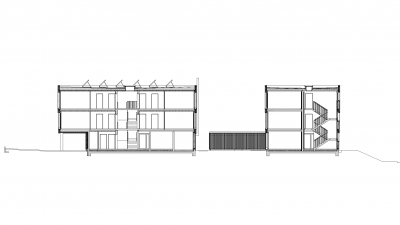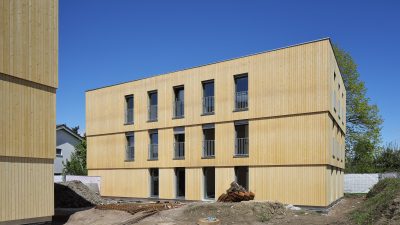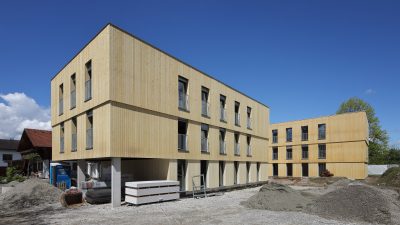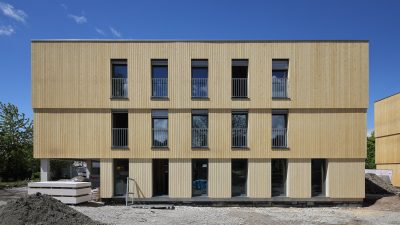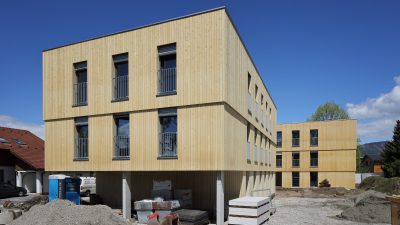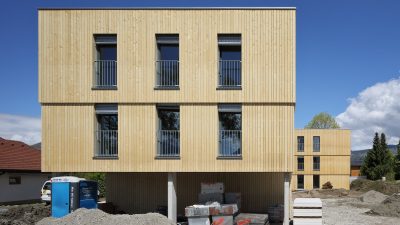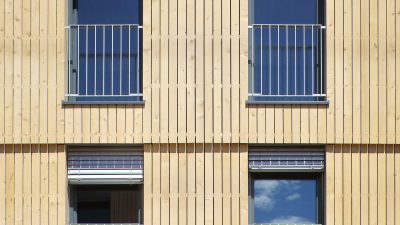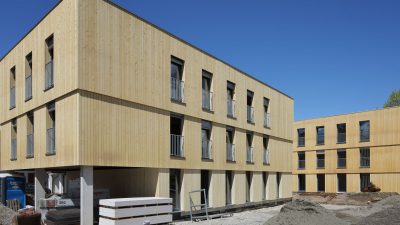Project Information
Konrad Duelli, Andreas Postner
Konrad Duelli
Client
Wohnbauselbsthilfe Vorarlberg
Location
Rankweil
Completition
2017
Project Facts
n.b.ar. H1 421,68 m², H2 456,43 m²
GFA H1 541 m², H2 577,9 m²
GBV H1 1616 m³, H2 1709,5 m³
Energy
H1 33 kwh,
H2 32 kwh
Rights
Text Tina Mott,
Translation Bronwen Rolls
Photo Christa Engstler
- Building Labourer Coordination Laws
FF-Bauleitungsbüro GmbH, Dornbirn - Structural Analysis
Mader + Flatz Baustatik ZT GmbH, Götzis - Building Physics
DI Bernhard Weithas GmbH - Ingenieurbüro für Bauphysik, Lauterach - Electronics Planning
Maldoner Elektrotechnik e.U.,Lauterach - Heating Ventilation and Sanitary Planning
Markus Stolz GmbH & Co KG, Feldkirch - Geotechnical Engineering
BGG Consult Dr. Peter Waibel ZT-GmbH, Hohenems - Drainage Planning
Rudhardt + Gasser Ziviltechniker, Bregenz - Timber construction
Sohm Holzbautechnik GmbH
Transfer Living Vorarlberg Hartmanngasse, Rankweil
The second phase of the project Transfer Wohnraum Vorarlberg enables a meaningful reconfiguration and an increase in housing in an area that was once mainly single-family homes in Rankweil. The site is located conveniently at the confluence of a narrow access lane and the feeder route to the centre.
Two restrained constructions follow the grain of the environment and create a total of eleven residential units. The volumes are perpendicular to each other, the single-storey cube of a bicycle store seals the routes on both foot and bike, to which also the entrances are orientated. Therefore, on the inside of the small ensemble, a protected green space is created in which vegetables and flower beds are planted and the children are allowed to romp in their playground.
»In the beginning we were mainly concerned about the prejudices of the general public; we did not want to realise the buildings until they had been accepted. Neighbourhood, encouraging neighbourly attitudes, and the added value this brings to the environment were important to the concept from the beginning.«
explains co-founder Andreas Postner
Due to the variable apartment sizes and room combinations, the needs of different user groups are met. The economical interior openings create space for storage in the entrance areas to save on expensive basements. For cost reasons balcony systems are omitted, but generous French windows guarantee a light and sunny atmosphere for the interiors.
The buildings could be delivered in a simple, but solid, standard timber frame construction. Solid timber ceilings are created by local companies; special emphasis was placed on very low energy metrics. This prototype demonstrates a low-cost housing model, which is both a good integration into the existing neighbourhood and one that considers the regional value chain.
Project Plans
Baufotos
Public
- VN
