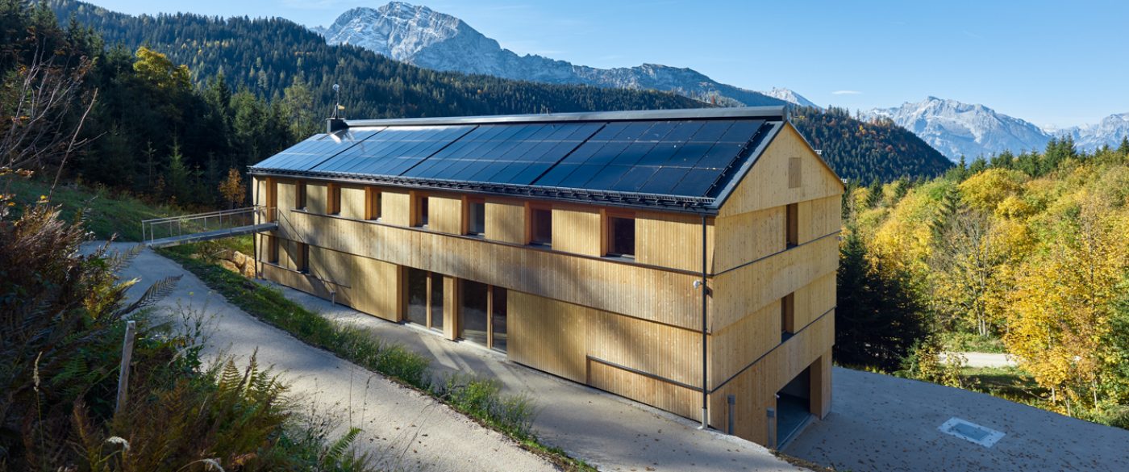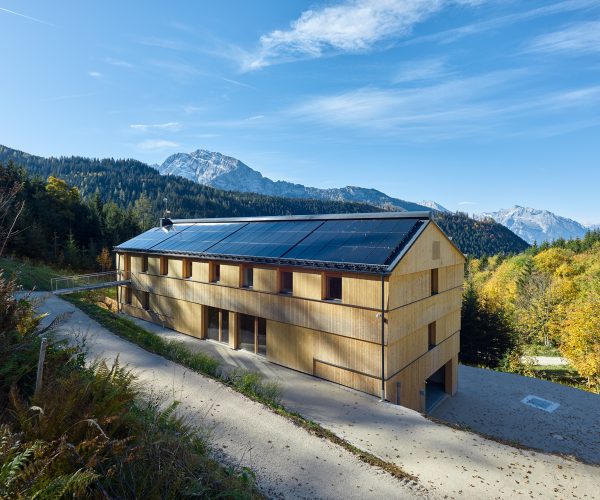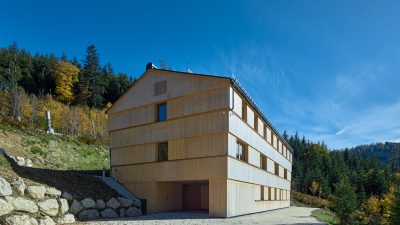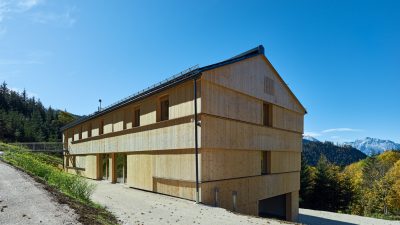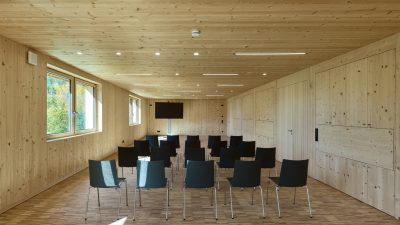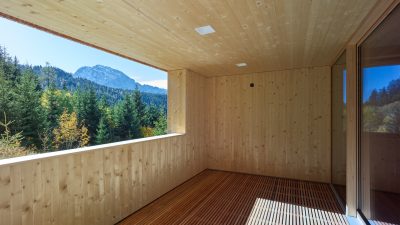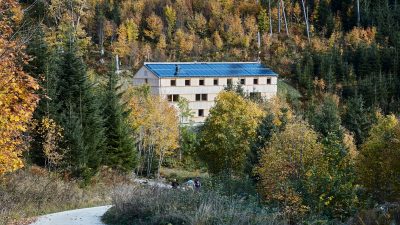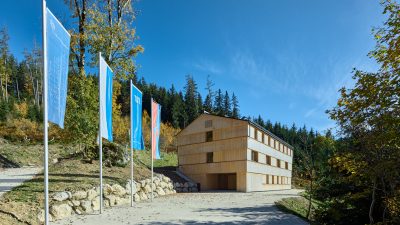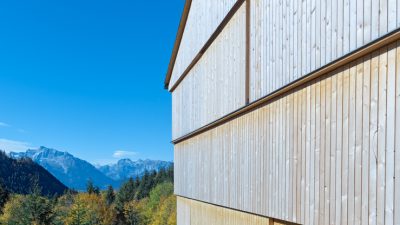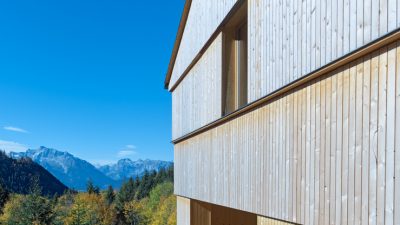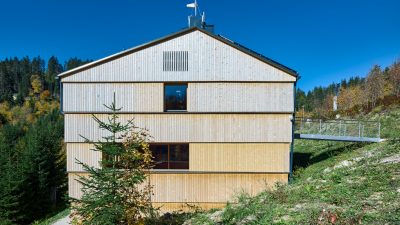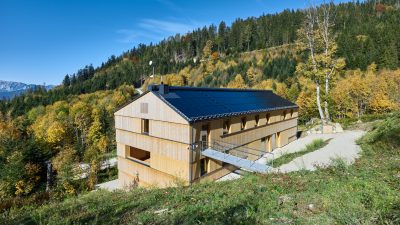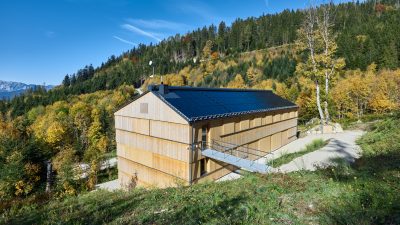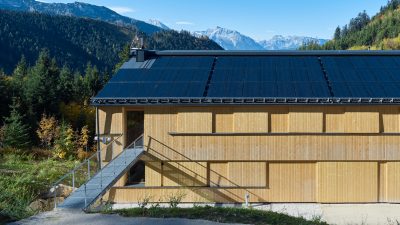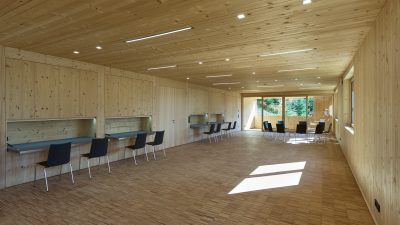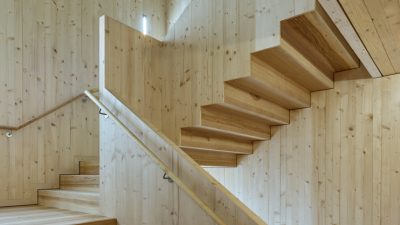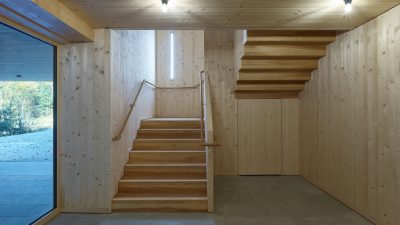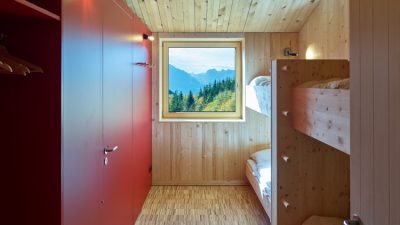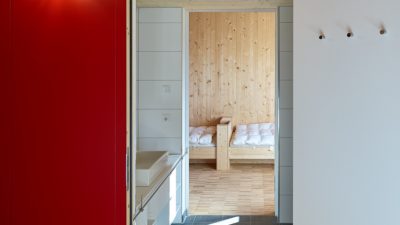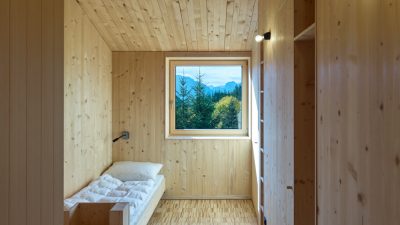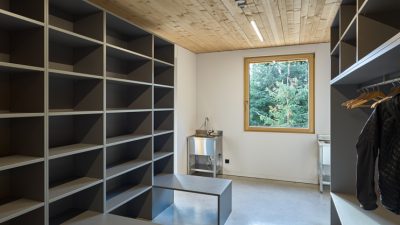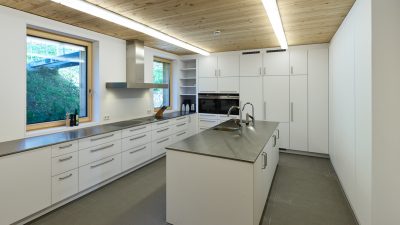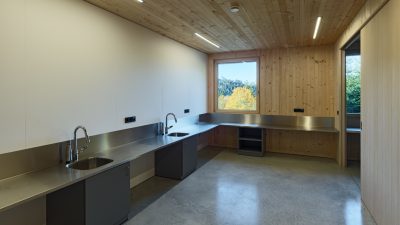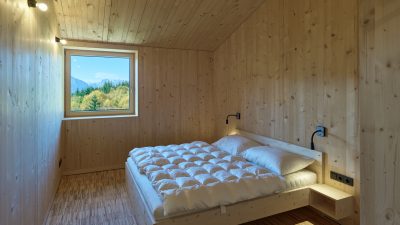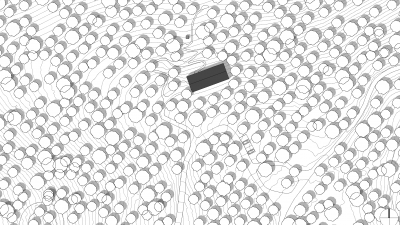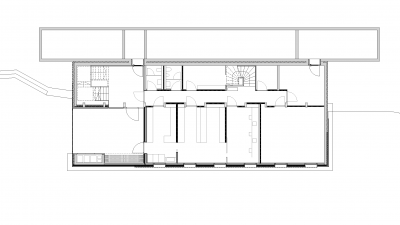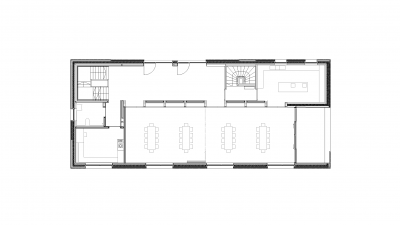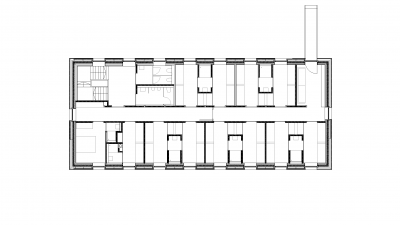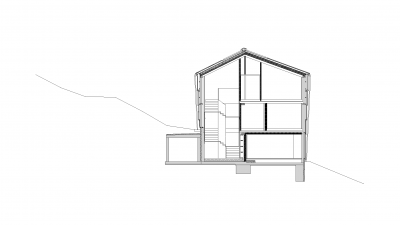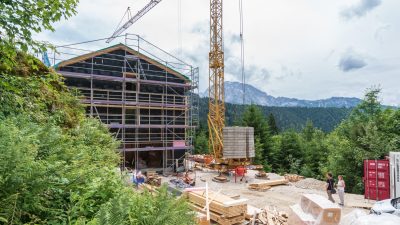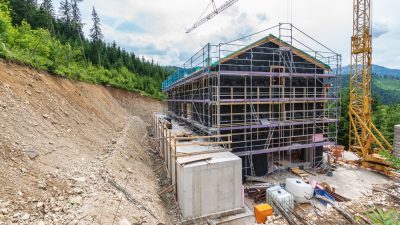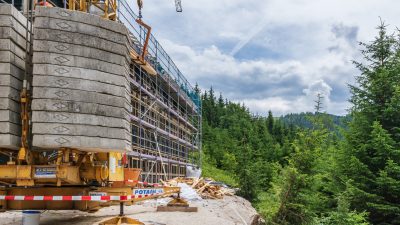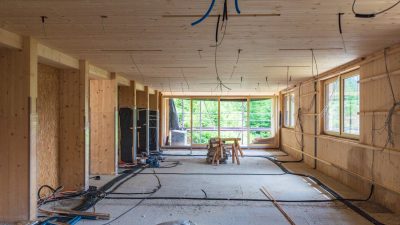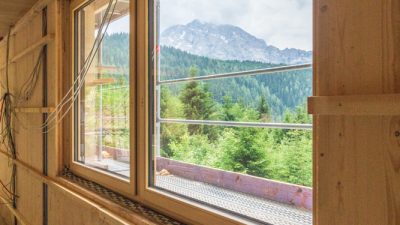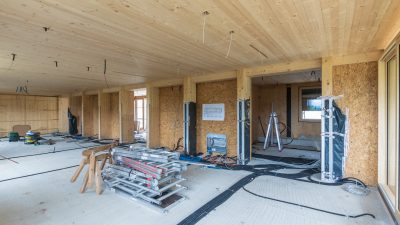Project Information
Dipl. Arch. (FH) Claudia Greussing
Andreas Ströhle M.Sc.
DI Thomas Horejschi
Martin Rümmele
DI Wolfgang Schwarzmann
Mathis Zondler
Arch. DI Roland Wehinger
Client
TUM Universitätsstiftung, München
Location
Berchtesgaden
Completition
2019
Rights
Text Tina Mott, Englisch: Bronwen Rolls
Photo Bruno Klomfar
- Building Site Manager
bauart moosgassner, Salzburg - Structural Analysis
merz kley partner ZT GmbH, Dornbirn - Heating Ventilation and Sanitary Planning
Duschl-Ingenieure GmbH & CoKG, Rosenheim - Building Physics
Müller-BBM GmbH, München - Fire Protection Planning
Dehne Kruse Brandschutzingenieure, Gifhorn - Landscape Planning
Keller-Damm-Roser Landschaftsarchitekten Stadtplaner GmbH, München - Geologie
TUM - Zentrum Geologie, München - Teaching Practices
TUM - Zentrum Geologie /Ullrich Dettweiler, München
TUM Friedrich N. Schwarz Research Station, Berchtesgaden
The Technical University of Munich chose a piece of forest at 1,262 meters above sea level over the national park town of Berchtesgaden as the building site for their research station. In order to protect the soil and avoid unnecessary ground work and filling, the three-story volume is firmly bound into the fabric of the terrain.
The basement is on the back set into the steep slope, so all three levels of the building can be accessed directly. Through a generously dimensioned entrance hall, visitors can either go directly to the staircase or to the laboratories and storage rooms via a drying room. In the area of the cooling and pantries, a second vertical access with a stair lift leads to the ground floor above, which offers full accessibility. The dividable guest and seminar room with access to the covered terrace can be catered for by a well-equipped gastro kitchen. The adjoining office room has a wet room and can be used as a wheelchair-accessible guest room if required. The sleeping areas for a total of 44 people are on the upper floor. Two of the four-bed bunks are connected to each other via a shower chamber; the rooms for lecturers have their own bathrooms.
The structures in contact with the ground are made of reinforced concrete. All other room-forming components are made of solid timber. The outer walls were built from cross laminate timber panels. The substructure of the sheet metal roof is lined with solid timber planks, which were also used for the ceilings, utilising a composite system with reinforced concrete. Both the rear-ventilated facade and the timber panelling of the interior are made of untreated spruce boards.
The house was designed to be completely self-sufficient. A high-performance hybrid module made of photovoltaics and solar thermal energy, as well as a combined heat and power plant using rapeseed oil ensure the energy and heat generation, while treated surface water and a biological small sewage treatment systems cover the sanitary needs.
