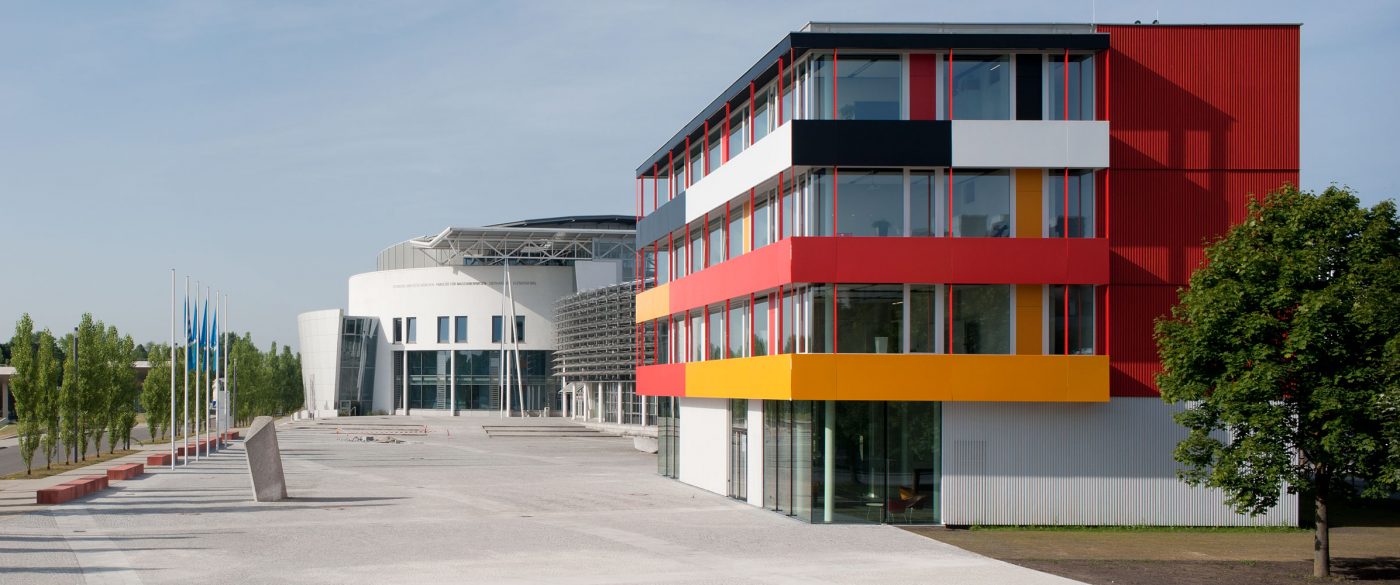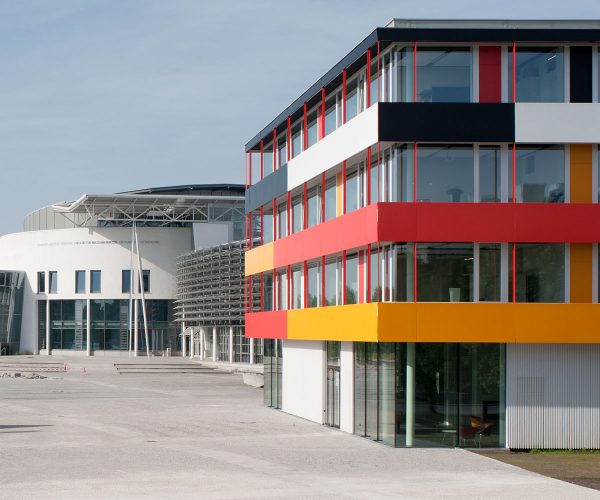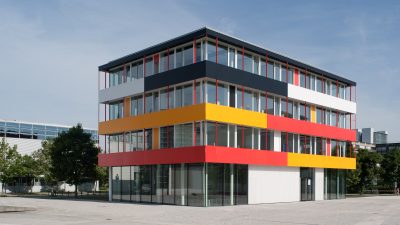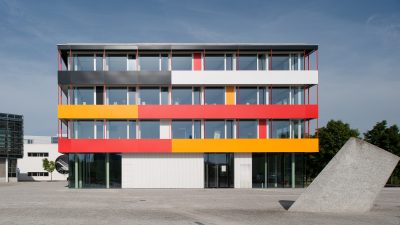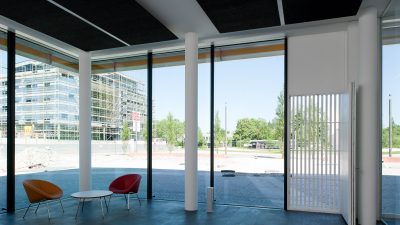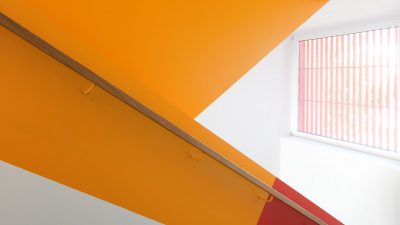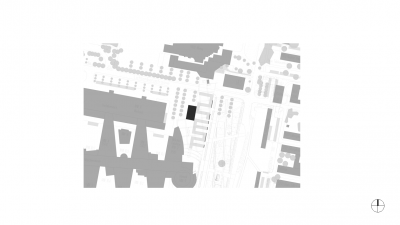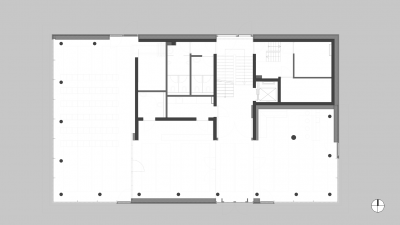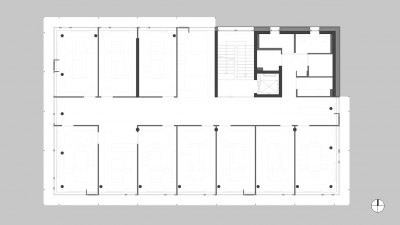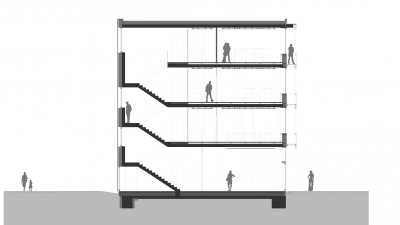Project Information
aichner kazzer architekten
DI Hans Kazzer
DI Elvira Sommer
DI Elvira Sommer
Elmar Schaugg
Builder-Owner
Freistaat Bayern
Location
Garching
Completition
2010
Project facts
n.b.ar. 1.404 m², GFA 1.657 m²,
GBV 6.170 m³
Energy 71 kWh/m²a
Rights
Text Erich Wiesner,
Translation Bronwen Rolls
Photo Henning Köpke
- Structural Engineering
Barthel & Maus, Beratende Ingenieure, München - Heating Ventilation and Sanitary Planning
Ing.Büro Hübner & Kollegen GmbH, München - Electronics Planning
PEG Planungsbüro für Energie- und Gebäudetechnik GmbH, Gilching - Akustik
Peter Mutard Ingenieurgesellschaft mbH, Unterhaching - Green Space Planning
aichner kazzer architekten
TUM Center of Excellence, Garching
The TUM Exzellenzzentrum stands on the forecourt of the Faculty of Mechanical Engineering, south of the Lichtenbergstraße. In the immediate vicinity, north of the campus, the future “TUM Institute for Advanced Study” will be located, bringing together the two main areas of research (TUM-IAS) and teaching (TUM Graduate School).
The urban design absorbs and responds the adjacent buildings and streets. On the ground floor, the floor plan includes public spaces, an event hall, a library, and a contact point for doctoral candidates. On the top three floors are the workplaces and meeting rooms of the “CCC”, the “TUM Graduate School” and the IGSSE and GSISH Coordinators.
The room sizes can be varied according to the user’s wishes. The arrangement of the workstations follows the facade grid. Balconies are connected to the offices, which serve as a sunscreen and exit. The access is via the hall or the open communal areas. It is possible to extend the building to the north if needed. The building is designed as a reinforced concrete skeleton construction with stiffening core and a highly insulated timber frame facade.
The axle grid of the entire building is 3.40 m. The vertical access (stairway and elevator shaft) in the north-western part of the building, together with the toilet facilitates, and installation shafts, form the stiffening core of the building. In addition, a wall plate extending over all floors acts as stiffening. The basement is the only core area.
The facade of the office rooms on the upper floors are surrounded by triple glazing. The parapet area is a highly insulated timber frame construction. The facade of the reinforced concrete core is also well insulated with a timber slat form-work. The all-round sun protection, and the possibility of manual ventilation throughout the building, creates a positive working and indoor climate.
The current CO2 discussion shows that it is important to develop energy-optimised buildings that go beyond the current EnEV standard, because we are able to already go beyond it. The design of the insulation values of the building shell, together with the connection of the building to district heating, leads to a total primary energy requirement of 134 kWh / m² a and exceeds the EnEV specifications of 240 kWh / m² a. The TUM Exzellenzzentrum is based on the standard of energy-optimised office buildings.
The clarity of the architectural structure, with its precise facade elements, made it possible to strengthen the design with colour. The interaction of the individual colour patches creates different spatial configurations that give the building a complex identity.
