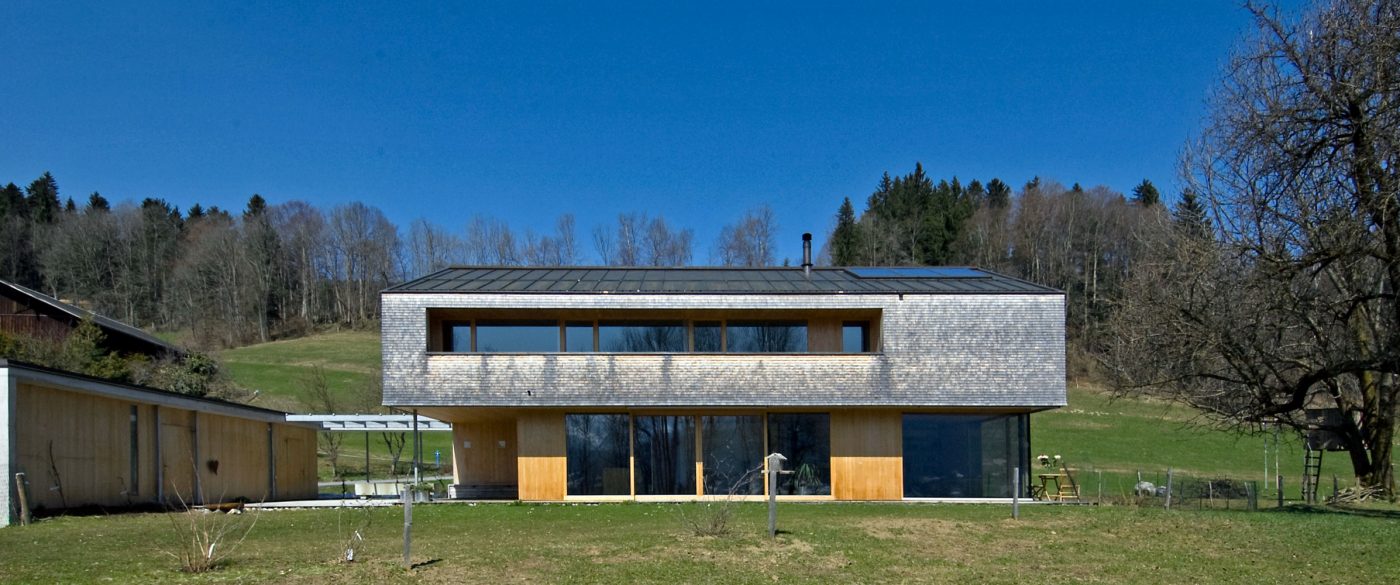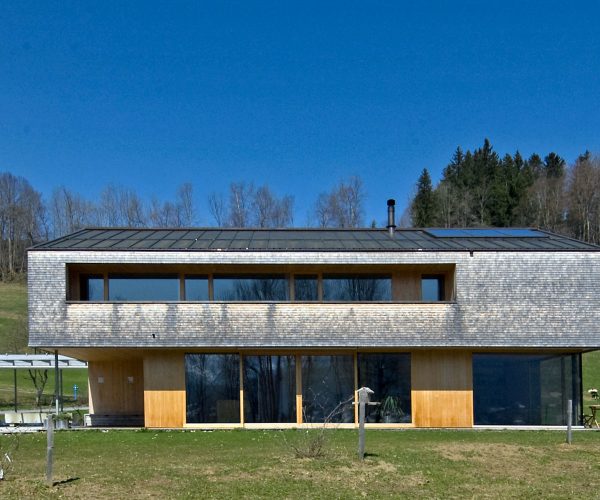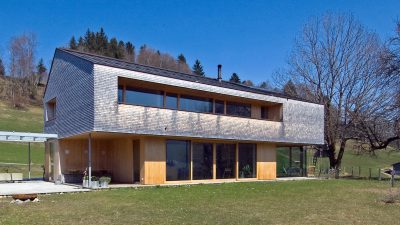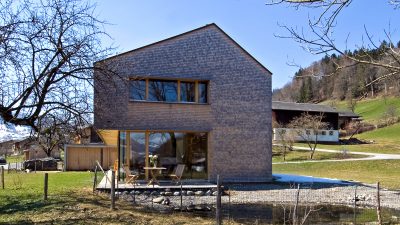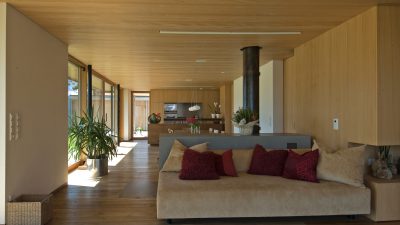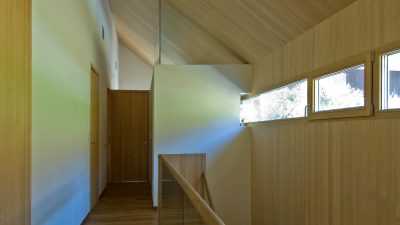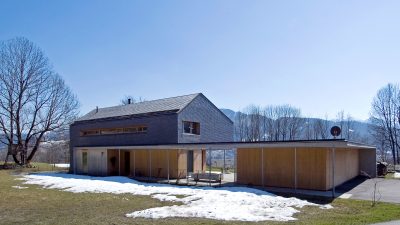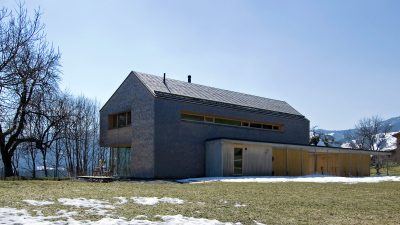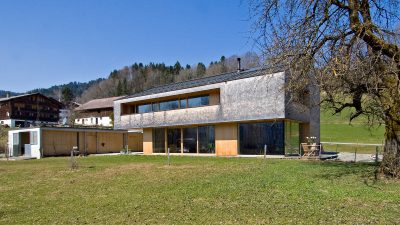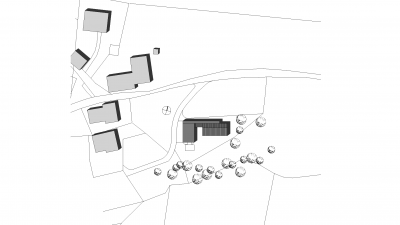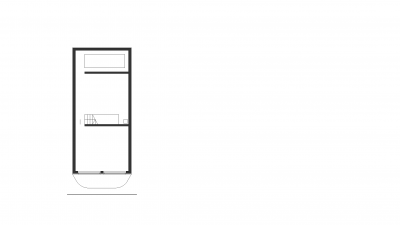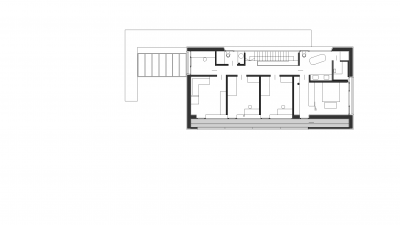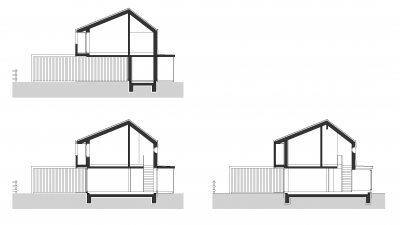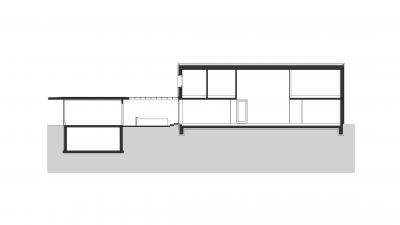Project Information
DI (FH) Juliane Wiljotti
Bmst. Gerold Hämmerle
Builder-Owner
Gabi und Oskar Sutterlüty
Location
Egg
Completition
2007
Project facts
HNF 191,84 m² n.b.ar. 372,58 m²,
GFA 412,79 m², GBV 1.365,86 m³
Energy 25 kWh/m²a
Rights
Photo Stefan Hiebeler, Architekten Hermann Kaufmann
Text
Translation Bronwen Rolls, Hermann Kaufmann + Partner ZT GmbH
- Building Site Manager
planDREI GmbH, Egg - Structural Engineering
planDREI GmbH, Egg - Heating Ventilation and Sanitary Planning
Planungsteam E-Plus GmbH, Egg - Electronics Planning
Elektro Willi GmbH & Co KG, Andelsbuch
Sutterlüty O, Egg
The building is situated above the village of Egg, a historic hamlet in Bregenzerwald. Egg is characterised by its detached old Bregenzerwald farmhouses with their weathered exterior timber cladding. It was obvious to find a modern solution that worked with this situation. Building material, proportion and roof form the core of the old houses. The design language, as well as the detailing, is developed in this project to be more contemporary. The asymmetrical roof corresponds with the ground plan structure, the openings are developed according to energy efficiency and functionality. The smooth and barren north side is in contrast to the open and sculpted south facade, as well as the steep northern roof, covered with timber shingles and the flat southern roof, which has a copper covering.
The Passive House standard is achieved by the insulated outer walls. The planned extension of the building, to create a veterinarian centre, does not to affect the independence of the main building body. They create wind-protected outdoor areas, and deliberately showcase the additional building elements with their material language. The interiors are also characterised by the native untreated silver fir and convey a feeling of the old neighbouring houses.
Project Plans
Public
- Oskar Sutterlüty, Egg – Natürlich Holz
ZN Z-183, Ulrike Springer, Rotweissrot Journal 4/2009, S. 24-25
