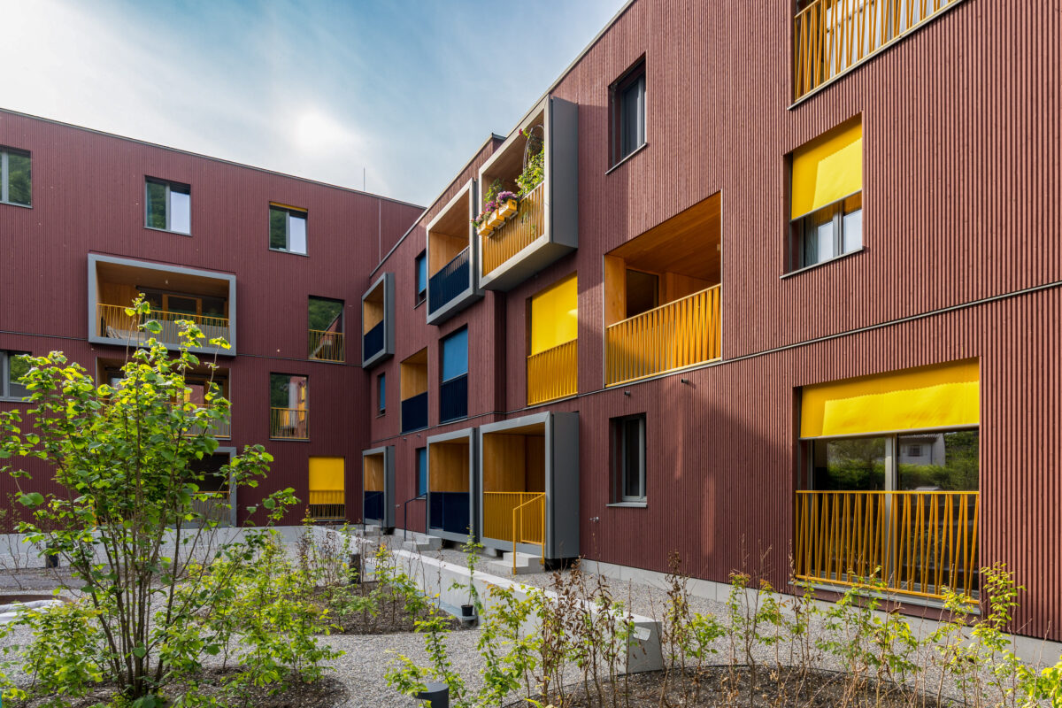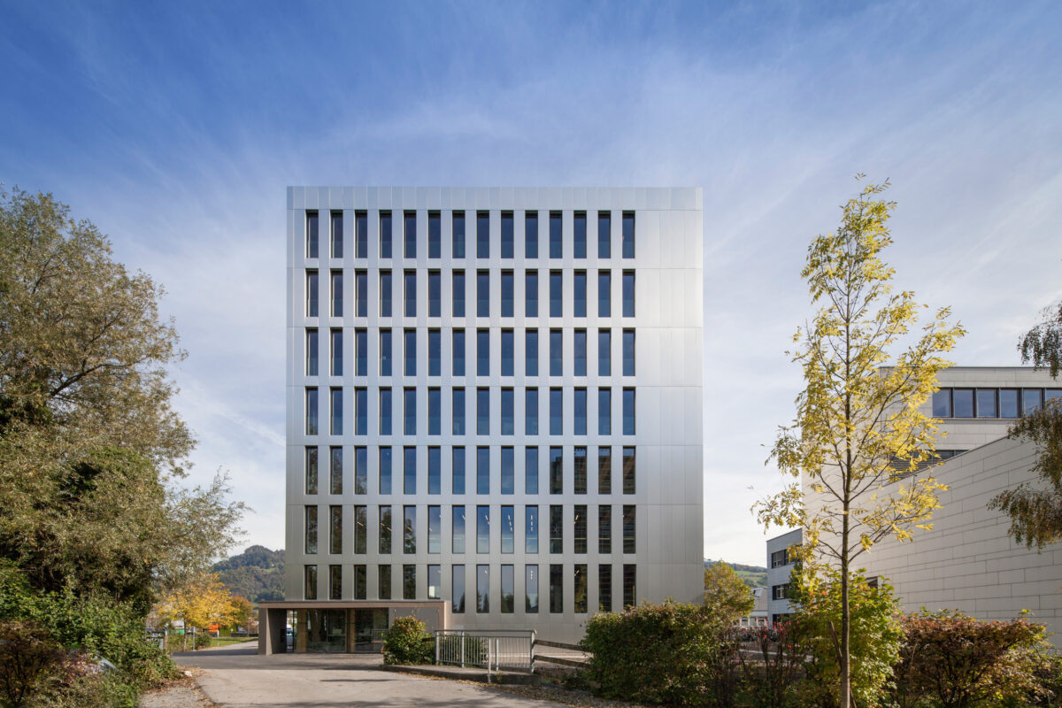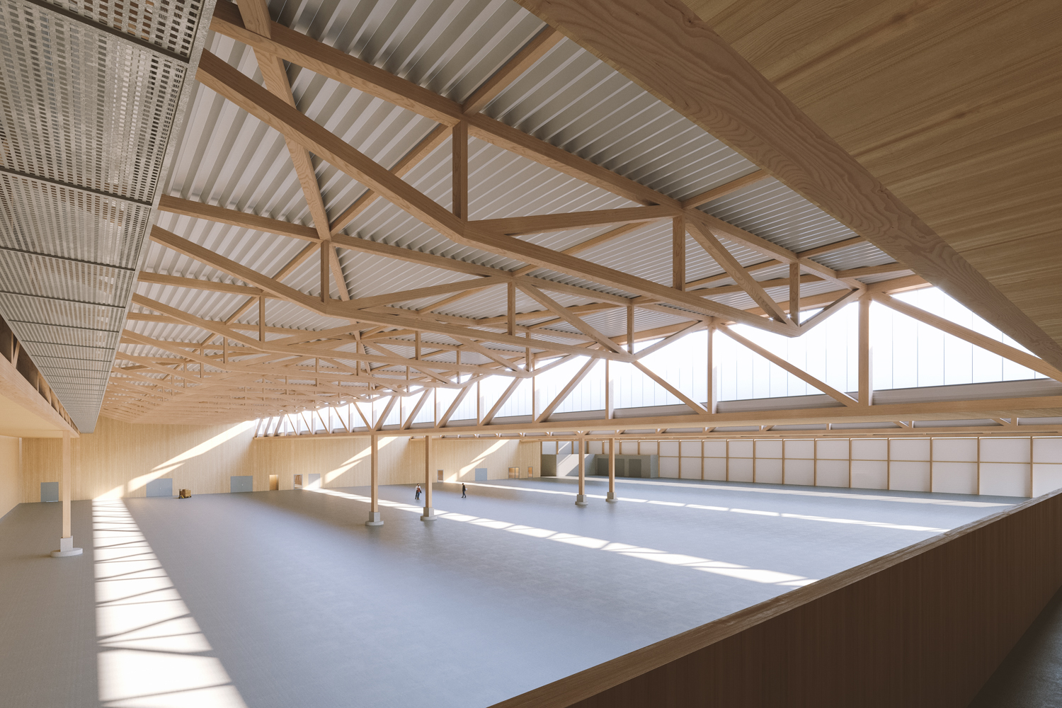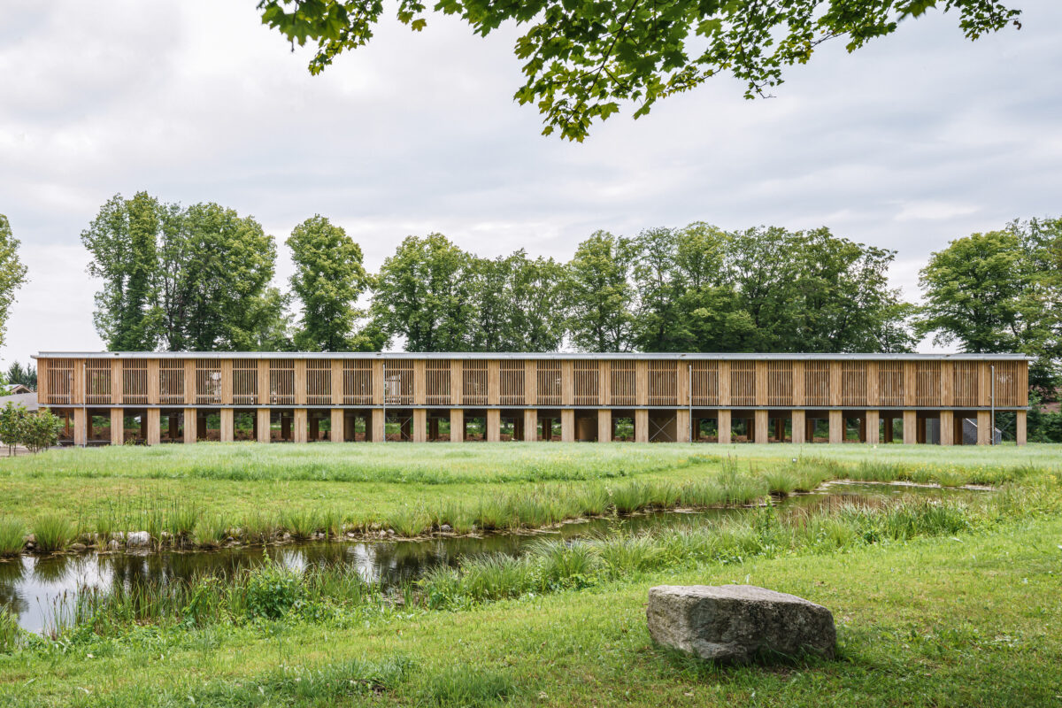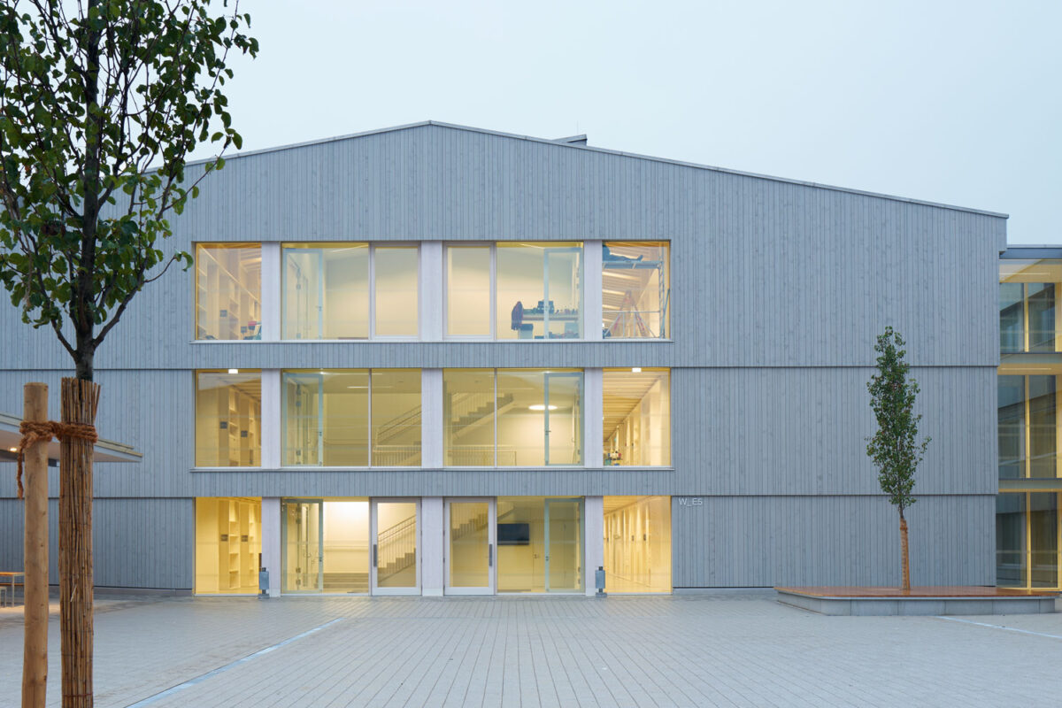Advanced timber construction provides supermarket chain Sutterluty with light and airy environments for customers and produce alike.
This regional chain of supermarkets, already well established in Vorarlberg, is opening a series of new stores that break new ground both in terms of goods offered, and the spatial organisation. The aisles of shelves have been replaced by clearly arranged town square-like spaces, with a coffee bar, and farmer’s-market-like stalls that offer fresh local products.
Sutterlüty was searching for a spatial structure and a material concept that provided optimum flexibility, using only a few elements. In short they wanted a method of construction that is both economic and sustainable, and one that provides a strong framework and background for the “visual presentation” of their goods.
Based on this the ceiling of the sales space in Weiler, the dominant surface in the room, is designed using a special timber construction which acts as the “background”. It determines the atmosphere inside the building. The 47 cm thick roof slab, with a surface area of 1500 m², covers the interior space at a height of 5 m. It also projects to both the north and the south, protecting the exterior walls.
Read more
The roofing slab consists of spruce hollow-core elements that are placed between the outer walls and the main girders, made of cross-laminated timber, which also carry the load of the interior space via two-hinged steel bars. The hollow core elements span 14 m. The 1.85 m wide, prefabricated elements are sheathed with three-layer boards on both sides; the lower slab constitutes the finished ceiling.
To continue the atmosphere of the bright spruce ceiling, the main girders, which have a width of up to 72 cm, have also been integrated into the ceiling. For installation purposes, a few lower sheathing strips were omitted and closed with three-layer boards after completion of the pipework. The lighting is suspended from the ceiling and directed at the shopping area.
In addition to quick assembly, the specific material properties of the timber roof slab also prevent the formation of a thermal bridge and allow a smooth transition of the roofing slab through the glazed front facade into the projecting canopies. This “monolithic” roof slab also has a structural function, namely to brace the building.
The lengthwise side walls consist of timber-frame constructions that are sheathed with oriented strand boards (colour coordinated with the red floor) and with an outer layer of vapor-permeable composite timber boards. The exterior wall cladding of the closed west facade, which faces the road, is made of vertically mounted Acacia boards that display the subtle “random texture” of the different formats available from the factory.











