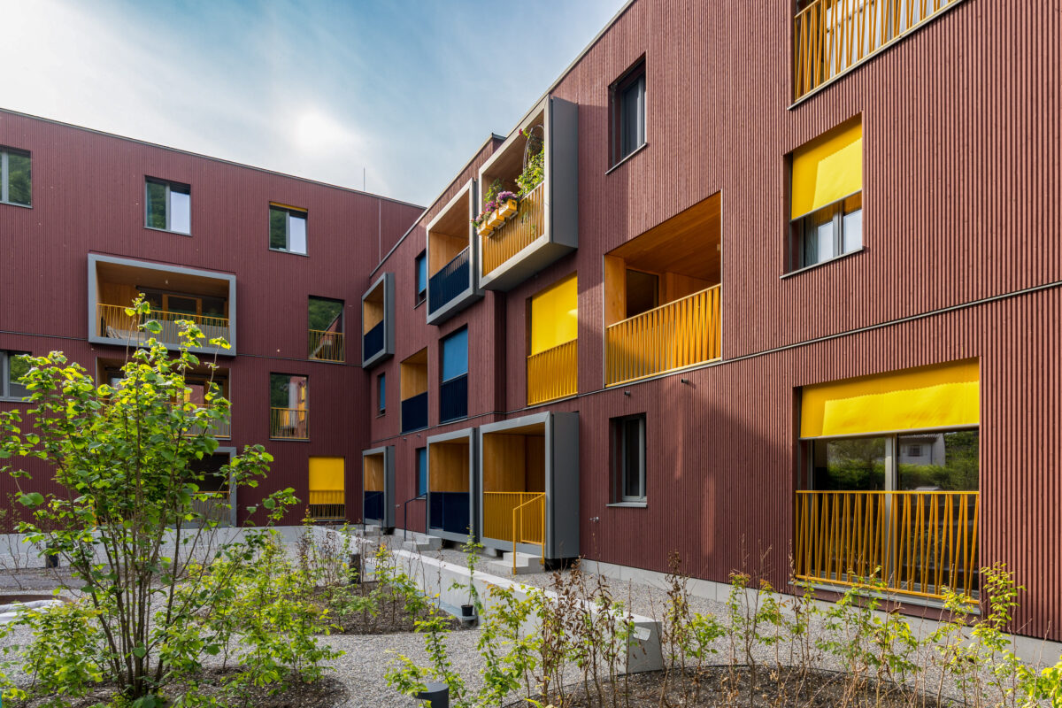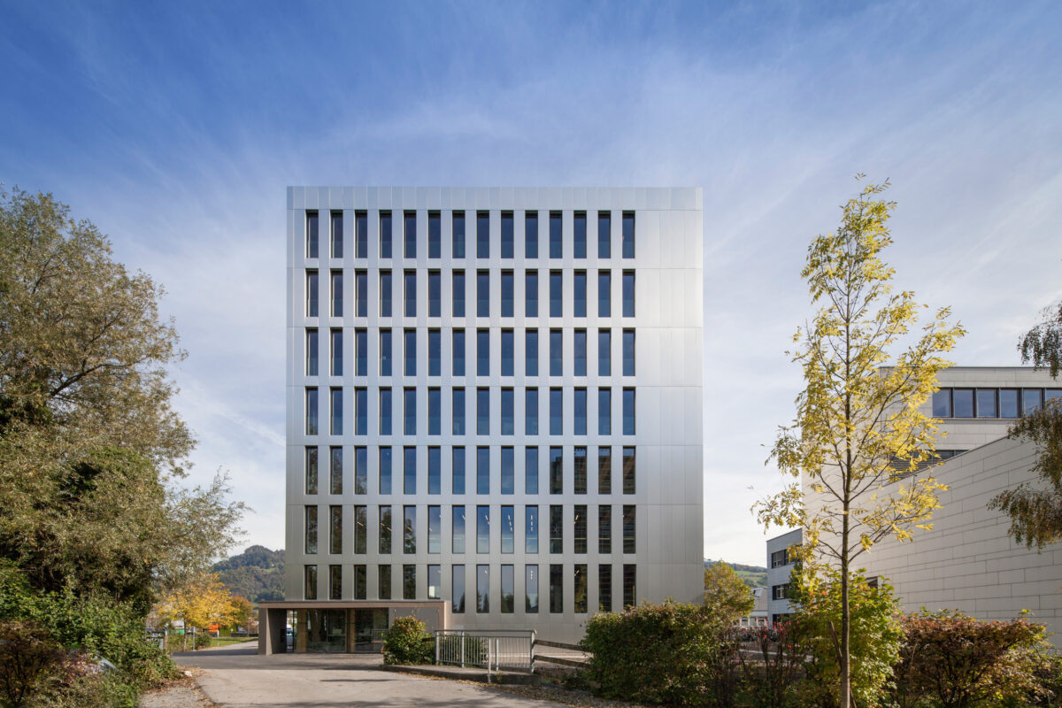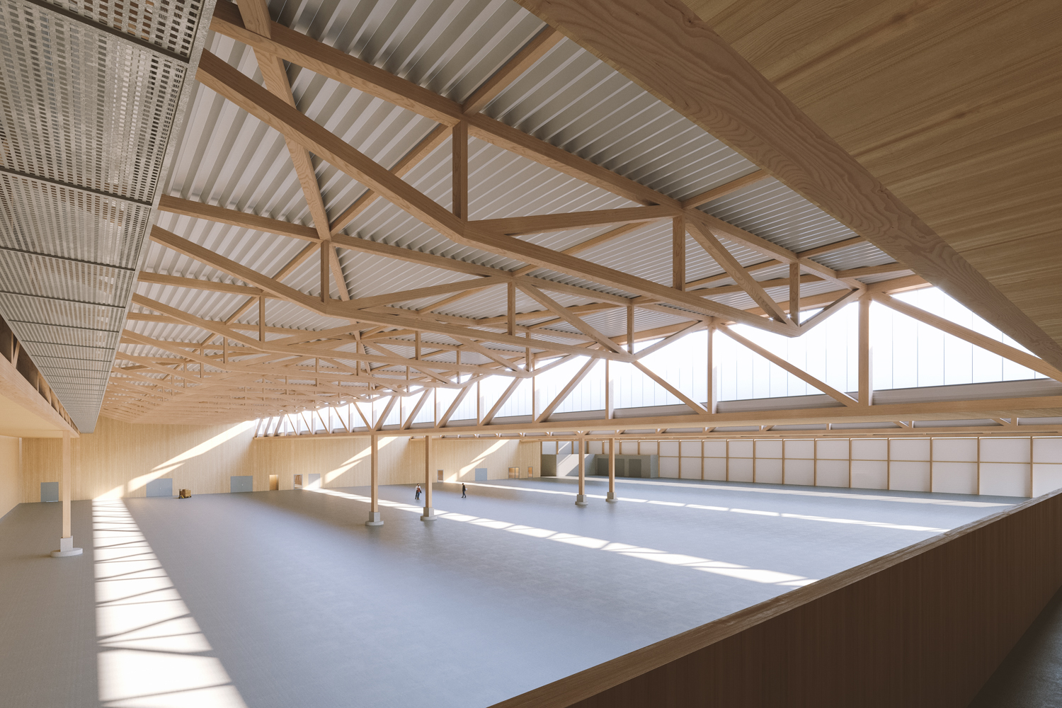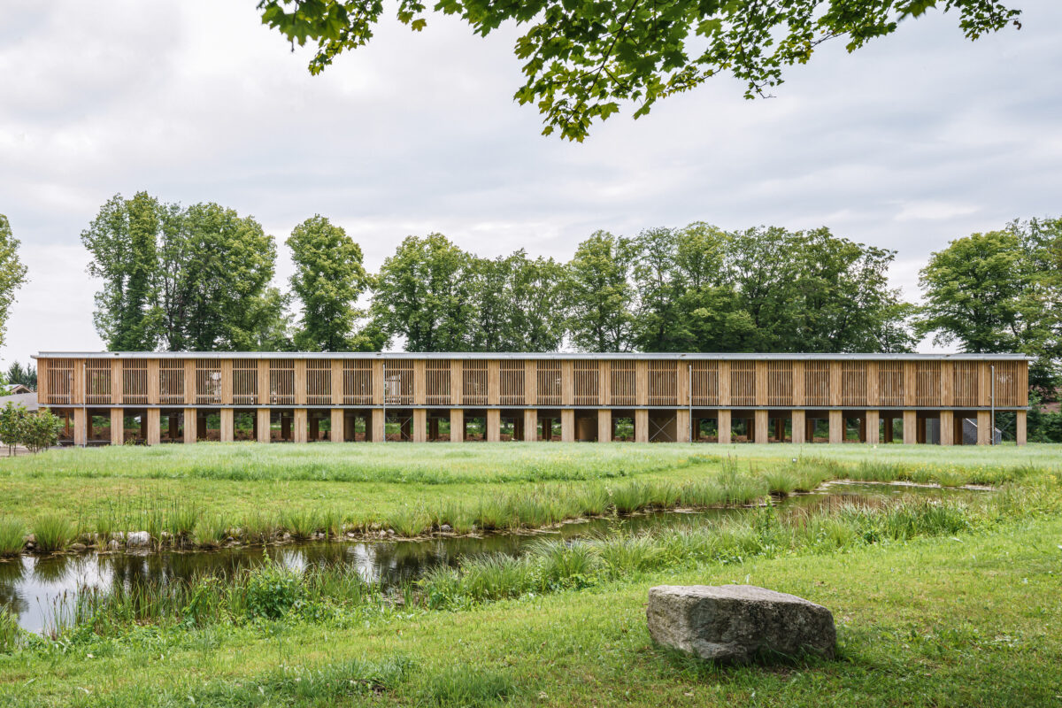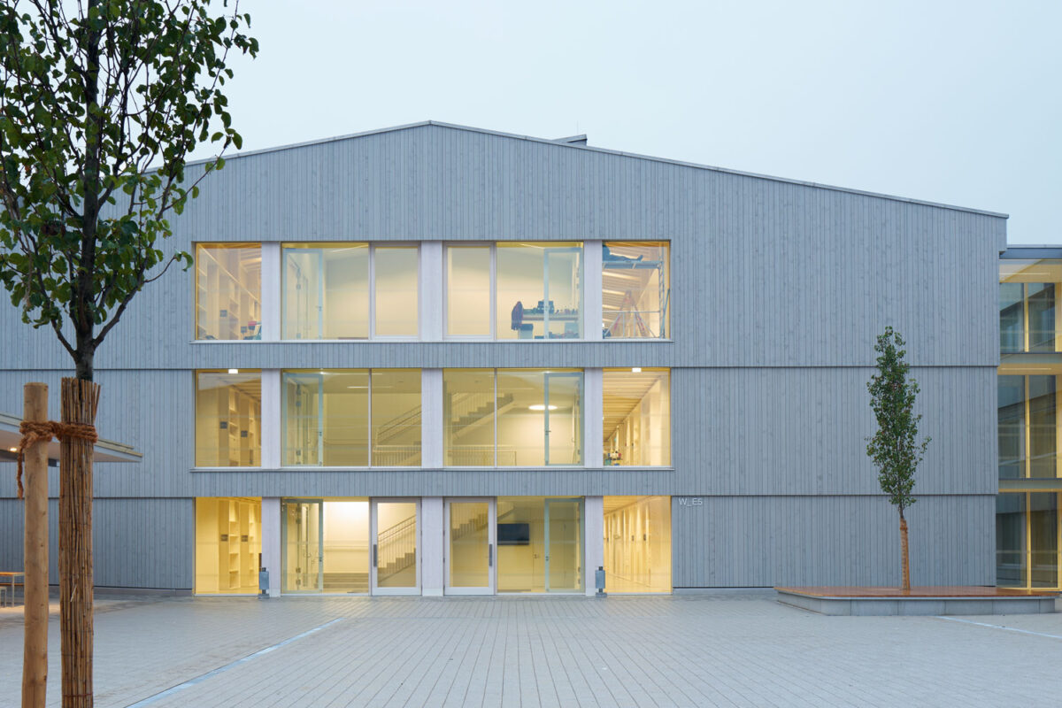Bringing the marketplace to the customers.
Sutterlüty puts the ‘market place’ at the centre of their considerations when planning the new branch in Dornbirn, Rohrbach. They want to create and experience for their customers that is reminiscent of doing their daily shopping in a market.
The entrance is not a concealed narrow door coated in advertising; shoppers are presented with a generous glass front. Upon entering the hall, the customer is welcomed by a fragrant cafe, which is the start of the generous refreshment department. Here you can experience the original flair of the old market, take a quick snack or enjoy fresh fruit shopping, without having to run through a labyrinth of shelves. You can talk with sales people and friends in a cosy atmosphere and enjoy a coffee or tea.
From this marketplace you have the overview on the aisles, so you can find the goods quickly. The whole shopping experience happens in a bright, airy, high-ceiling room, with a view to the outside. It has been built in timber, the building material of our region. The philosophy of Sutterlüty – Ländle und Ländle pur – is given a structural expression, especially since the architectural language is also committed to the regional scene.








