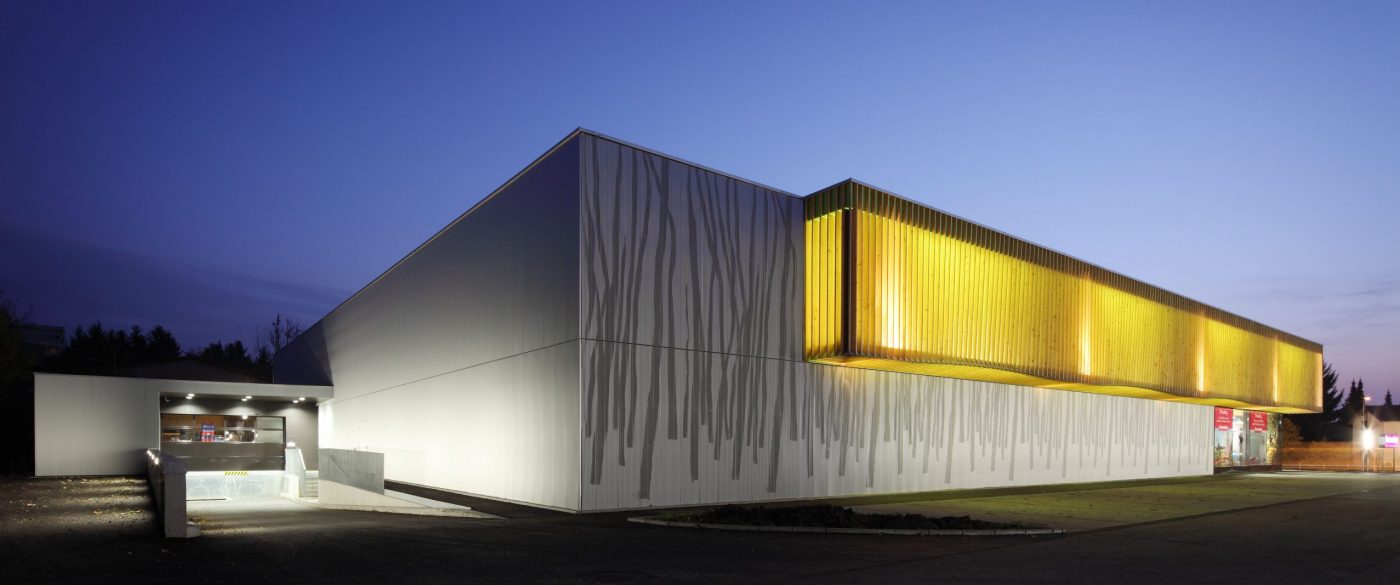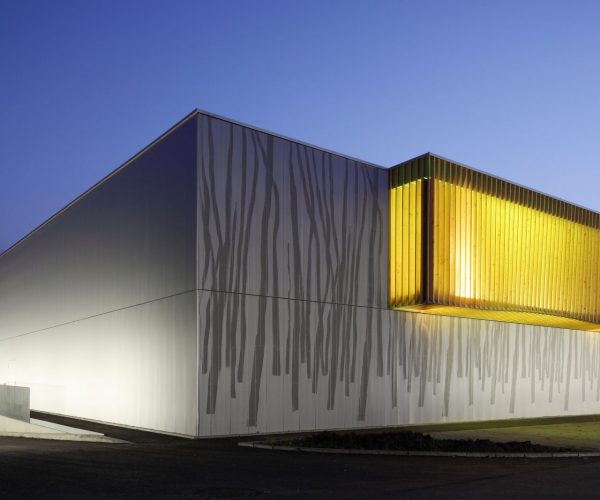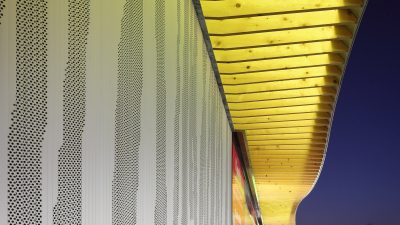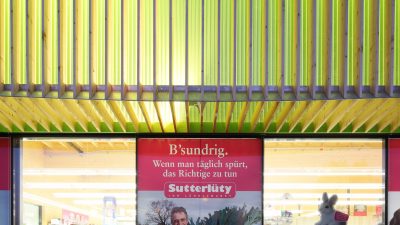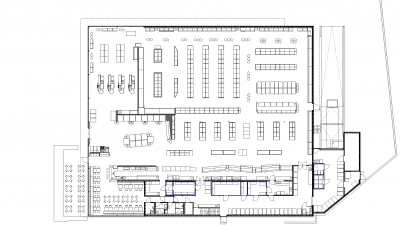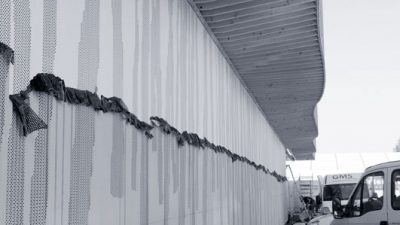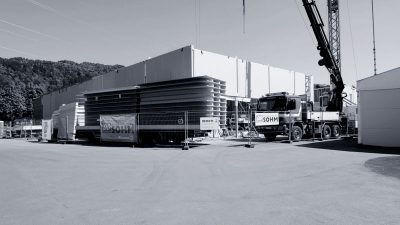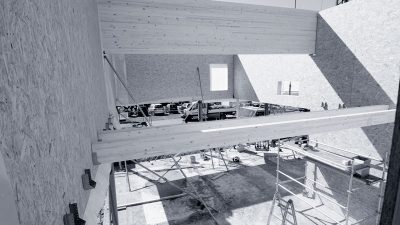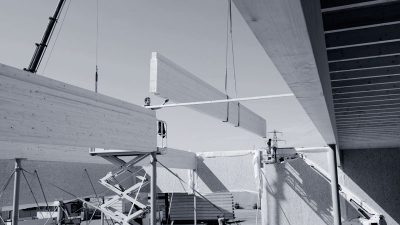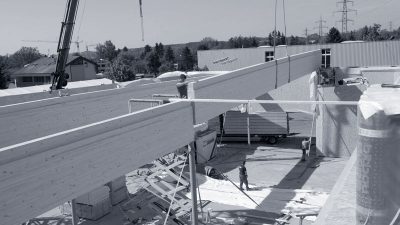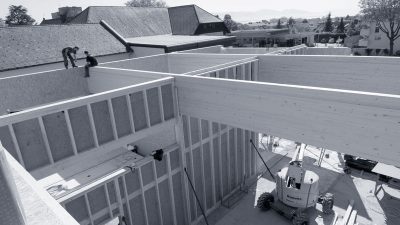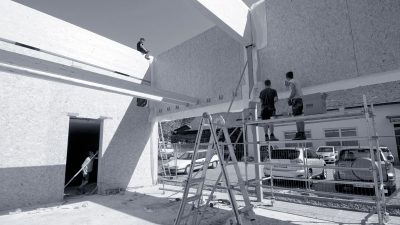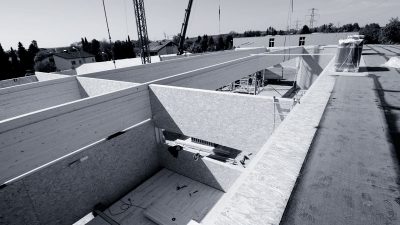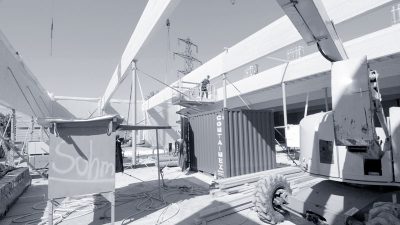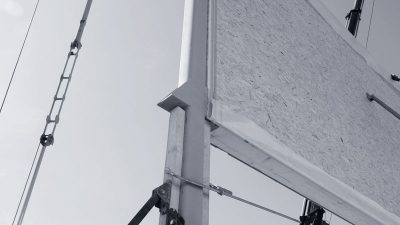Project Information
DI Stefan Hiebeler
Martin Rümmele
DI Christoph Dünser
Schmelzenbach Baumanagement GmbH, Riefensberg
Schmelzenbach Baumanagement GmbH, Riefensberg
Client
Sutterlüty GmbH & Co, Egg
Location
Lochau
Completition
2011
Project Facts
n.b.ar. 2.058 m², GFA 2.187 m²,
GBV 14.325 m³
Energy 70 kWh/m²a
Rights
Text Hermann Kaufmann + Partner ZT GmbH
Translation Bronwen Rolls
Photo Norman Radon
- Structural Engineering Timber Construction
merz kley partner GmbH, Dornbirn - Structural Engineering Concreate Construction
Moosbrugger Ingenieure ZT GmbH, Dornbirn - Heating Ventilation and Sanitary Planning
Innotech GmbH, Altach - Electronics Planning
Licht- und Elektroplanungsbüro Hecht, Rankweil - Building Physics
DI Dr. Lothar Künz ZT GmbH, Hard - Akustik
Plainer + Plainer, Salzburg
Sutterlüty, Lochau
Originally built in the 1990’s, Sutterlüty in Lochau had to be rebuilt due to structural defects which had caused damage to the roof. The existing foundations had to be considered with regards to size and design making the load transfer points and roof spans for the new construction, fixed. The new generation Sutterlüty stores offer high-end market like spaces and a unified operating principle, while the external appearance of all stores are unique.
It was necessary to dissolve the ridged volume of the building, and once the covered space required was calculated, we designed an overhanging feature that became a design highlight, and an element of the facade structure. While the actual insulated outer shell is clad in either aluminium or glazing, the protruding roof overhangs are designed as lightweight, translucent, transparent shrouding that is back-lit at night. This allows the store to get the necessary attention because it is set back from the road.
The actual construction is made of very simply held visible laminated beams on steel columns; the outer shell consists of highly thermally insulated, prefabricated timber frame elements. For the design of the aluminium panelling on the ground floor, the artist Annabell Stübe was brought in, we derived the motif from her artistic forest photographs.
Project Plans
Baufotos
Public
- Staatspreis für Architektur -Verwaltung und Handel
2012 (Nominierung)
- Sutterlüty Lochau
ZN Z-237, Staatspreis Architektur 2012 - Projektbroschüre, S. 46 - Sutterlüty Lochau – Aus Alt mach Neu
ZN Z-238, Architektur International, April 2013, S. 70-71
