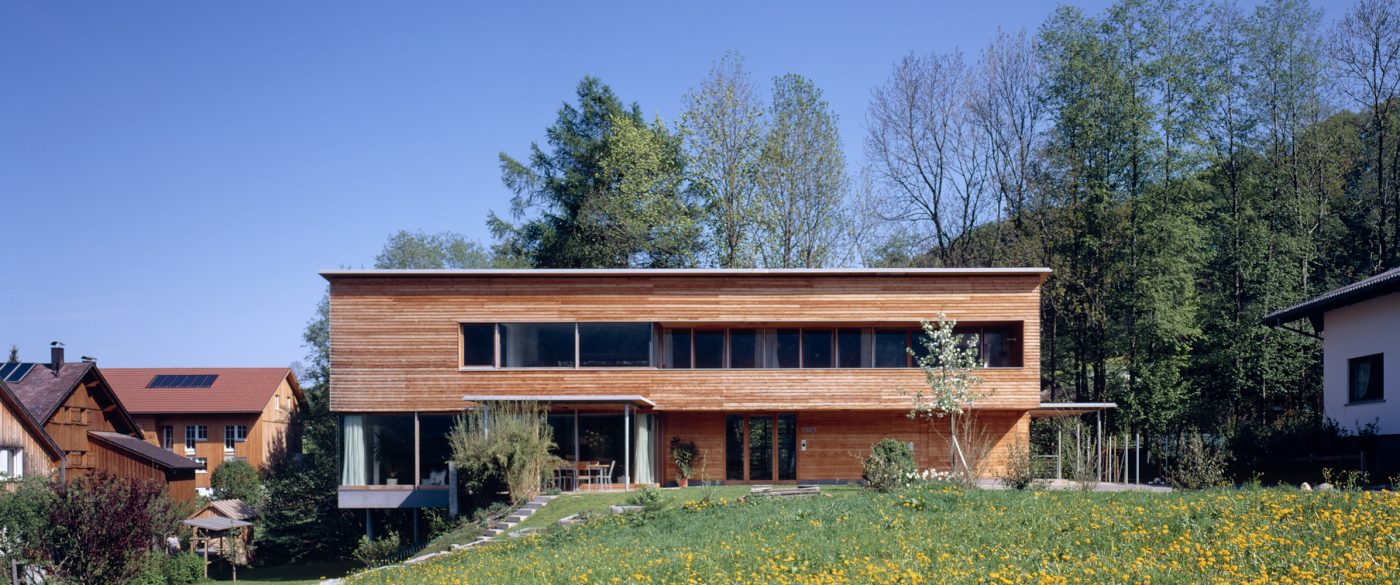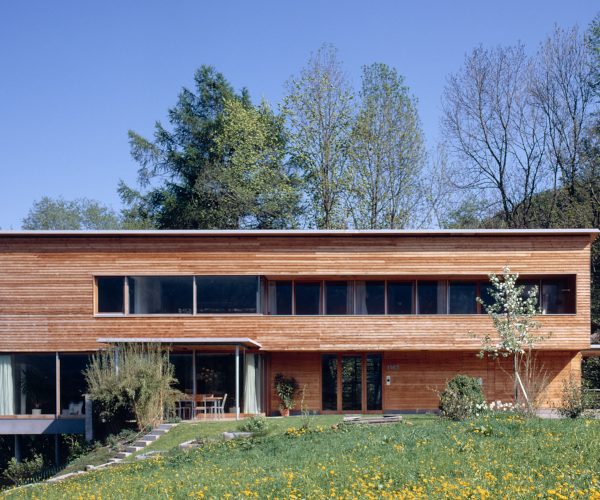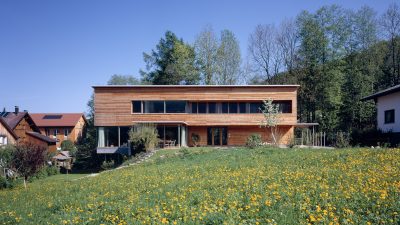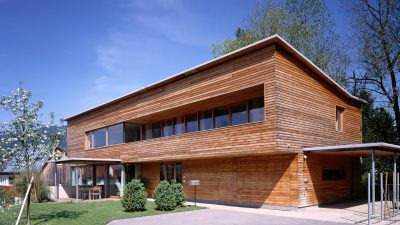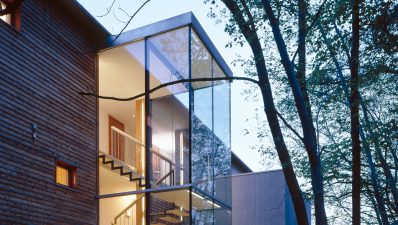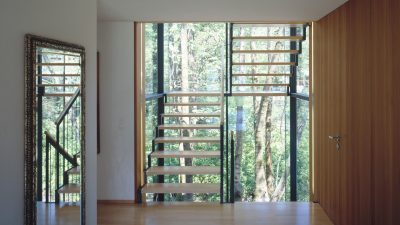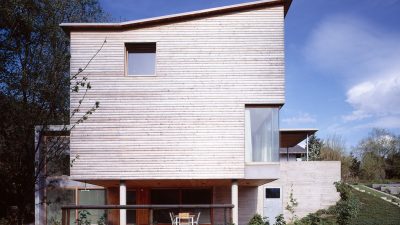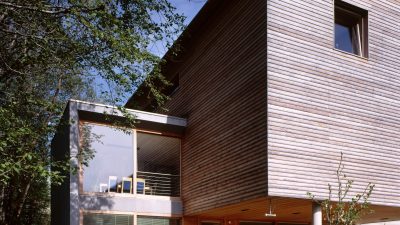Project Information
Builder-Owner
Jürgen u. Kathrin Sutterlüty
Location
Egg
Completition
1996
Project facts
n.b.ar. 430 m², GFA 600 m²,
GBV 1.800 m³
Rights
Text Hermann Kaufmann + Partner ZT GmbH,
Translation Bronwen Rolls
Photo Bruno Klomfar
- Structural Engineering
Mader + Flatz Baustatik ZT GmbH, Bregenz - Heating Ventilation and Sanitary Planning
GMI Ingenieure, Dornbirn - Electronics Planning
Licht- und Elektroplanungsbüro Hecht,Rankweil - Building Physics/Acoustics
DI Dr. Lothar Künz ZT GmbH, Hard
Sutterlüty J, Egg
A large, almost villa-like space program is organised in a cross-shaped in response to the west and north slopes, fringed by a brook and groups of trees. The south-facing entrance opens up to a view of the forest behind the house that continues through the completely glazed staircase, enveloped into the axis directly under the trees and over the stream.
The ground-floor living areas radiate from a fireplace. The gallery floor opens on three sides: to the south with a covered terrace, to the west with the overhanging seating area, which also covers the garage entrance and the side entrance. Also to the northwest with its own working space below and the large, west-facing dining area above.
Public
- EFH Sutterlüty Jürgen und Karin
ZN Z-179, Laurence Reudes, Eco Maison Bois, Nov./Dez. 2010, Nr. 7, S.33
