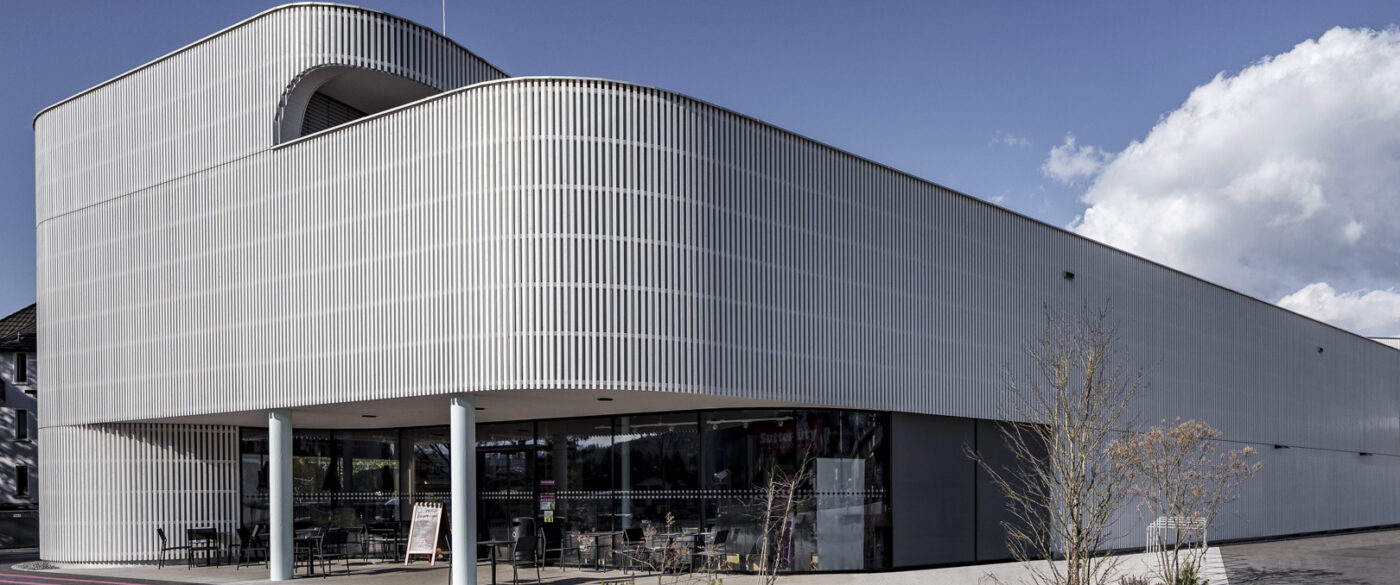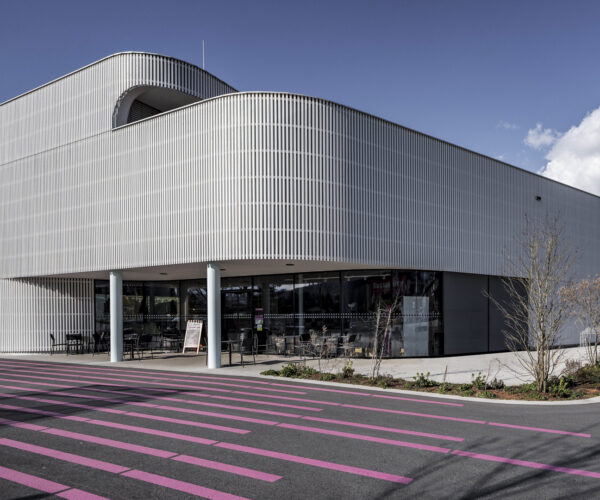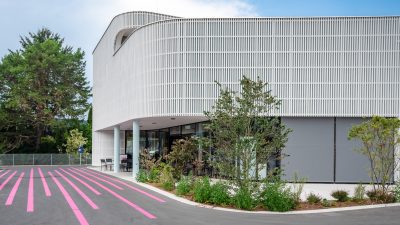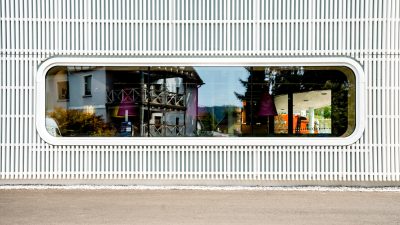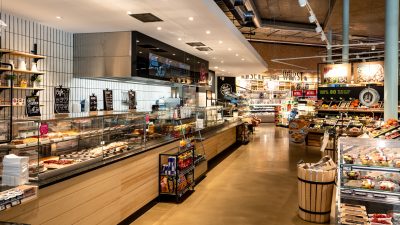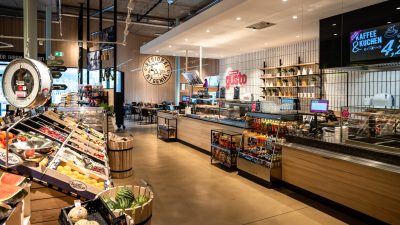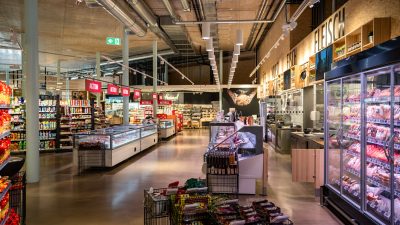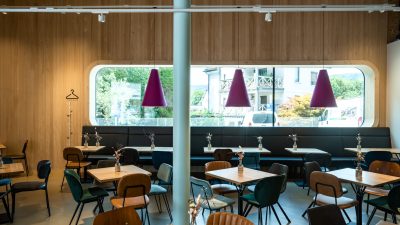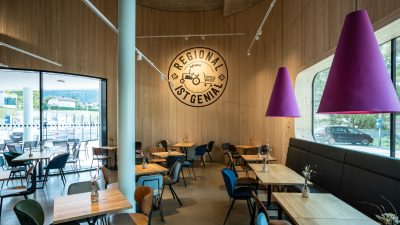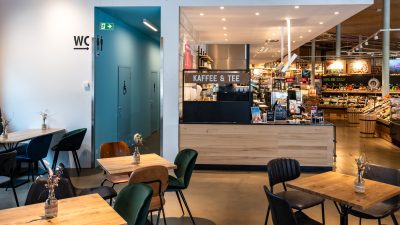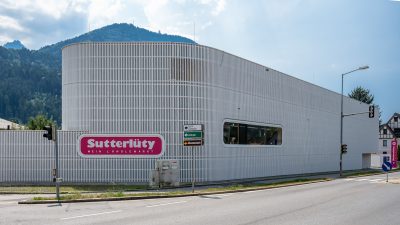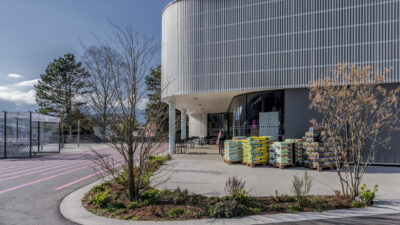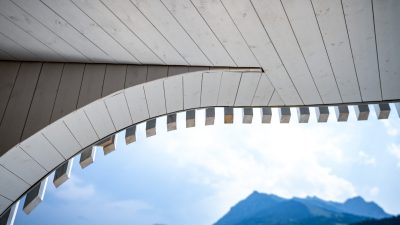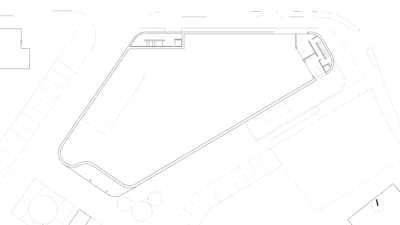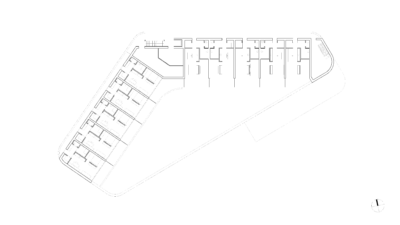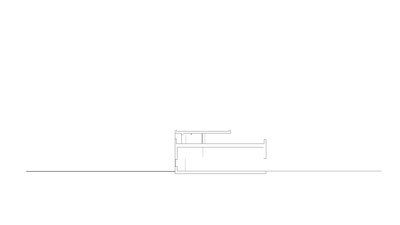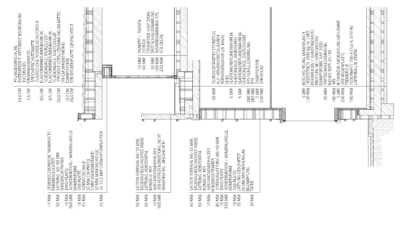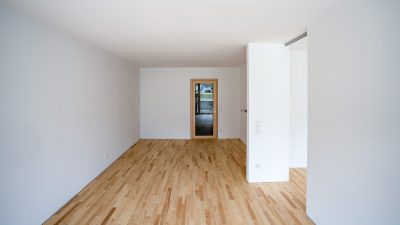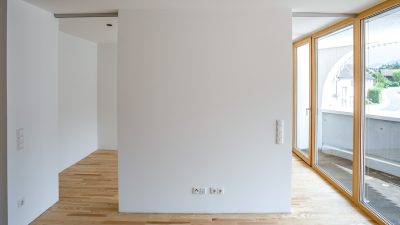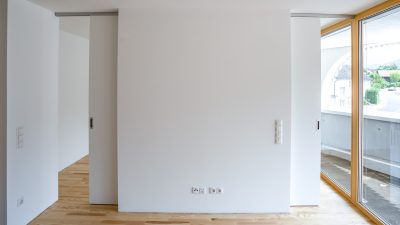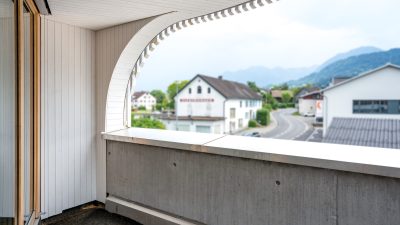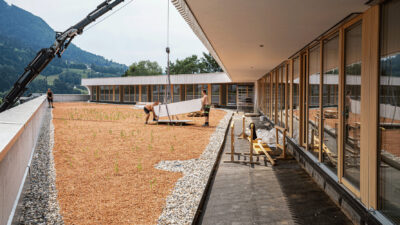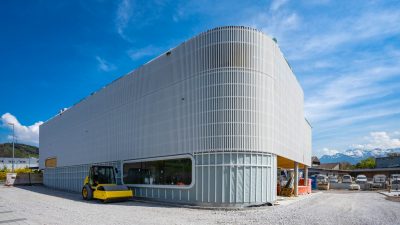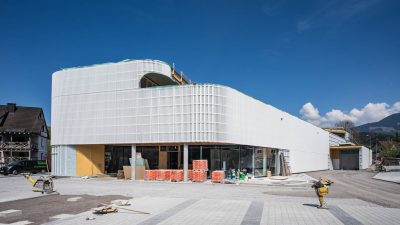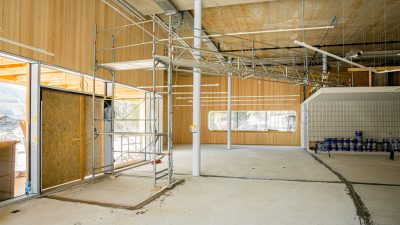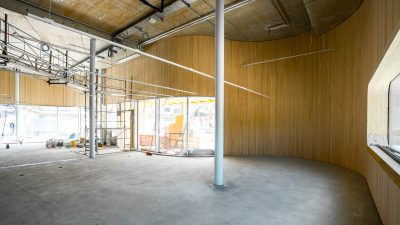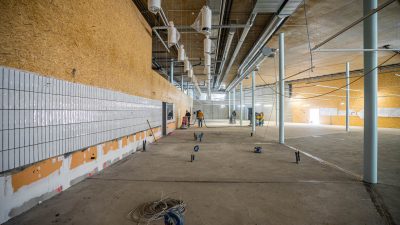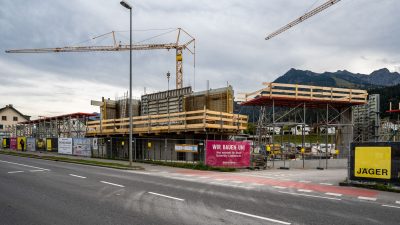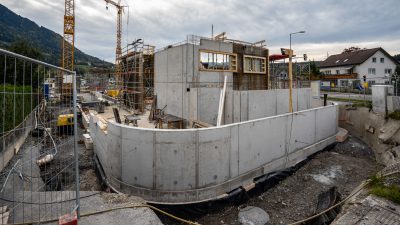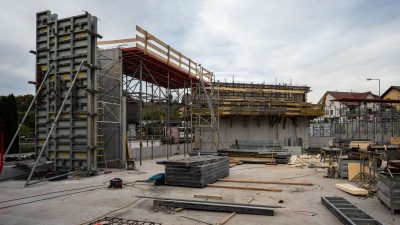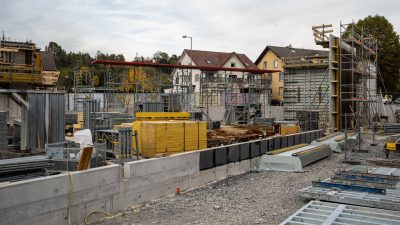Project Information
DI Stefan Hiebeler
Martin Rümmele
DI Christoph Dünser
Bmst. Ing. Michael Hassler
Builder-Owner
Sutterlüty GesmbH & Co, Egg
Location
6820 Frastanz Österreich
Completition
2022
Projectfacts
NRF 2.272,59 m²
GFA 2.758,64 m²
GBV 14.591,01 m³
Rights
Photo Arch. DI Roland Wehinger
Text Tina Mott
Translation Bronwen Rolls
- Structural Engineering
Mader+Flatz Baustatik ZT GmbH, Bregenz - Landscape Planning
CUKROWICZ Landschaften GmbH - ÖBA / BAUKG
BM Ing. Michael Haßler GmbH, Dornbirn - Transport Planning
Verkehrsingenieure Besch u. Partner, Feldkirch - Geotechnical Engineering
3P Geotechnik ZT GmbH, Bregenz - Survey
Markowski Straka ZT GmbH, Feldkirch - Electronics Planning
Elektrodesign Rene Fröhle, Schlins - HKLS-Planung
Peis & Partner GmbH, Innsbruck - Building Physics
BDT IB Bauphysik Ingenieurbüro, Frastanz - Brandschutz
K & M Brandschutztechnik GmbH, Lochau
Sutterlüty, Frastanz
At the border between the commercial areas and residential quarters of the market town of Frastanz, the restrained volume marks the intersection of two heavily frequented main traffic arteries.
The customers of the regional local supplier enter the two-storey sales hall from the car park via a covered vestibule and the comfortably designed bistro area, which opens up to the evening sun. In the spirit of urban densification, the planners designed ten residential studios on the upper floor.
These are accessed through a sound-absorbing arcade on the street side and are oriented towards the south via generously dimensioned loggias. The entire complex does not use any fossil fuels; for example, the heating of the supermarket is provided exclusively by heat recovery from the cooling system.
