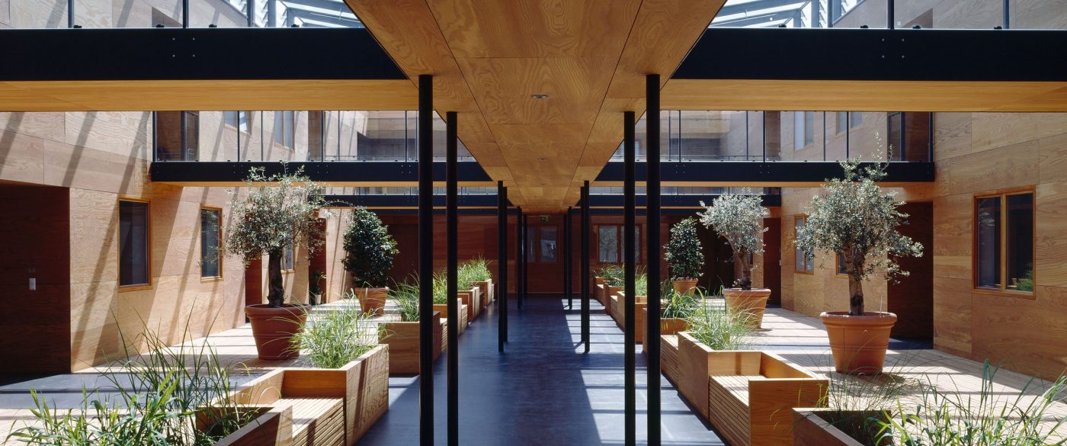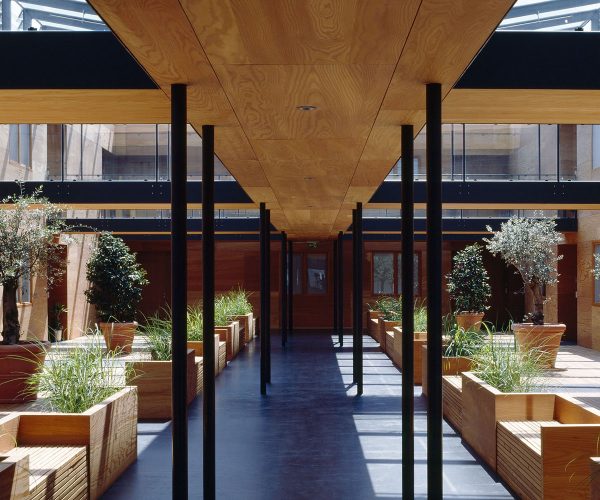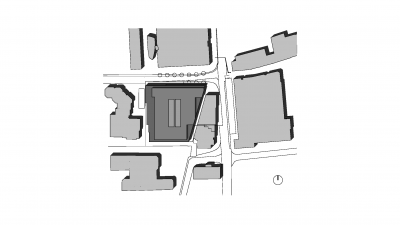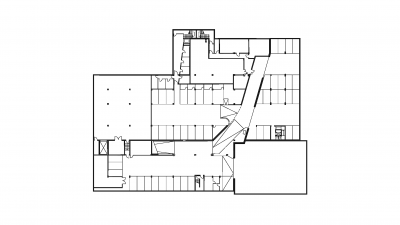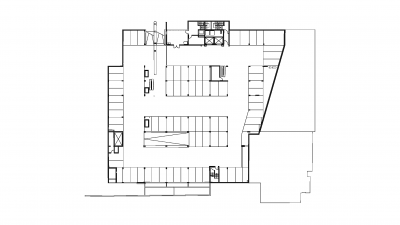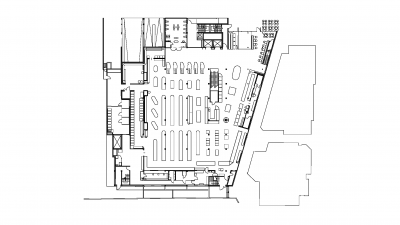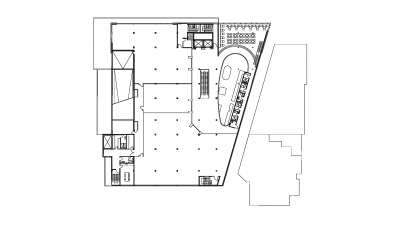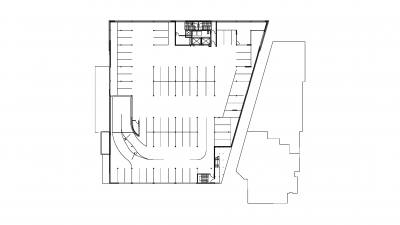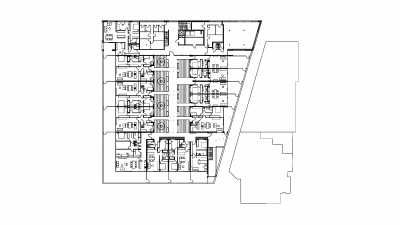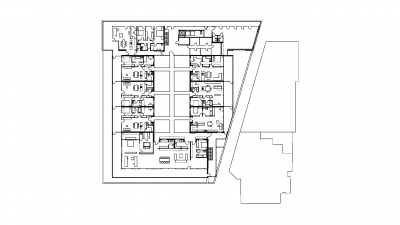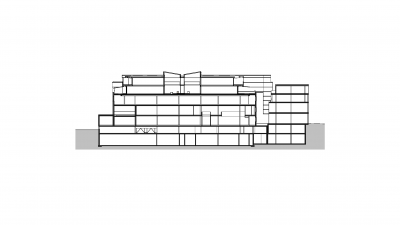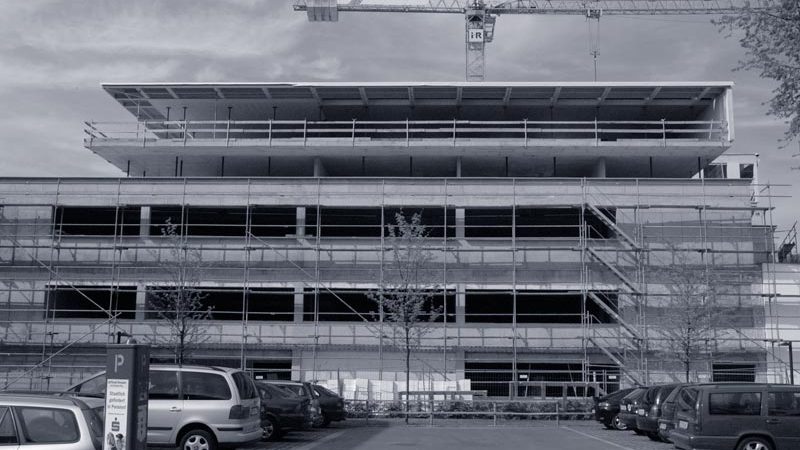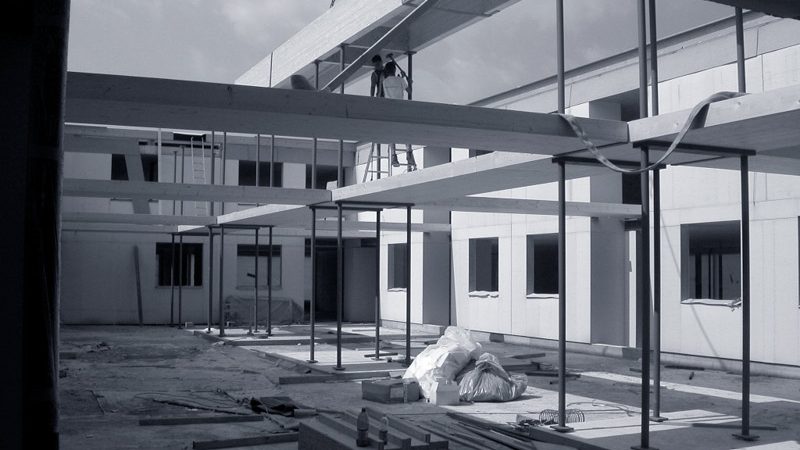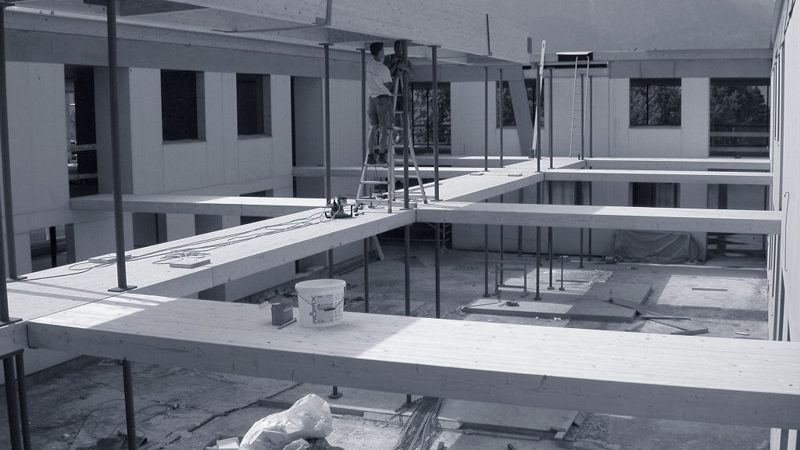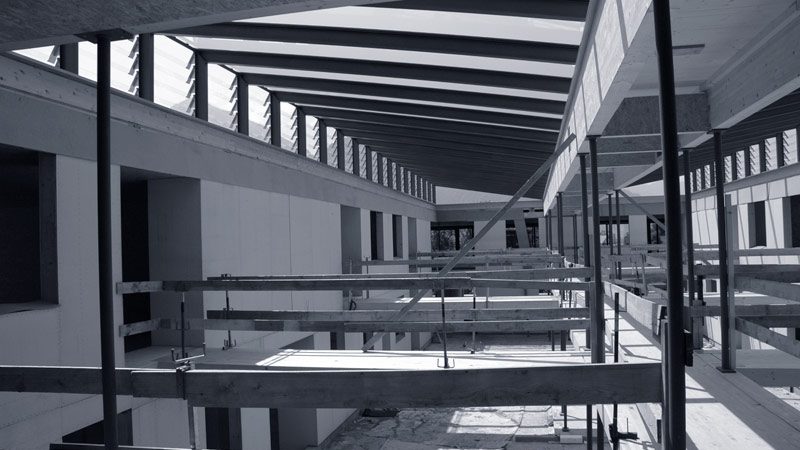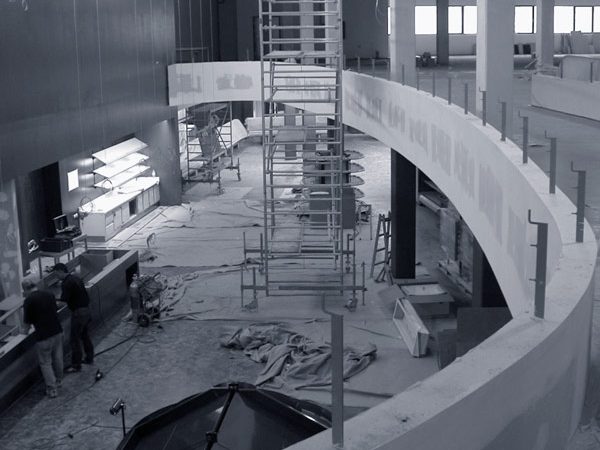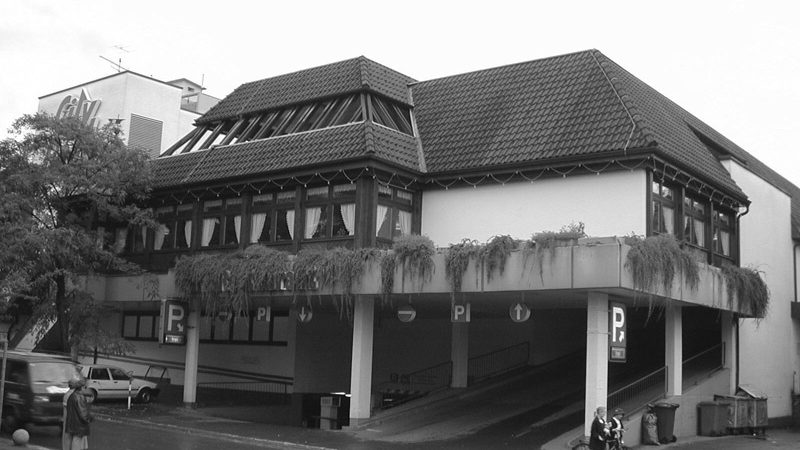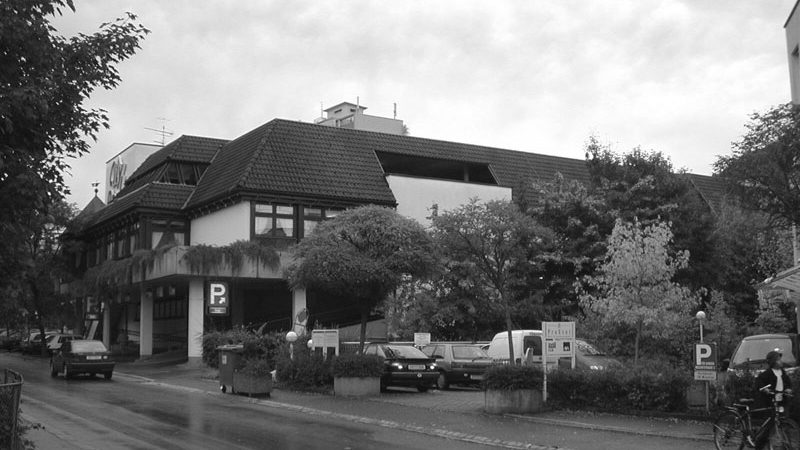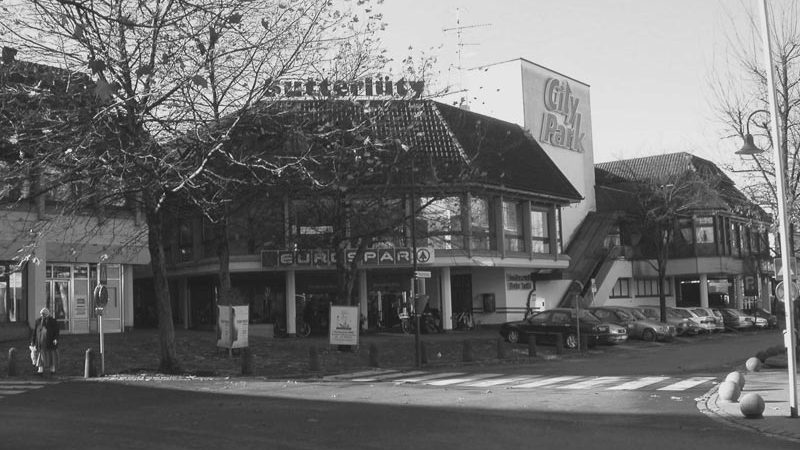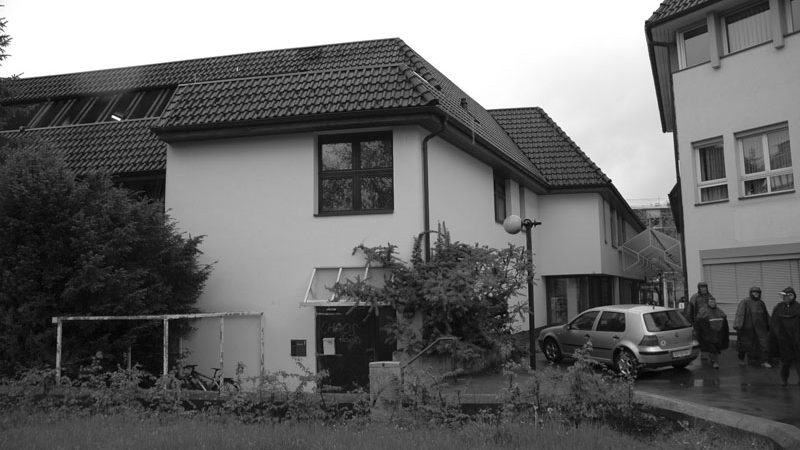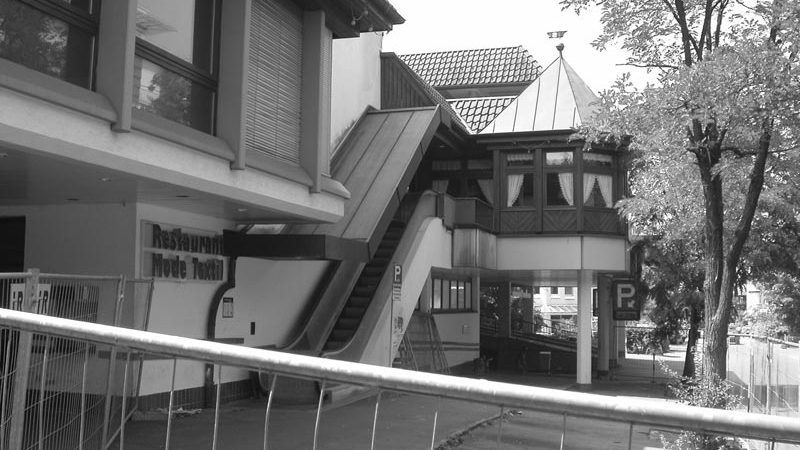Project Information
DI Stefan Hiebeler
DI Christoph Dünser
DI Thomas Prattes
DI Julia Nägele - Küng
DI Vito Mussner
Client
Sutterlüty GesmbH & Co; I+R Schertler
Location
Dornbirn
Completition
2007
Project Facts
n.b.ar. 14.589,00 m², GFA 3.867,00 m²,
GFA 17.038,00 m², GBV 19.800,00 m³
Rights
Text Hermann Kaufmann + Partner ZT GmbH,
Translation Bronwen Rolls
Photo Bruno Klomfar
- Structural Engineering
Mader & Flatz Ziviltechniker GmbH, Bregenz - Structural Engineering
merz kaufmann partner GmbH, Dornbirn - Heating Ventilation and Sanitary Planning
HLSE esos AG, St. Margarethen - Heating Ventilation and Sanitary Planning
DI Peter Diem, Bregenz - Electronics Planning
Hecht Elektroplanung, Rankweil - Electronics Planning
Elektro Kirchmann GmbH, Langen - Building Physics/Acoustics
DI Dr. Lothar Künz ZT GmbH, Hard
Sutterlüty City-Park, Dornbirn
The Atriumhaus Mozartstrasse is a 2-storey extension of the original building from 1983 called “City-Park” in the centre of Dornbirn, Austria. Over the course of the renovations, the previously planned development of the 3rd and 4th floor was realised. 21 residential and 2 office units spread over 2 floors, grouped around a spacious, bright, glass-covered atrium, with views out across the wonderful panorama. The atrium is connected via a newly constructed vertical development, via the ground floor with the underground parking spaces on the 2nd floor.
Structurally, the increases made to the construction had to be lightweight; only the false ceiling is a solid component for acoustic reasons. Both the exterior walls to the atrium and the supporting partitions on the fourth floor, and the entire roof construction were realised with prefabricated timber elements. Warm wooden colours dominate the atrium – an attractive space, a semi-public zone in front of the apartments.
The commercial building “City-Park”, was built in 1983 and is now in need of refurbishment for functional, structural and architectural reasons. The two floor extension is possible due to the static planning carried out at the time of construction, allowing for the new 21 residential and 2 office units to be built in this prime location.
In order to create well-lit and high-quality living space the extension was conceived as an atrium placed onto the large commercial structure. Attractive apartments are located around the spacious, glass-roofed atrium, which opens onto both storeys. The living areas are open to the outside, the side rooms and bedrooms that face the inner courtyard are illuminated via the atrium.
Simultaneously the atrium is a semi-public space with open walkways to the apartments. The benches that line the routes and the planted beds invite you to linger. The warm wooden hues of the timber and the exterior walls facing the atrium determine the friendly atmosphere of this space in front of the apartments, which receives a lot of light via an inverted glass roof. Structurally, the extension was carried out largely in lightweight materials. The outer walls to the atrium, the supporting partition walls on the 4th floor, and the entire roof structure was realised with prefabricated timber elements.
Project Plans
Baufotos
Bestand
Public
- Holzbaupreis Vorarlberg
2007 (Sanierung / Bestandserweiterung)
- Mikado
ZN Z-153, Mikado, 05/2008, S. 22-25 - Architektur
ZN Z-159, Architektur, 09/2008, S.64-69 - Sutterlüty City-Park
ZN B-046, Best of Austria, Architektur 2006_07, S. 95 - Sutterlüty Citypark – une oasis au coeur de la ville
ZN B-061, Surélévations en bois, S. 175-178 - Holz obenauf
ZN Z-240, Wolfgang Huß, Mikado, Juni 2013, S. 18-21 - Sutterlüty City Park
ZN B-066, Urbaner Holzbau, S. 216-217
