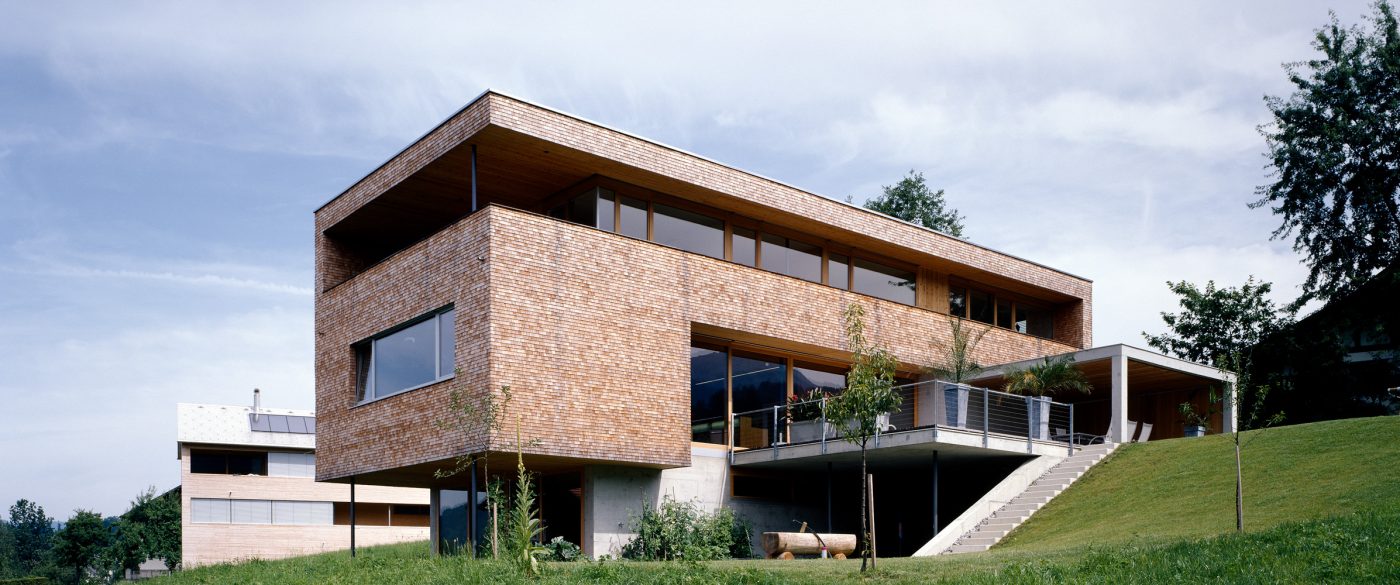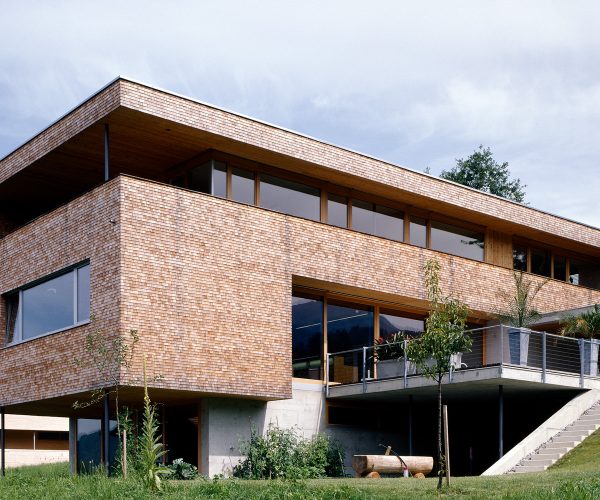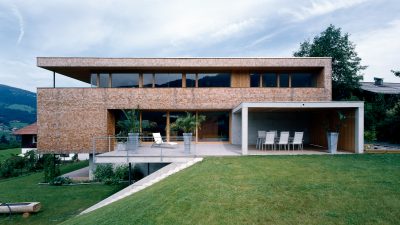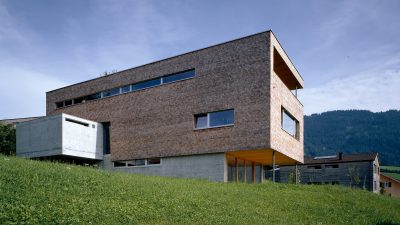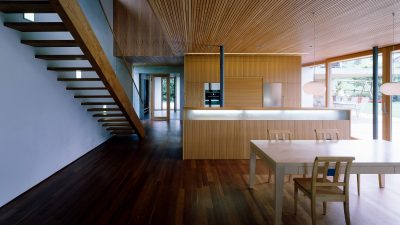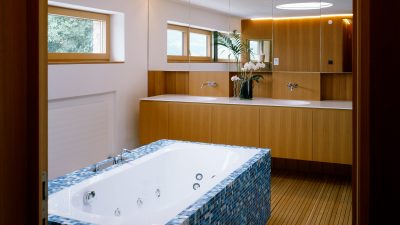Project Information
DI Martin Längle
Bmst. Ing Norbert Kaufmann
Client
Birgit und Paul Sutterlüty
Location
Egg
Completition
2003
Project Facts
WNFL 330 m², GFA 430 m²,
GBV 1.350 m³
Rights
Text Hermann Kaufmann + Partner ZT GmbH,
Translation Bronwen Rolls
Photo Bruno Klomfar
- Structural Engineering Timber Construction
merz kaufmann partner GmbH, Dornbirn - Structural Engineering Concreate Construction
Mader + Flatz Baustatik ZT GmbH, Bregenz - Heating Ventilation and Sanitary Planning
Planungsteam E-Plus GmbH, Egg - Electronics Planning
Strom Jos Elektrofachgeschäft GmbH, Egg
Sutterlüty P, Egg
Is a flat roof right in the Bregenzerwald? This question occupied the architect and builder and all the community representatives when starting this project. After a detailed discussion process, it was finally agreed that in this situation, this roof shape is possible due to the structurally diverse neighbourhood.
The quality of a house depends not only on the right roof shape. This house takes over many attributes of the Bregenzerwald house such as the elongated body, the materialisation, the relationship with the terrain and the simple and clear design that tries, despite its “strange” roof shape, to embrace dialogue with the architectural tradition.
