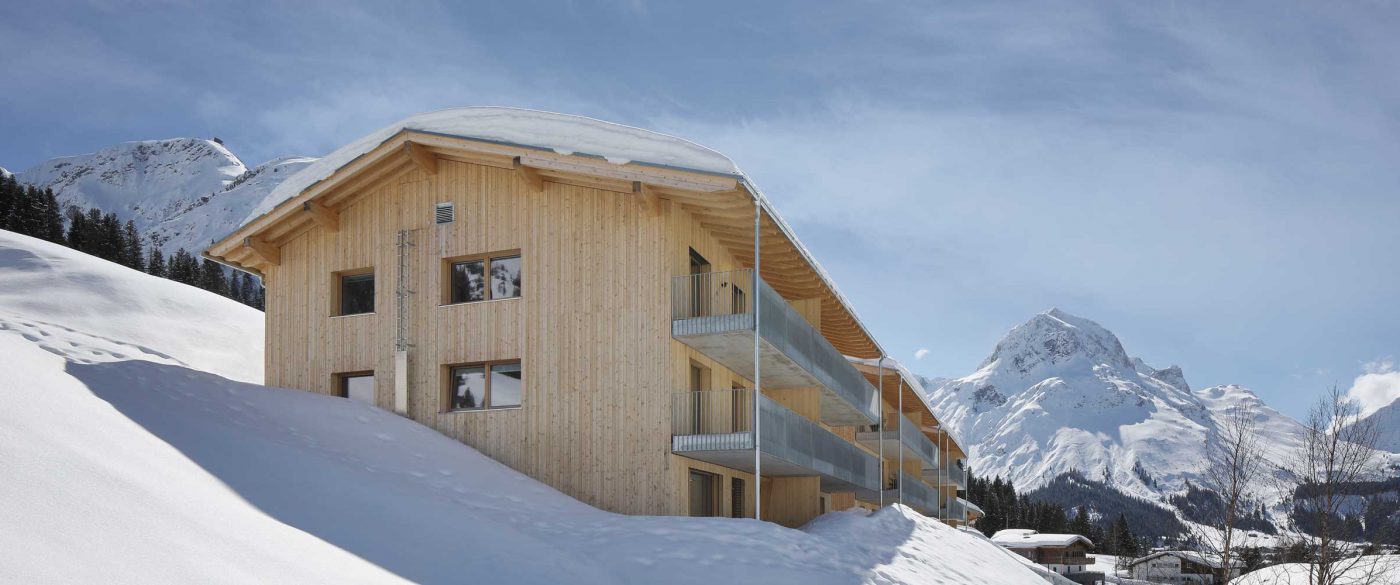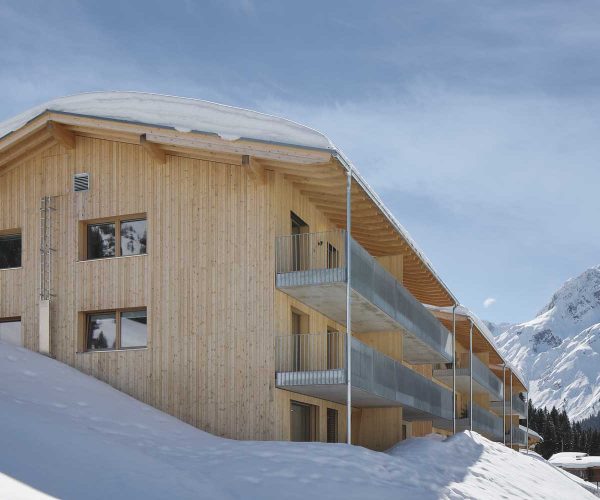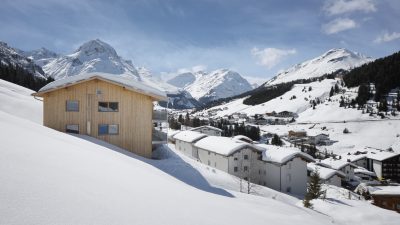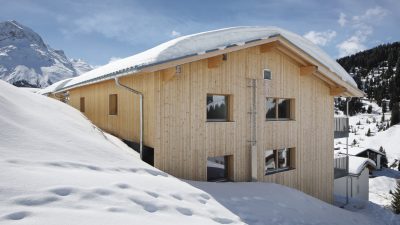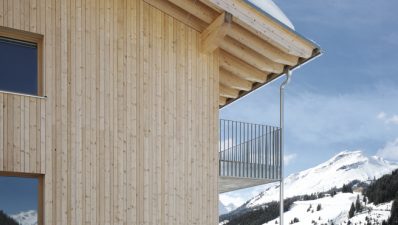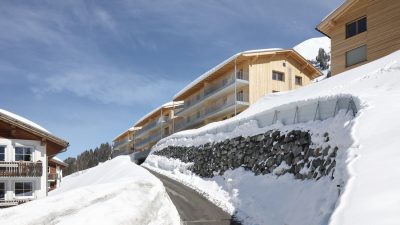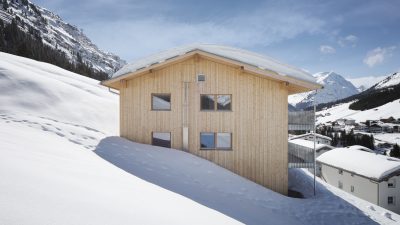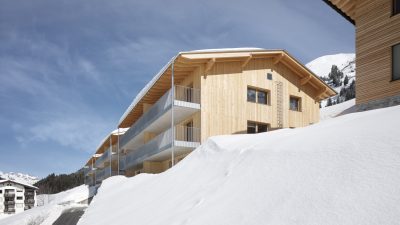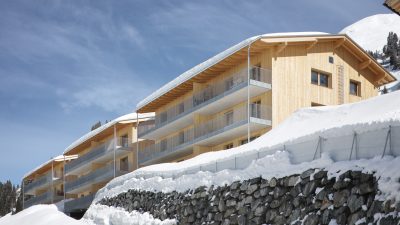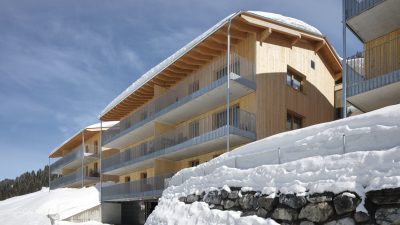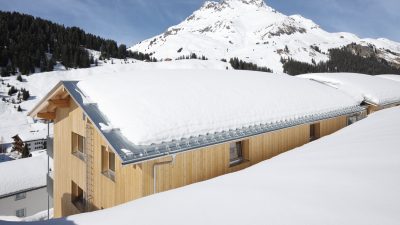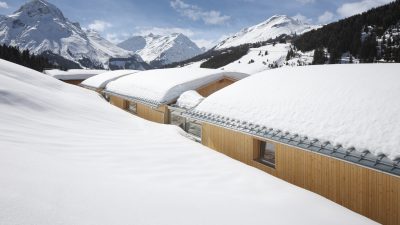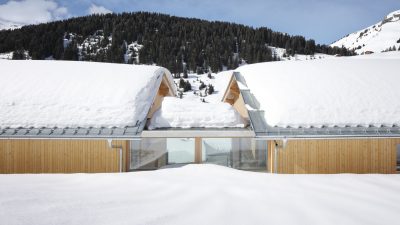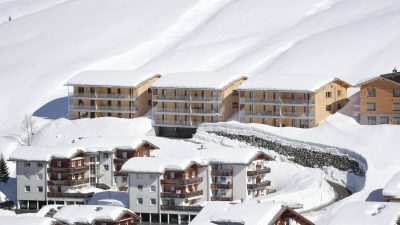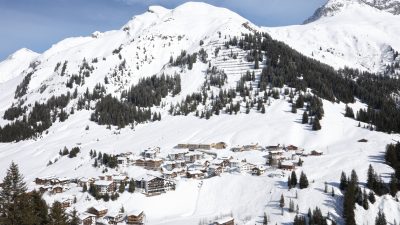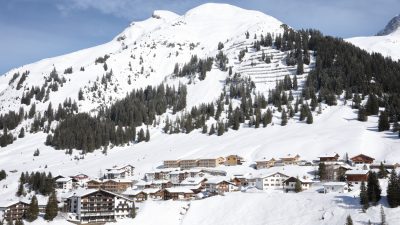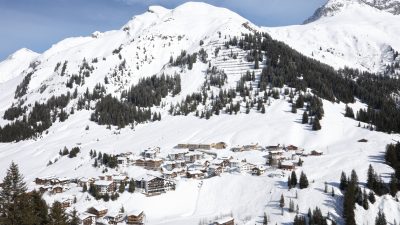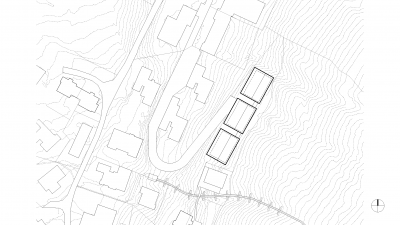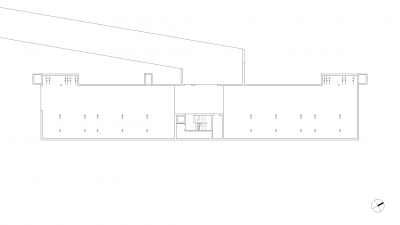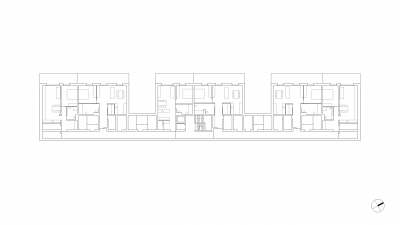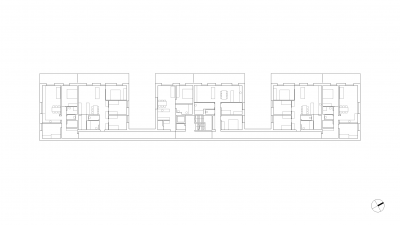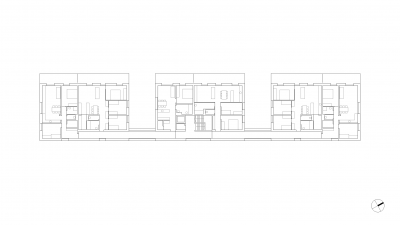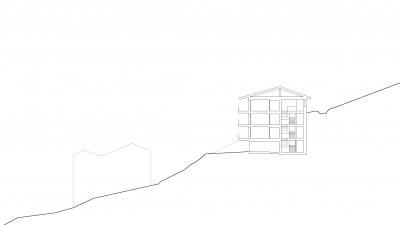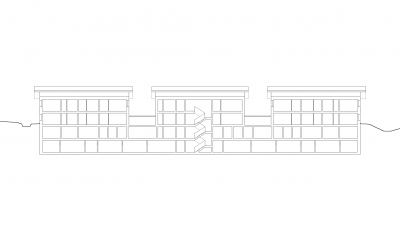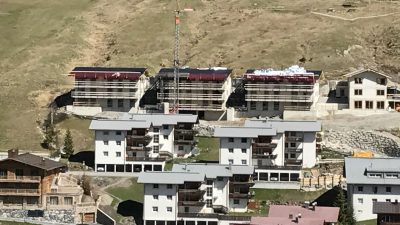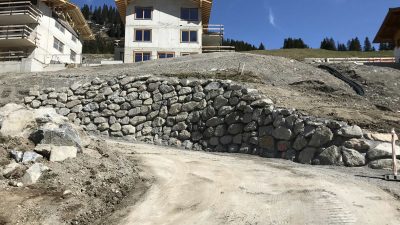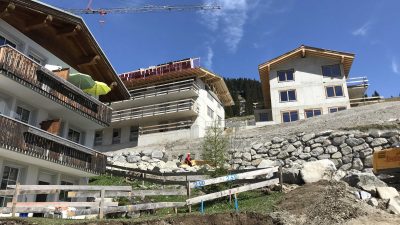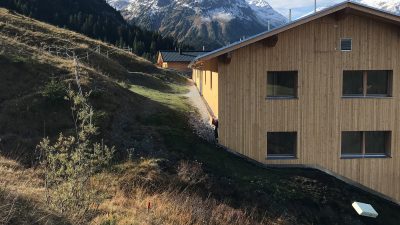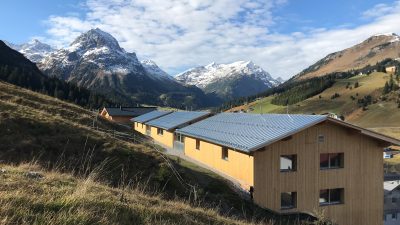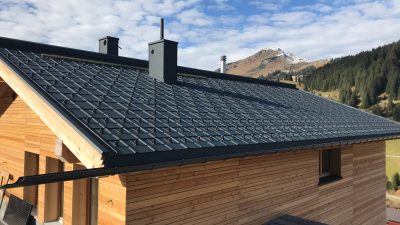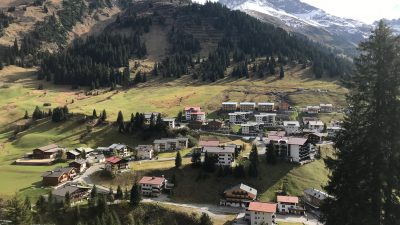Project Information
DI Mathias Schädler
Andreas Ströhle M.Sc.
wohnungseigentum Tiroler gemeinnützige Wohnbaugesellschaft m.b.H., Innsbruck
Client
Wohnungseigentum Tiroler gemeinnützige Wohnbaugesellschaft mbH, Innsbruck
Location
Lech
Completition
2017
Project Facts
n.b.ar. 2745,8 m², GFA 1414,6 m²,
GBV 10.144 m³
Energy 21 kWh/m²a
Rights
Text Tina Mott
Photo Norman Radon
- Structual Analysis/ pre project
Bmstr. DI (FH) Gerhard Hirsch, Innsbruck - Structual Analysis / detailed design
Neuner Gerhard ZT GmbH, Innsbruck - Electronics Planning
A3 elektrotechnik gmbh.&co.kg, Innsbruck - Heating Ventilation and Sanitary Planning
Ing. Büro RUETZ Installationstechnik Planung e.U., Grins - Surveyor
Vermessungsbüro Dobler GmbH, Lorüns - Building Physics
FIBY ZT-GmbH, Innsbruck - Transport Planning
verkehrsinfrastrukturplanung zt-gmbh, Innsbruck - Geologist
3P Geotechnik ZT GmbH, Innsbruck
Stubenbach, Lech
The implementation of a non-profit housing project in the internationally renowned winter sports resort of Lech am Arlberg represents a special building task. This exclusive location drives up the square meter prices of rental properties and makes affordable living a challenge. The costs must therefore be calculated exactly, but savings must not be made in the wrong places to safeguard the quality of life and the well-being of the residents.
On a steep westerly slope in the district Stubenbach 18 housing units, with two to four rooms are built. In order to record the grain of the surrounding area, and to ensure optimal lighting, the volume was divided into three parallel, analogue-sized building structures.
These are connected by an underground car park and the costs effectively designed common facilities of the site. The wings of the building have three storeys, in each of which are two differently formatted apartments, which open onto generous front balconies. Here the tenants can enjoy the mountain panorama and the afternoon sun. The units on the ground floor have smaller dimensions. On the floors above, the segmented building structure allows for orientation of the floor plans in two directions.
The development was built in solid construction and the asymmetrical saddle roofs are covered in sheet metal. A fine vertical formwork, made of spruce boards, envelops the volumes, and windows and doors are also be made of timber. Walls and ceilings of the interiors are kept entirely in plain white, while the floors are covered with high-quality oak parquet. Heating is provided by the district heating from biomass and controlled ventilation ensures heat recovery in this comfortable, low energy house.
